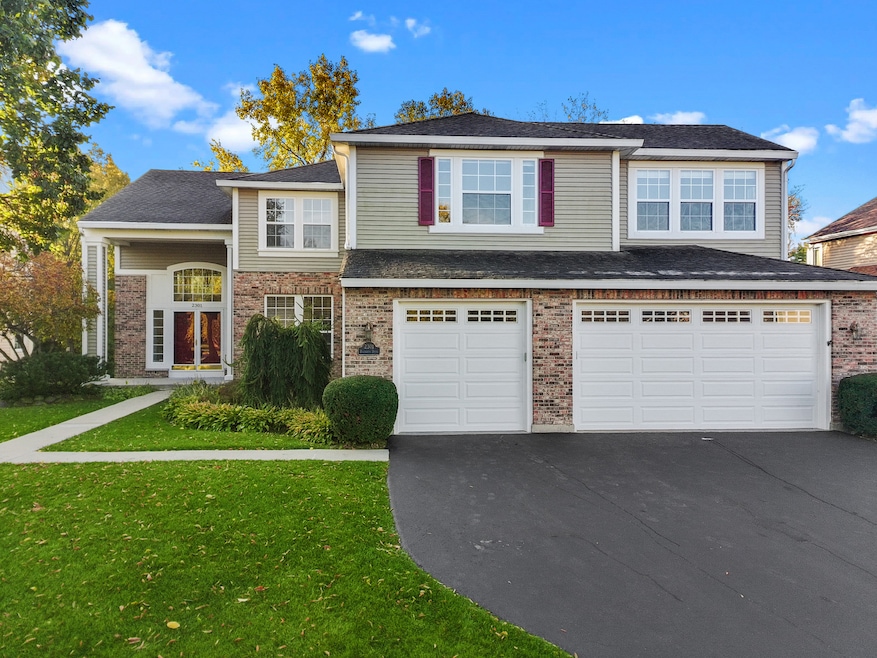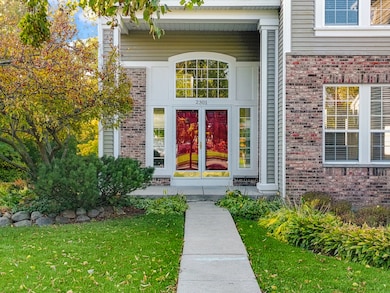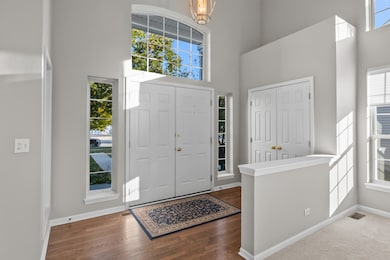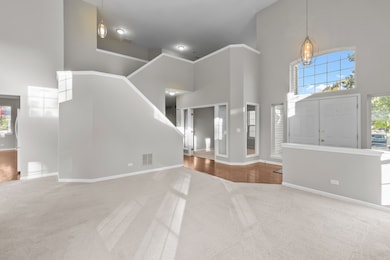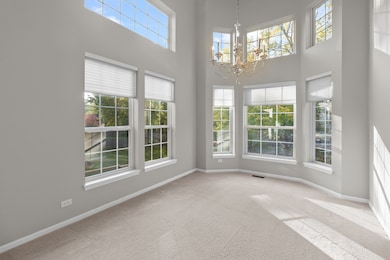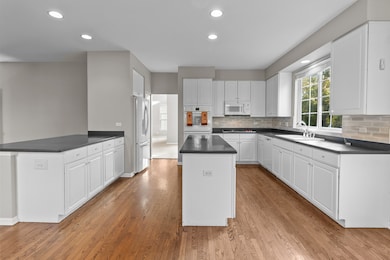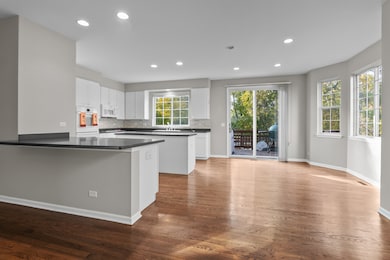2301 Fieldcrest Dr Mundelein, IL 60060
Town and Country NeighborhoodEstimated payment $4,506/month
Highlights
- Water Views
- Home fronts a pond
- Wolf Appliances
- Fremont Intermediate School Rated A-
- Open Floorplan
- Deck
About This Home
Set in the highly desirable Longmeadow Estates neighborhood, this spacious 4-bedroom, 2.5-bath Nottingham model is ready for its next owner. One of the largest floor plans in the subdivision, it backs to a peaceful pond and features an apple tree, raspberry bushes, and beautiful perennials. Inside, tall ceilings and natural light fill the living and dining rooms. Passing the office, the dark hardwood floors lead to a spacious family room with a cozy gas fireplace. The kitchen is perfect for entertaining, with an island, breakfast bar, and dining area that opens to a multi-level deck. Enjoy a new Wolf cooktop, Bosch dishwasher, white cabinetry, and Corian countertops. Upstairs, a large loft offers flexible living space, ideal for a playroom or family room. The primary suite overlooks the beautiful backyard and includes two walk-in closets and a spa-like bath with new LVP flooring, a freshly painted vanity, and a soaking tub. Three additional bedrooms share a full bath down the hall. The unfinished walk-out basement is plumbed for a fourth bath, ready for your finishing touches. The 3-car garage features a heated workshop. Recently updated throughout with full interior paint and freshly cleaned carpets (2025), this home is move-in ready in the heart of Mundelein. Close proximity to Target, Home Depot, Jewel & downtown Mundelein parks & restaurants.
Listing Agent
@properties Christie's International Real Estate License #475204395 Listed on: 11/03/2025

Home Details
Home Type
- Single Family
Est. Annual Taxes
- $14,780
Year Built
- Built in 1996
Lot Details
- 0.35 Acre Lot
- Home fronts a pond
HOA Fees
- $6 Monthly HOA Fees
Parking
- 3 Car Garage
Home Design
- Brick Exterior Construction
Interior Spaces
- 3,685 Sq Ft Home
- 2-Story Property
- Open Floorplan
- Skylights
- Fireplace With Gas Starter
- Family Room with Fireplace
- Formal Dining Room
- Home Office
- Loft
- Water Views
- Basement Fills Entire Space Under The House
Kitchen
- Breakfast Bar
- Double Oven
- Gas Cooktop
- Microwave
- Bosch Dishwasher
- Dishwasher
- Wolf Appliances
- Disposal
Flooring
- Wood
- Carpet
Bedrooms and Bathrooms
- 4 Bedrooms
- 4 Potential Bedrooms
- Walk-In Closet
- Dual Sinks
- Soaking Tub
- Separate Shower
Laundry
- Laundry Room
- Dryer
- Washer
- Sink Near Laundry
Schools
- Mundelein Cons High School
Utilities
- Central Air
- Heating System Uses Natural Gas
- Lake Michigan Water
Additional Features
- Deck
- Property is near a park
Community Details
- Longmeadow Estates Subdivision, Nottingham Floorplan
Listing and Financial Details
- Homeowner Tax Exemptions
Map
Home Values in the Area
Average Home Value in this Area
Tax History
| Year | Tax Paid | Tax Assessment Tax Assessment Total Assessment is a certain percentage of the fair market value that is determined by local assessors to be the total taxable value of land and additions on the property. | Land | Improvement |
|---|---|---|---|---|
| 2024 | $14,780 | $180,081 | $34,630 | $145,451 |
| 2023 | $13,281 | $165,000 | $31,730 | $133,270 |
| 2022 | $13,281 | $150,771 | $30,584 | $120,187 |
| 2021 | $12,699 | $145,490 | $29,513 | $115,977 |
| 2020 | $12,737 | $141,486 | $28,701 | $112,785 |
| 2019 | $12,315 | $136,833 | $27,757 | $109,076 |
| 2018 | $11,908 | $133,909 | $30,572 | $103,337 |
| 2017 | $11,785 | $129,694 | $29,610 | $100,084 |
| 2016 | $11,524 | $123,178 | $28,122 | $95,056 |
| 2015 | $11,326 | $115,476 | $26,364 | $89,112 |
| 2014 | $10,792 | $110,728 | $25,080 | $85,648 |
| 2012 | $10,697 | $111,711 | $25,303 | $86,408 |
Property History
| Date | Event | Price | List to Sale | Price per Sq Ft |
|---|---|---|---|---|
| 11/11/2025 11/11/25 | Pending | -- | -- | -- |
| 11/03/2025 11/03/25 | For Sale | $620,000 | -- | $168 / Sq Ft |
Purchase History
| Date | Type | Sale Price | Title Company |
|---|---|---|---|
| Warranty Deed | $485,000 | Ct | |
| Warranty Deed | $329,000 | Chicago Title Insurance Co | |
| Trustee Deed | $328,500 | Chicago Title Insurance Co |
Mortgage History
| Date | Status | Loan Amount | Loan Type |
|---|---|---|---|
| Open | $300,100 | Unknown | |
| Previous Owner | $263,200 | No Value Available | |
| Previous Owner | $240,000 | No Value Available |
Source: Midwest Real Estate Data (MRED)
MLS Number: 12501880
APN: 10-14-305-006
- 2330 Somerset Ln
- 2607 Martini St
- 2599 Martini St Unit 2599
- 2732 Fieldcrest Dr
- 28884 N Il Route 83
- 3209 Martini St
- 1300 Kettering Rd
- 3202 Martini St
- 1010 Evergreen St Unit 3
- 1329 Turnberry Ln
- 3170 Semple Way
- 3180 Semple Way
- 1497 Kessler Dr
- 1730 Savannah Cir
- 1217 Kessler Dr
- 1207 Kessler Dr
- 1237 Kessler Dr
- 1247 Kessler Dr
- 1257 Kessler Dr
- 1267 Kessler Dr
