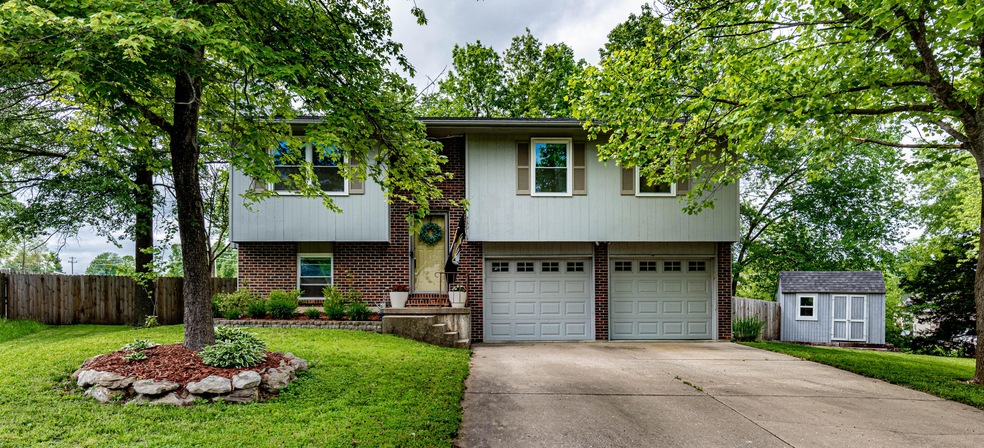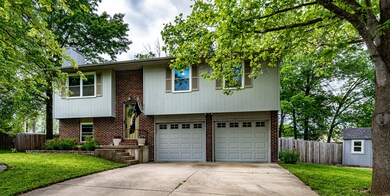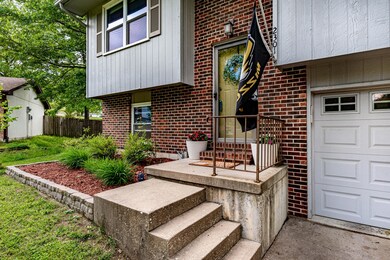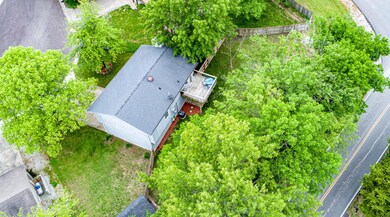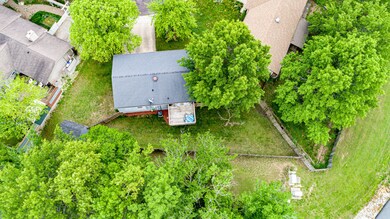
2301 Hartford Rd Columbia, MO 65203
Estimated Value: $229,000 - $289,000
Highlights
- Deck
- Partially Wooded Lot
- Solid Surface Countertops
- Beulah Ralph Elementary School Rated A-
- Main Floor Primary Bedroom
- No HOA
About This Home
As of July 2020Charming split foyer located at the end of a cul-de-sac. The home features 3 bedrooms, 2 full bathrooms, solid surface counter tops in the kitchen and baths, fully fenced yard and a storage shed in the backyard. Enjoy sunsets on the deck or talk a 2 minute walk to Longview Park.
Last Agent to Sell the Property
John Sorensen
RE/MAX Boone Realty License #2005035024 Listed on: 05/21/2020
Home Details
Home Type
- Single Family
Est. Annual Taxes
- $1,512
Year Built
- Built in 1982
Lot Details
- Lot Dimensions are 51.13 x 129.90
- Cul-De-Sac
- Southeast Facing Home
- Wood Fence
- Back Yard Fenced
- Partially Wooded Lot
- Zoning described as R-M Moderate Density Residential
Parking
- 2 Car Attached Garage
- Garage Door Opener
- Driveway
Home Design
- Split Foyer
- Brick Veneer
- Concrete Foundation
- Poured Concrete
- Composition Roof
- Radon Mitigation System
Interior Spaces
- Ceiling Fan
- Paddle Fans
- Wood Burning Fireplace
- Vinyl Clad Windows
- Window Treatments
- Family Room
- Living Room with Fireplace
- Formal Dining Room
- Lower Floor Utility Room
- Washer and Dryer Hookup
- Utility Room
Kitchen
- Electric Range
- Solid Surface Countertops
- Disposal
Flooring
- Carpet
- Laminate
- Tile
- Vinyl
Bedrooms and Bathrooms
- 3 Bedrooms
- Primary Bedroom on Main
- 2 Full Bathrooms
- Bathtub with Shower
Partially Finished Basement
- Walk-Out Basement
- Interior Basement Entry
Home Security
- Storm Doors
- Fire and Smoke Detector
Outdoor Features
- Deck
- Patio
- Storage Shed
- Rear Porch
Schools
- Beulah Ralph Elementary School
- John Warner Middle School
- Rock Bridge High School
Utilities
- Forced Air Heating and Cooling System
- High Speed Internet
- Cable TV Available
Community Details
- No Home Owners Association
- Meadowbrook West Subdivision
Listing and Financial Details
- Assessor Parcel Number 1642020031700001
Ownership History
Purchase Details
Home Financials for this Owner
Home Financials are based on the most recent Mortgage that was taken out on this home.Purchase Details
Home Financials for this Owner
Home Financials are based on the most recent Mortgage that was taken out on this home.Purchase Details
Home Financials for this Owner
Home Financials are based on the most recent Mortgage that was taken out on this home.Purchase Details
Home Financials for this Owner
Home Financials are based on the most recent Mortgage that was taken out on this home.Similar Homes in Columbia, MO
Home Values in the Area
Average Home Value in this Area
Purchase History
| Date | Buyer | Sale Price | Title Company |
|---|---|---|---|
| Michael Cameron | -- | Boone Central Title Company | |
| Cowherd Sally Claire | -- | Boone Central Title Co | |
| Christians Lucas A | -- | Boone Central Title Company | |
| Clinger John E | -- | None Available |
Mortgage History
| Date | Status | Borrower | Loan Amount |
|---|---|---|---|
| Open | Michael Cameron | $154,850 | |
| Previous Owner | Cowherd Sally Claire | $146,712 | |
| Previous Owner | Christians Lucas A | $90,000 | |
| Previous Owner | Christians Lucas A | $95,200 | |
| Previous Owner | Clinger John E | $65,500 |
Property History
| Date | Event | Price | Change | Sq Ft Price |
|---|---|---|---|---|
| 07/13/2020 07/13/20 | Sold | -- | -- | -- |
| 05/22/2020 05/22/20 | Pending | -- | -- | -- |
| 05/21/2020 05/21/20 | For Sale | $161,500 | +1.0% | $105 / Sq Ft |
| 04/11/2018 04/11/18 | Sold | -- | -- | -- |
| 03/14/2018 03/14/18 | Pending | -- | -- | -- |
| 01/15/2018 01/15/18 | For Sale | $159,900 | -- | $104 / Sq Ft |
Tax History Compared to Growth
Tax History
| Year | Tax Paid | Tax Assessment Tax Assessment Total Assessment is a certain percentage of the fair market value that is determined by local assessors to be the total taxable value of land and additions on the property. | Land | Improvement |
|---|---|---|---|---|
| 2024 | $1,739 | $24,054 | $3,059 | $20,995 |
| 2023 | $1,725 | $24,054 | $3,059 | $20,995 |
| 2022 | $1,595 | $22,268 | $3,059 | $19,209 |
| 2021 | $1,598 | $22,268 | $3,059 | $19,209 |
| 2020 | $1,512 | $19,883 | $3,059 | $16,824 |
| 2019 | $1,512 | $19,883 | $3,059 | $16,824 |
| 2018 | $1,409 | $0 | $0 | $0 |
| 2017 | $1,393 | $18,411 | $3,059 | $15,352 |
| 2016 | $1,390 | $18,411 | $3,059 | $15,352 |
| 2015 | $1,284 | $18,411 | $3,059 | $15,352 |
| 2014 | -- | $18,411 | $3,059 | $15,352 |
Agents Affiliated with this Home
-
J
Seller's Agent in 2020
John Sorensen
RE/MAX
-
Phebe Tutt
P
Buyer's Agent in 2020
Phebe Tutt
ProMO Real Estate
(573) 489-2277
62 Total Sales
-
David Lewis
D
Seller's Agent in 2018
David Lewis
Weichert, Realtors - First Tier
(573) 999-6199
220 Total Sales
-
Denise Payne

Seller Co-Listing Agent in 2018
Denise Payne
Weichert, Realtors - First Tier
(573) 999-1583
299 Total Sales
Map
Source: Columbia Board of REALTORS®
MLS Number: 392790
APN: 16-420-20-03-170-00-01
- 4705 Shale Oaks Ave
- 2500 Gabrianna Ct
- 5201 Forest Glen Dr
- 4803 Cedar Coals Ct
- 1718 Stillpoint Ct
- 5314 Tip Tree Ct
- 1704 Stillpoint Ct
- 2207 Corona Rd
- 1700 Stillpoint Ct
- 4404 Gage Place
- 2203 Cherry Hill Dr
- 5104 City Hill Ct
- 1806 Caledon Ct
- 5013 City Hill Ct
- 4132 Town Square Dr
- 5300 Perche Pointe Place
- 1914 Potomac Dr
- 1619 S Louisville Dr
- 0 W Gillespie Bridge Rd
- 4005 Brentwood Dr
- 2301 Hartford Rd
- 2303 Hartford Rd
- 2300 Hartford Rd
- 2307 Hartford Rd
- 4807 W Gillespie Bridge Rd
- 4813 Salem Dr
- 2302 Hartford Rd
- 4811 W Gillespie Bridge Rd
- 4805 Gillespie
- 4805 W Gillespie Bridge Rd
- 2311 Hartford Rd
- 2208 Limestone Ave
- 4803 W Gillespie Bridge Rd
- 4801 Salem Dr
- 4930 W Gillespie Bridge Rd
- 2315 Hartford Rd
- 4801 W Gillespie Bridge Rd
- 4802 Salem Dr
- 4715 Salem Dr
- 2305 S Hastings Ct
