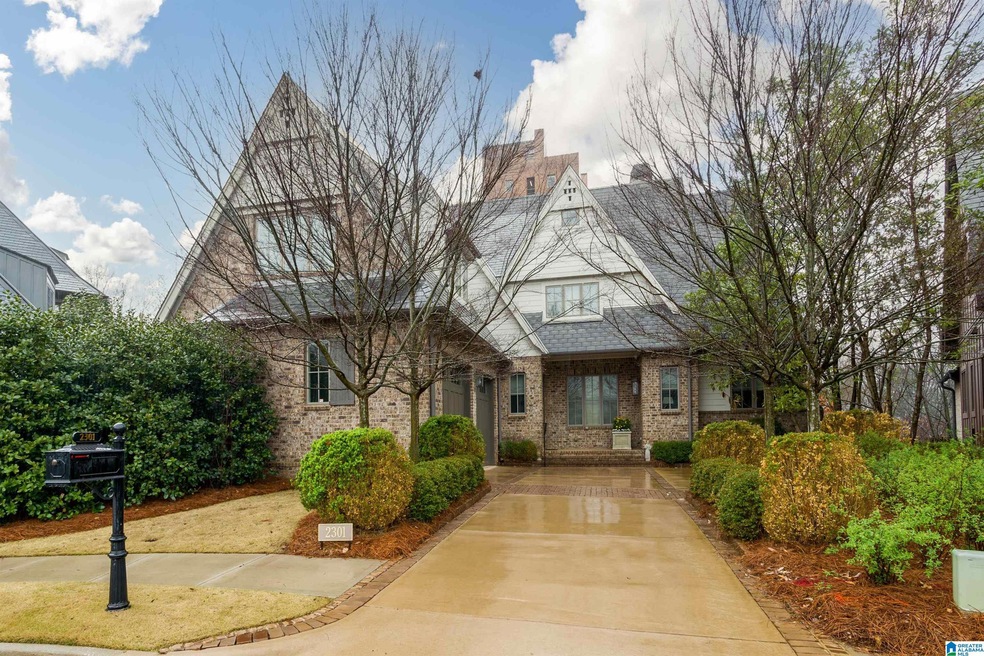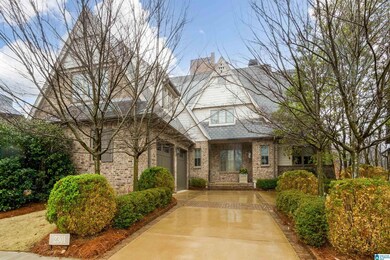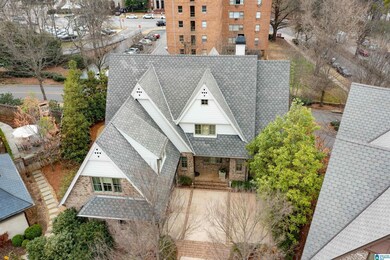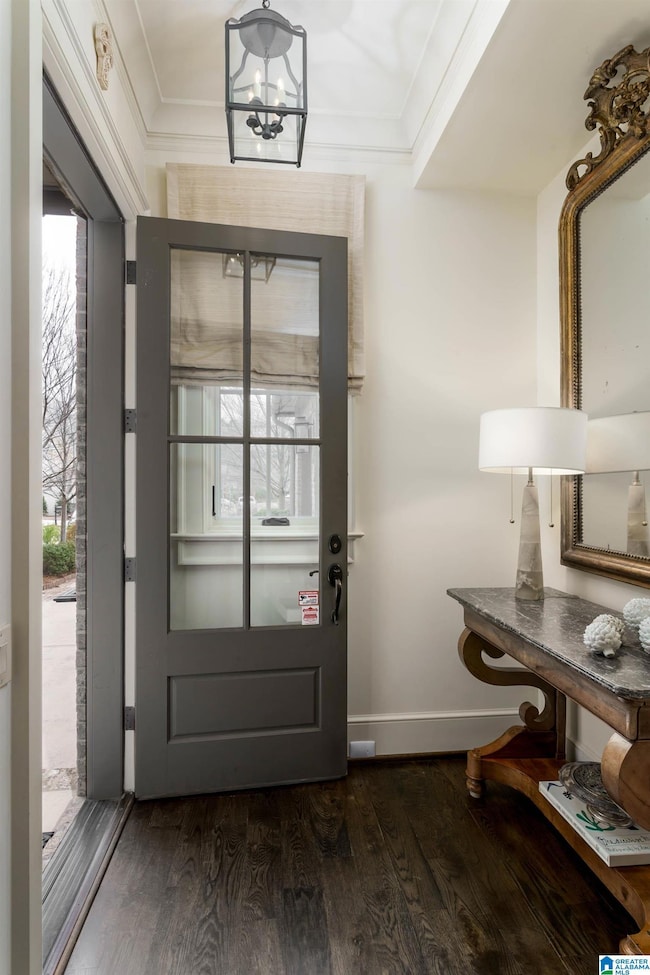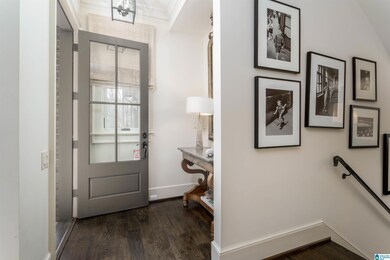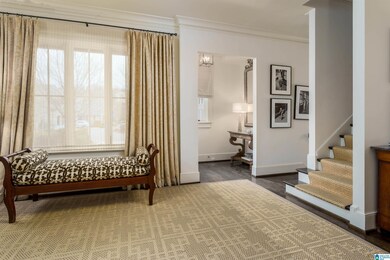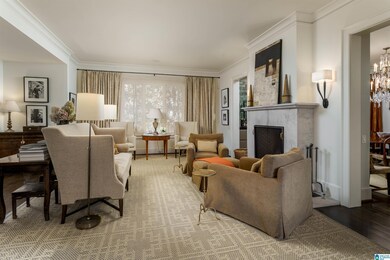
2301 Highland Crescent S Birmingham, AL 35205
Highland Park NeighborhoodEstimated Value: $867,000 - $1,502,000
Highlights
- Deck
- Wood Flooring
- Loft
- Double Shower
- Attic
- Stone Countertops
About This Home
As of March 2023Rare opportunity to own this fabulous home in a gorgeous private setting in the highly sought after Highland Crescent cul-de-sac neighborhood. This luxury home offers 3 bedrooms, 3 baths and 2 half baths, plus a 4th bedroom with plumbing for bathroom. Tall ceilings, beautiful hardwoods, cove mouldings, exquisite lighting, designer drapery and more! You’ll love the fireplace in living room, which is open to the gourmet kitchen with custom cabinets, marble counters, high-end stainless appliances, island and adjacent butler’s pantry with ice machine and wine cooler. Wet bar in dining room for entertaining. Cozy den/library with built-in bookcases. Master suite with custom walk-in closet and glorious marble bath offering soaking tub, shower and water closet. Sitting room and 2 more bedrooms with ensuite baths upstairs. Lower level has great room, media room and lots of storage. Wonderful outdoor living spaces include main and lower level terraces. Parking in driveway and 2-car garage.
Home Details
Home Type
- Single Family
Est. Annual Taxes
- $9,650
Year Built
- Built in 2015
Lot Details
- 8,276 Sq Ft Lot
- Cul-De-Sac
- Fenced Yard
- Sprinkler System
- Few Trees
HOA Fees
- $275 Monthly HOA Fees
Parking
- 2 Car Attached Garage
- Garage on Main Level
- Front Facing Garage
- Driveway
Home Design
- HardiePlank Siding
- Four Sided Brick Exterior Elevation
Interior Spaces
- 2-Story Property
- Wet Bar
- Sound System
- Crown Molding
- Smooth Ceilings
- Recessed Lighting
- Wood Burning Fireplace
- Fireplace With Gas Starter
- Stone Fireplace
- Window Treatments
- Living Room with Fireplace
- Dining Room
- Den
- Loft
- Bonus Room
- Pull Down Stairs to Attic
- Home Security System
Kitchen
- Breakfast Bar
- Butlers Pantry
- Convection Oven
- Gas Cooktop
- Ice Maker
- Dishwasher
- Kitchen Island
- Stone Countertops
- Disposal
Flooring
- Wood
- Tile
Bedrooms and Bathrooms
- 3 Bedrooms
- Primary Bedroom Upstairs
- Walk-In Closet
- Split Vanities
- Bathtub and Shower Combination in Primary Bathroom
- Double Shower
- Garden Bath
- Linen Closet In Bathroom
Laundry
- Laundry Room
- Laundry on main level
- Washer and Electric Dryer Hookup
Finished Basement
- Basement Fills Entire Space Under The House
- Natural lighting in basement
Outdoor Features
- Deck
Schools
- Avondale Elementary School
- Putnam Middle School
- Woodlawn High School
Utilities
- Multiple cooling system units
- Forced Air Heating and Cooling System
- Multiple Heating Units
- Heating System Uses Gas
- Underground Utilities
- Power Generator
- Gas Water Heater
Community Details
- Association fees include common grounds mntc, personal lawn care
- Alvin Lewis Association, Phone Number (417) 669-4363
Listing and Financial Details
- Assessor Parcel Number 28-00-06-2-010-011.000
Ownership History
Purchase Details
Home Financials for this Owner
Home Financials are based on the most recent Mortgage that was taken out on this home.Purchase Details
Home Financials for this Owner
Home Financials are based on the most recent Mortgage that was taken out on this home.Similar Homes in the area
Home Values in the Area
Average Home Value in this Area
Purchase History
| Date | Buyer | Sale Price | Title Company |
|---|---|---|---|
| Hartline Roger A | $1,325,000 | -- | |
| White Deborah F | $879,000 | -- |
Mortgage History
| Date | Status | Borrower | Loan Amount |
|---|---|---|---|
| Previous Owner | Er Development Inc | $531,250 |
Property History
| Date | Event | Price | Change | Sq Ft Price |
|---|---|---|---|---|
| 03/09/2023 03/09/23 | Sold | $1,325,000 | +3.9% | $277 / Sq Ft |
| 03/02/2023 03/02/23 | Pending | -- | -- | -- |
| 02/28/2023 02/28/23 | For Sale | $1,275,000 | +23.7% | $266 / Sq Ft |
| 07/09/2015 07/09/15 | Sold | $1,030,335 | +15.9% | $334 / Sq Ft |
| 01/10/2015 01/10/15 | Pending | -- | -- | -- |
| 10/13/2014 10/13/14 | For Sale | $889,000 | -- | $288 / Sq Ft |
Tax History Compared to Growth
Tax History
| Year | Tax Paid | Tax Assessment Tax Assessment Total Assessment is a certain percentage of the fair market value that is determined by local assessors to be the total taxable value of land and additions on the property. | Land | Improvement |
|---|---|---|---|---|
| 2024 | $9,221 | $152,100 | -- | -- |
| 2022 | $9,561 | $132,850 | $25,000 | $107,850 |
| 2021 | $8,385 | $116,630 | $25,000 | $91,630 |
| 2020 | $7,107 | $99,010 | $25,000 | $74,010 |
| 2019 | $6,852 | $95,500 | $0 | $0 |
| 2018 | $6,475 | $90,300 | $0 | $0 |
| 2017 | $6,240 | $87,060 | $0 | $0 |
| 2016 | $6,829 | $95,180 | $0 | $0 |
| 2015 | $1,813 | $12,500 | $0 | $0 |
| 2014 | $1,738 | $25,000 | $0 | $0 |
| 2013 | $1,738 | $25,000 | $0 | $0 |
Agents Affiliated with this Home
-
Stephanie Robinson

Seller's Agent in 2023
Stephanie Robinson
RealtySouth
(205) 870-5420
13 in this area
392 Total Sales
-
Betsy French

Buyer's Agent in 2023
Betsy French
Ray & Poynor Properties
(205) 243-3881
1 in this area
102 Total Sales
-
Jacque Bailey

Seller's Agent in 2015
Jacque Bailey
RealtySouth
(205) 222-2595
3 in this area
14 Total Sales
-
Martha Hiden
M
Buyer's Agent in 2015
Martha Hiden
RealtySouth
(205) 567-6100
2 in this area
21 Total Sales
Map
Source: Greater Alabama MLS
MLS Number: 1346571
APN: 28-00-06-2-010-011.000
- 1236 22nd St S Unit 3C
- 1236 22nd St S Unit MB
- 1217 23rd St S Unit C1
- 1239 23rd St S Unit 1
- 2242 Arlington Ave S Unit 5
- 2600 Highland Ave S Unit 606
- 2600 Highland Ave S Unit 403
- 1225 23rd St S Unit B3
- 1233 23rd St S Unit A1
- 1109 26th St S Unit 6
- 2250 Highland Ave S Unit 82
- 2250 Highland Ave S Unit 51
- 2250 Highland Ave S Unit 32
- 1300 27th Place S Unit 16
- 1300 27th Place S Unit 13
- 1101 26th St S Unit 103
- 1101 26th St S Unit 202
- 1105 26th St S Unit 301
- 1105 26th St S Unit 401
- 2407 Arlington Crescent Unit C
- 2301 Highland Crescent S
- 2300 Highland Crescent S
- 2303 Highland Crescent S
- 2305 Highland Crescent S
- 2308 Highland Crescent S
- 2304 Highland Crescent S
- 2309 Highland Crescent S
- 2316 Highland Crescent S
- 1255 22nd St S
- 2313 Highland Crescent S
- 2251 Highland Ave S
- 1241 22nd St S
- 2317 Highland Crescent S
- 2320 Highland Ave S
- 2312 Highland Ave S
- 2312 Highland Ave S
- 1233 22nd St S
- 2321 Highland Crescent S
- 2310 Highland Ave S
- 1225 22nd St S
