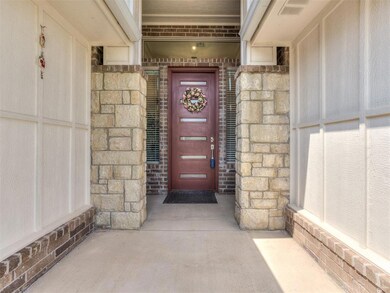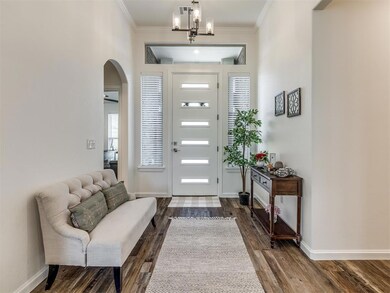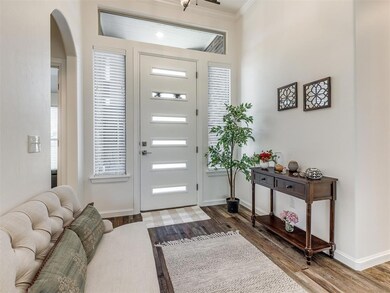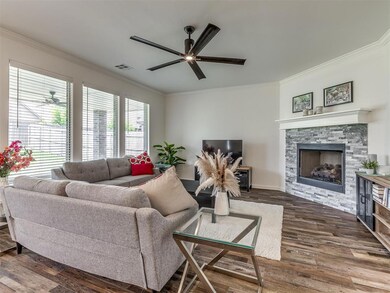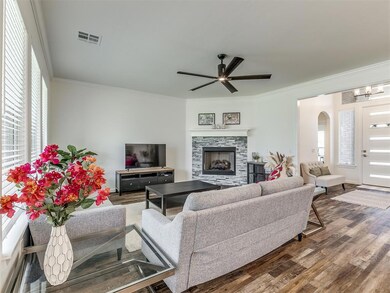
2301 Kimball Dr Norman, OK 73071
Southeast Norman NeighborhoodHighlights
- Traditional Architecture
- Covered patio or porch
- Interior Lot
- Ronald Reagan Elementary School Rated A-
- 3 Car Attached Garage
- Laundry Room
About This Home
As of September 2023Welcome home! This single-owner home, built in 2021, is situated in the desirable St James Park neighborhood and offers a range of appealing features. Upon entering through the front door, you are greeted by a beautiful entryway that opens up to the main living area. The living room, kitchen, and dining room seamlessly flow together, creating an open and inviting space. The home boasts an abundance of natural light, thanks to its large windows throughout. The well-appointed kitchen is equipped with a built- in gas cooktop, built-in oven, stainless steel farm sink, and a center bar, making it ideal for entertaining guests and family. The kitchen conveniently connects to a full dining room and a spacious living room that features a cozy gas fireplace. The home's layout follows a split floor plan offering plenty of privacy. A smaller bedroom or office and a full bathroom are located at the front with two sizable guest bedrooms with another full bathroom situated on the garage side.
In addition to the bedrooms, the home includes an adorable mudroom and a full laundry room with ample storage space, both accessible from the over sized three car garage. The master bedroom, positioned off the dining room, is spacious and offers views of the backyard. Its accompanying master bathroom features a double vanity, a full-size soaking tub, a walk-in shower, and a 5-step walk-in closet. The backyard is fully fenced, offering privacy and security, and features a pleasant covered patio with a gas grill hookup, perfect for outdoor gatherings and barbecues. Given its attractive features and desirable location, this home will not last long! Floor plan is in the supplements.
Home Details
Home Type
- Single Family
Est. Annual Taxes
- $4,720
Year Built
- Built in 2021
Lot Details
- 7,915 Sq Ft Lot
- South Facing Home
- Wood Fence
- Interior Lot
- Sprinkler System
HOA Fees
- $28 Monthly HOA Fees
Parking
- 3 Car Attached Garage
- Driveway
Home Design
- Traditional Architecture
- Slab Foundation
- Brick Frame
- Architectural Shingle Roof
Interior Spaces
- 1,834 Sq Ft Home
- 1-Story Property
- Ceiling Fan
- Gas Log Fireplace
- Inside Utility
- Laundry Room
Kitchen
- Built-In Oven
- Electric Oven
- Built-In Range
- Dishwasher
- Disposal
Bedrooms and Bathrooms
- 4 Bedrooms
- 3 Full Bathrooms
Outdoor Features
- Covered patio or porch
- Rain Gutters
Schools
- Ronald Reagan Elementary School
- Irving Middle School
- Norman High School
Utilities
- Central Heating and Cooling System
Community Details
- Association fees include maintenance common areas
- Mandatory home owners association
Listing and Financial Details
- Legal Lot and Block 25 / 3
Ownership History
Purchase Details
Home Financials for this Owner
Home Financials are based on the most recent Mortgage that was taken out on this home.Purchase Details
Purchase Details
Home Financials for this Owner
Home Financials are based on the most recent Mortgage that was taken out on this home.Similar Homes in Norman, OK
Home Values in the Area
Average Home Value in this Area
Purchase History
| Date | Type | Sale Price | Title Company |
|---|---|---|---|
| Warranty Deed | $9,166 | Chicago Title | |
| Special Warranty Deed | $318,500 | First American Title | |
| Warranty Deed | $52,000 | First American Title |
Mortgage History
| Date | Status | Loan Amount | Loan Type |
|---|---|---|---|
| Previous Owner | $227,200 | Construction |
Property History
| Date | Event | Price | Change | Sq Ft Price |
|---|---|---|---|---|
| 10/25/2023 10/25/23 | Rented | $1,945 | -4.9% | -- |
| 10/01/2023 10/01/23 | For Rent | $2,045 | 0.0% | -- |
| 09/20/2023 09/20/23 | Sold | $342,500 | -0.7% | $187 / Sq Ft |
| 08/05/2023 08/05/23 | Pending | -- | -- | -- |
| 08/01/2023 08/01/23 | Price Changed | $345,000 | -1.4% | $188 / Sq Ft |
| 07/02/2023 07/02/23 | Price Changed | $350,000 | -1.4% | $191 / Sq Ft |
| 06/30/2023 06/30/23 | Price Changed | $355,000 | -1.4% | $194 / Sq Ft |
| 06/22/2023 06/22/23 | For Sale | $360,000 | -- | $196 / Sq Ft |
Tax History Compared to Growth
Tax History
| Year | Tax Paid | Tax Assessment Tax Assessment Total Assessment is a certain percentage of the fair market value that is determined by local assessors to be the total taxable value of land and additions on the property. | Land | Improvement |
|---|---|---|---|---|
| 2024 | $4,720 | $39,417 | $6,512 | $32,905 |
| 2023 | $4,045 | $34,685 | $5,900 | $28,785 |
| 2022 | $3,763 | $33,675 | $6,720 | $26,955 |
| 2021 | $53 | $441 | $441 | $0 |
| 2020 | $52 | $441 | $441 | $0 |
| 2019 | $53 | $441 | $441 | $0 |
| 2018 | $51 | $441 | $441 | $0 |
| 2017 | $52 | $441 | $0 | $0 |
| 2016 | $52 | $441 | $441 | $0 |
| 2015 | -- | $441 | $441 | $0 |
Agents Affiliated with this Home
-
Sarah King

Seller's Agent in 2023
Sarah King
Community Real Estate
(405) 596-1330
1 in this area
83 Total Sales
-
Scott Evans
S
Seller's Agent in 2023
Scott Evans
LevelOne Property Management
(405) 209-7659
3 Total Sales
-
Tami Rudd

Buyer's Agent in 2023
Tami Rudd
Top Tier RE Group
(870) 478-7653
19 in this area
146 Total Sales
Map
Source: MLSOK
MLS Number: 1067299
APN: R0169884
- 2308 Bretford Way
- 2219 Kimball Dr
- 2215 Kimball Dr
- 2240 Bretford Way
- 2400 Stonebridge Dr
- 2720 Cimarron Dr
- 2716 Cimarron Dr
- 2503 Charlton Dr
- 3100 Birmingham Dr
- 2508 Everton Ln
- 2028 Rose Ct
- 2025 Sierra St
- 3412 Shadow St
- 1942 Wolford Way
- 1919 Wolford Way
- 1824 Wolford Way
- 1926 Wolford Way
- 2039 Delphine Dr
- 2204 Wolford Ct
- 2039 Delphine Dr


