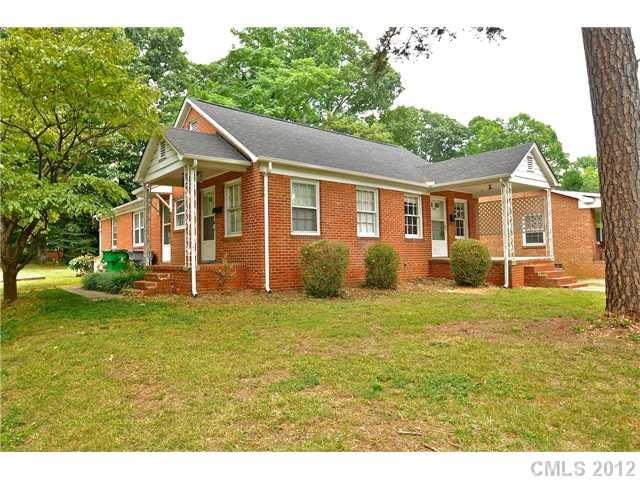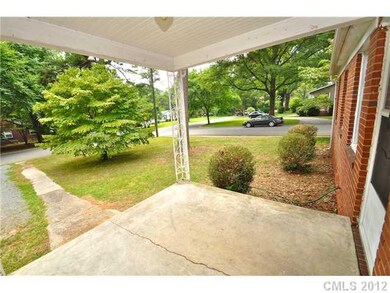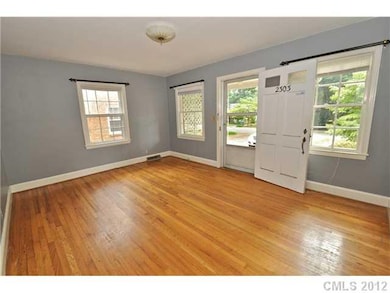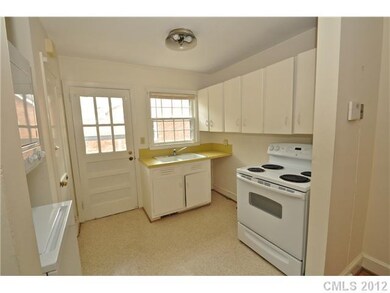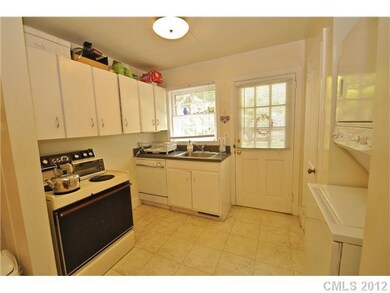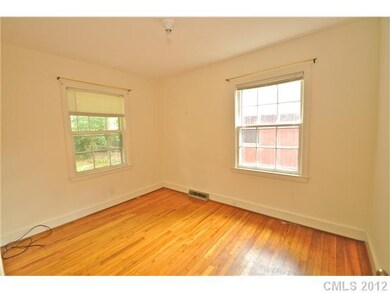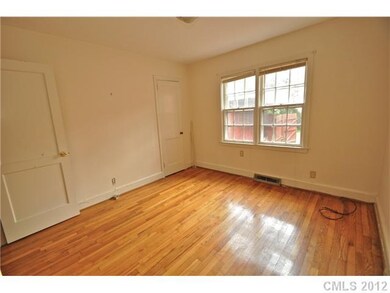
2301 Laburnum Ave Charlotte, NC 28205
Chantilly NeighborhoodEstimated Value: $759,000 - $892,000
Highlights
- Traditional Architecture
- Corner Lot
- Fireplace
- Wood Flooring
About This Home
As of January 2013Duplex in Chantilly. Great opportunity to live in one side, rent the other; rent both sides or tear down to foundation. Great corner lot-sold as is. New roof 2010, new paint, kitchen and bath very basic, washer/dryer included on both sides.Call CSS to show
Last Listed By
Jennifer Currie
Allen Tate SouthPark License #255646 Listed on: 11/05/2012

Property Details
Home Type
- Multi-Family
Year Built
- Built in 1948
Lot Details
- Corner Lot
Parking
- Gravel Driveway
Home Design
- Duplex
- Traditional Architecture
Interior Spaces
- 2 Full Bathrooms
- Fireplace
- Crawl Space
Flooring
- Wood
- Tile
- Vinyl
Listing and Financial Details
- Tenant pays for all except water
- Rent includes water
- Assessor Parcel Number 127-072-02
Ownership History
Purchase Details
Home Financials for this Owner
Home Financials are based on the most recent Mortgage that was taken out on this home.Purchase Details
Home Financials for this Owner
Home Financials are based on the most recent Mortgage that was taken out on this home.Purchase Details
Home Financials for this Owner
Home Financials are based on the most recent Mortgage that was taken out on this home.Purchase Details
Home Financials for this Owner
Home Financials are based on the most recent Mortgage that was taken out on this home.Purchase Details
Similar Homes in Charlotte, NC
Home Values in the Area
Average Home Value in this Area
Purchase History
| Date | Buyer | Sale Price | Title Company |
|---|---|---|---|
| Amw Brothers Holdings Llc | -- | None Available | |
| Williams Adam | $545,000 | None Available | |
| Chrysler Brandon | -- | None Available | |
| Chrysler Brandon | $205,000 | None Available | |
| Edwards Barbara Whitsett | -- | -- |
Mortgage History
| Date | Status | Borrower | Loan Amount |
|---|---|---|---|
| Open | Williams Adam | $408,750 | |
| Previous Owner | Chrysler Brandon | $232,215 |
Property History
| Date | Event | Price | Change | Sq Ft Price |
|---|---|---|---|---|
| 01/23/2013 01/23/13 | Sold | $205,000 | -14.9% | $128 / Sq Ft |
| 12/06/2012 12/06/12 | Pending | -- | -- | -- |
| 11/05/2012 11/05/12 | For Sale | $240,900 | -- | $151 / Sq Ft |
Tax History Compared to Growth
Tax History
| Year | Tax Paid | Tax Assessment Tax Assessment Total Assessment is a certain percentage of the fair market value that is determined by local assessors to be the total taxable value of land and additions on the property. | Land | Improvement |
|---|---|---|---|---|
| 2023 | $4,396 | $593,200 | $410,000 | $183,200 |
| 2022 | $3,461 | $354,600 | $330,000 | $24,600 |
| 2021 | $3,461 | $354,600 | $330,000 | $24,600 |
| 2020 | $3,422 | $354,600 | $330,000 | $24,600 |
| 2019 | $3,513 | $438,200 | $330,000 | $108,200 |
| 2018 | $2,889 | $209,000 | $140,000 | $69,000 |
| 2017 | $2,831 | $209,000 | $140,000 | $69,000 |
| 2016 | $2,812 | $209,000 | $140,000 | $69,000 |
| 2015 | -- | $218,500 | $140,000 | $78,500 |
| 2014 | $2,884 | $0 | $0 | $0 |
Agents Affiliated with this Home
-

Seller's Agent in 2013
Jennifer Currie
Allen Tate Realtors
(704) 258-4826
1 in this area
57 Total Sales
-
Steve Mueller

Buyer's Agent in 2013
Steve Mueller
EXP Realty LLC Ballantyne
(704) 984-1894
162 Total Sales
Map
Source: Canopy MLS (Canopy Realtor® Association)
MLS Number: CAR2116909
APN: 127-072-02
- 2214 Olde Chantilly Ct
- 2953 Craftsman Ln
- 2131 Bay St
- 2538 Park Rose Ln Unit 10
- 2414 Bay St
- 2534 Park Rose Ln Unit 11
- 2542 Park Dr Unit 9
- 2526 Park Rose Ln Unit 13
- 2530 Park Rose Ln Unit 12
- 2520 Park Dr Unit 14
- 2516 Park Rose Ln Unit 15
- 2512 Park Dr Unit 16
- 404 N Laurel Ave Unit 28
- 404 N Laurel Ave Unit 18
- 2508 Park Rose Ln Unit 17
- 2504 Park Dr Unit 18
- 2112 Bay St
- 2412 Chesterfield Ave
- 2309 Shenandoah Ave
- 138 Wyanoke Ave
- 2301 Laburnum Ave
- 2303 Laburnum Ave
- 2305 Laburnum Ave
- 2239 Laburnum Ave
- 2321 Laburnum Ave
- 2300 Bay St
- 2304 Bay St
- 2233 Laburnum Ave
- 2308 Bay St
- 2240 Bay St
- 2317 Laburnum Ave
- 2300 Laburnum Ave
- 2304 Laburnum Ave
- 2236 Bay St
- 2312 Bay St
- 2240 Laburnum Ave
- 2240 Laburnum Ave Unit A
- 2240 Laburnum Ave Unit B
- 2308 Laburnum Ave
- 2229 Laburnum Ave
