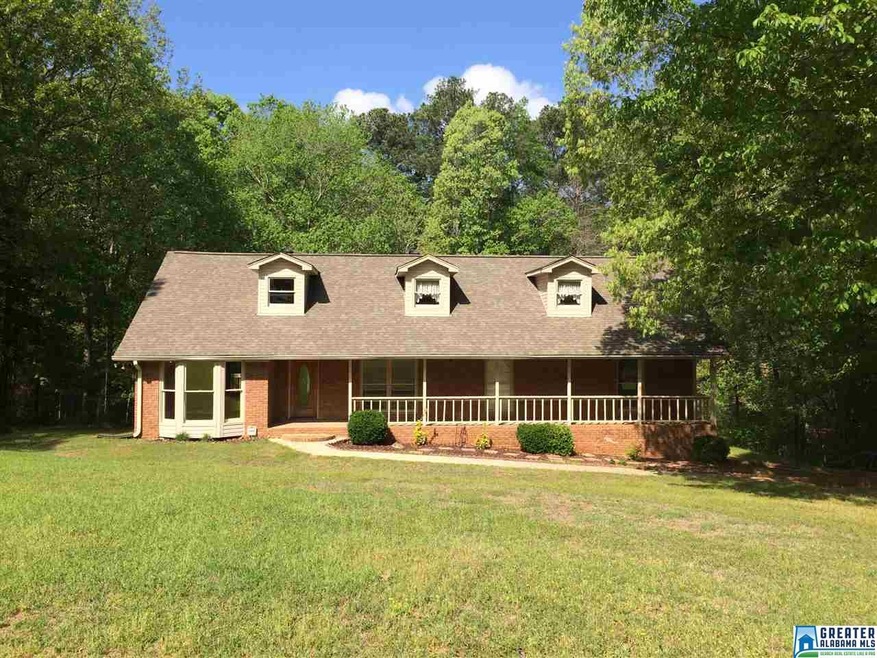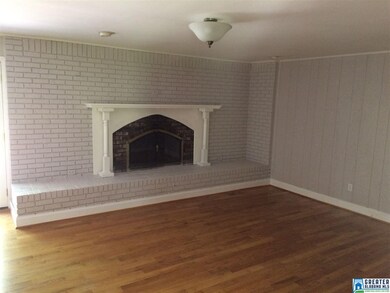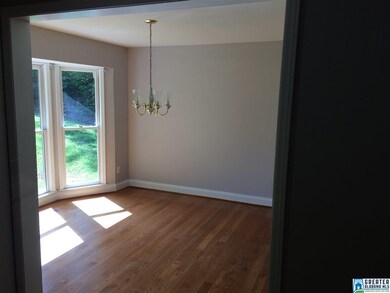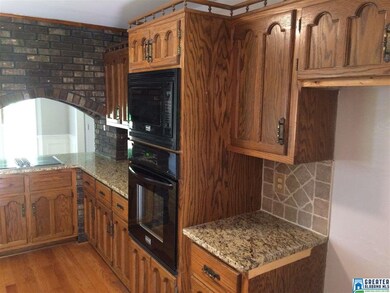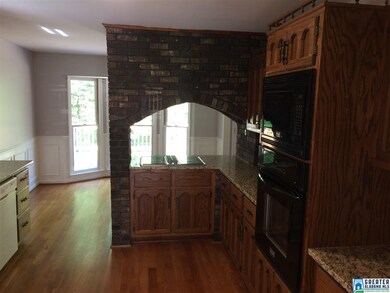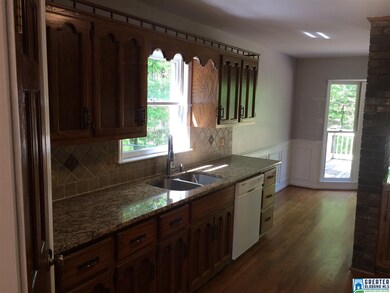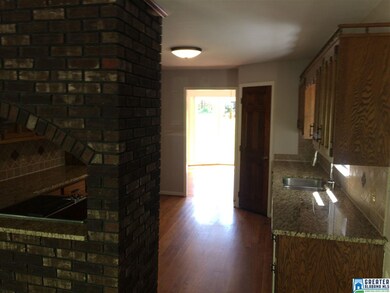
2301 Lakeside Dr Mc Calla, AL 35111
Highlights
- Deck
- Attic
- Stone Countertops
- Wood Flooring
- Great Room with Fireplace
- Home Office
About This Home
As of September 2020Contract fell through-Back on Market!! Country living at its best. Beautiful home located in the Rock Mountain Lakes Community. Recently updated. The mail level features 3 bedrooms, 2 full bathrooms, large great room with a masonry fireplace. Custom kitchen includes lots of cabinets, granite counter tops, dishwasher and built in stove. Also, there is an office/study on this level. Upstairs loft is very roomy and can be used for a 4th bedroom or playroom. Full unfinished basement includes 2 car garage, laundry area, and is stubbed for a 3rd bathroom. Rock mountain features 5 lakes and are available for fishing. All information should be independently verified.
Co-Listed By
Thomas Noe
Frank Poe Real Estate Co. Inc License #80207
Home Details
Home Type
- Single Family
Est. Annual Taxes
- $1,366
Year Built
- 1971
HOA Fees
- $7 Monthly HOA Fees
Parking
- 2 Car Garage
- Rear-Facing Garage
- Driveway
- Off-Street Parking
Interior Spaces
- 1,805 Sq Ft Home
- 1-Story Property
- Smooth Ceilings
- Wood Burning Fireplace
- Fireplace Features Masonry
- Gas Fireplace
- Great Room with Fireplace
- Dining Room
- Home Office
- Attic
Kitchen
- Electric Oven
- Stove
- Dishwasher
- Stone Countertops
Flooring
- Wood
- Tile
Bedrooms and Bathrooms
- 4 Bedrooms
- 2 Full Bathrooms
- Bathtub and Shower Combination in Primary Bathroom
- Linen Closet In Bathroom
Laundry
- Laundry Room
- Washer and Electric Dryer Hookup
Unfinished Basement
- Basement Fills Entire Space Under The House
- Laundry in Basement
- Stubbed For A Bathroom
Utilities
- Central Heating and Cooling System
- Electric Water Heater
- Septic Tank
Additional Features
- Deck
- Fenced Yard
Community Details
- Rock Mtn Lakes Assoc Association
Listing and Financial Details
- Assessor Parcel Number 43-00-04-0-000-034.000
Ownership History
Purchase Details
Home Financials for this Owner
Home Financials are based on the most recent Mortgage that was taken out on this home.Purchase Details
Home Financials for this Owner
Home Financials are based on the most recent Mortgage that was taken out on this home.Similar Homes in the area
Home Values in the Area
Average Home Value in this Area
Purchase History
| Date | Type | Sale Price | Title Company |
|---|---|---|---|
| Warranty Deed | $262,000 | -- | |
| Warranty Deed | $189,000 | -- |
Mortgage History
| Date | Status | Loan Amount | Loan Type |
|---|---|---|---|
| Open | $192,000 | New Conventional | |
| Previous Owner | $185,576 | FHA |
Property History
| Date | Event | Price | Change | Sq Ft Price |
|---|---|---|---|---|
| 09/25/2020 09/25/20 | Sold | $262,000 | 0.0% | $79 / Sq Ft |
| 09/16/2020 09/16/20 | Off Market | $262,000 | -- | -- |
| 08/14/2020 08/14/20 | For Sale | $265,000 | +40.2% | $80 / Sq Ft |
| 07/27/2017 07/27/17 | Sold | $189,000 | -10.0% | $105 / Sq Ft |
| 06/30/2017 06/30/17 | Pending | -- | -- | -- |
| 04/13/2017 04/13/17 | For Sale | $210,000 | -- | $116 / Sq Ft |
Tax History Compared to Growth
Tax History
| Year | Tax Paid | Tax Assessment Tax Assessment Total Assessment is a certain percentage of the fair market value that is determined by local assessors to be the total taxable value of land and additions on the property. | Land | Improvement |
|---|---|---|---|---|
| 2024 | $1,366 | $26,680 | -- | -- |
| 2022 | $1,158 | $24,170 | $6,500 | $17,670 |
| 2021 | $917 | $19,360 | $6,500 | $12,860 |
| 2020 | $1,103 | $17,680 | $6,500 | $11,180 |
| 2019 | $859 | $18,200 | $0 | $0 |
| 2018 | $957 | $20,160 | $0 | $0 |
| 2017 | $1,918 | $38,280 | $0 | $0 |
| 2016 | $1,918 | $38,280 | $0 | $0 |
| 2015 | $1,907 | $38,060 | $0 | $0 |
| 2014 | $1,884 | $36,360 | $0 | $0 |
| 2013 | $1,884 | $37,600 | $0 | $0 |
Agents Affiliated with this Home
-
Celena Miller

Seller's Agent in 2020
Celena Miller
Birmingham Realty LLC
(205) 240-7554
7 in this area
114 Total Sales
-
TJ Westmoreland

Buyer's Agent in 2020
TJ Westmoreland
Keller Williams Metro South
(205) 918-3000
2 in this area
121 Total Sales
-
Monica Cruce
M
Seller's Agent in 2017
Monica Cruce
Frank Poe Real Estate Co. Inc
(205) 426-3773
1 in this area
6 Total Sales
-
T
Seller Co-Listing Agent in 2017
Thomas Noe
Frank Poe Real Estate Co. Inc
Map
Source: Greater Alabama MLS
MLS Number: 781543
APN: 43-00-04-0-000-034.000
- 2216 Lakeside Dr
- 2130 Rock Mountain Dr
- 2134 Rock Mountain Dr
- 1942 Waterview Cir
- 1934 Martin Cir
- 1928 Lakeside Dr
- 2005 Rock Mountain Dr Unit 5
- 2186 Rock Mountain Lake Dr
- 1904 Leafwood Cir
- 1700 Lakeside Dr
- 1016 Tall Oaks Cir Unit 1
- 1114 Rock Crest Dr
- 1134 Rock Crest Dr
- 6525 Shadowrock Cir Unit 10
- 993 Coleman Dr
- Beau Ridge Ln
- 501 Waterside Cir
- 505 Waterside Cir
- 8410 Beau Ridge Ln
- 7317 Lowetown Rd Unit 1
