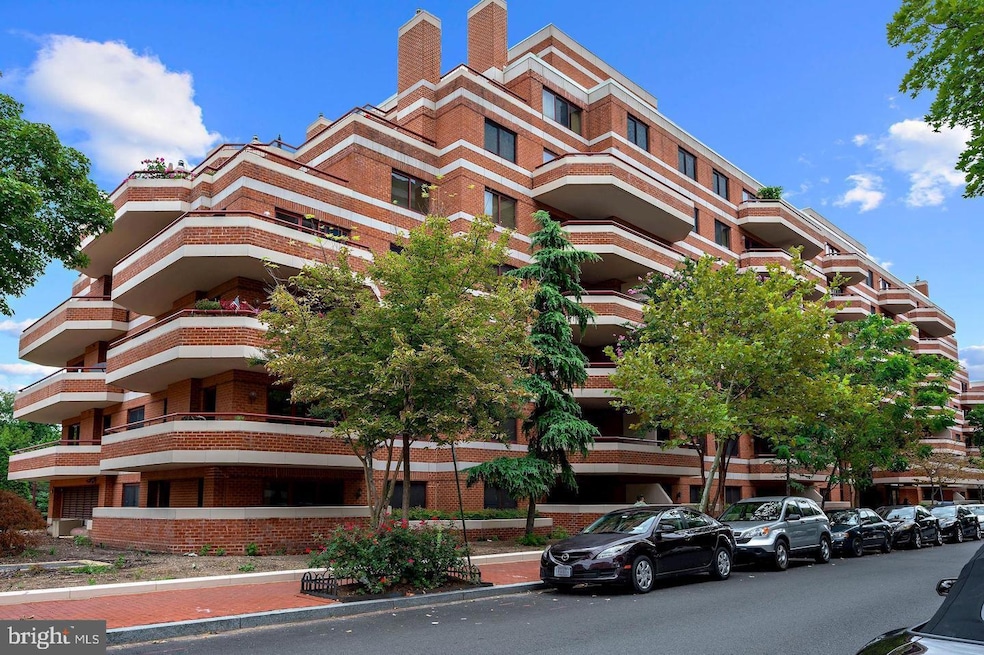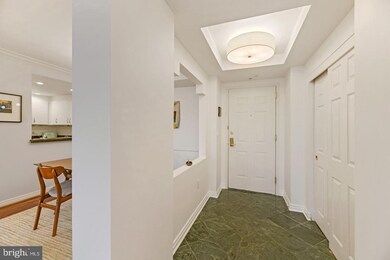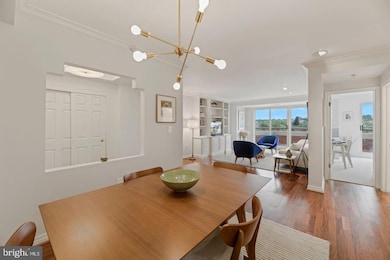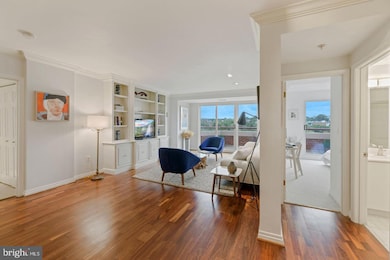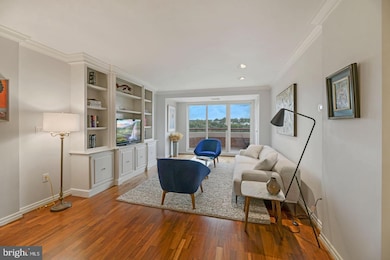
Emerson House on the Park 2301 N St NW Unit 717 Washington, DC 20037
West End NeighborhoodEstimated payment $8,197/month
Highlights
- Concierge
- Penthouse
- 2 Assigned Subterranean Spaces
- School Without Walls @ Francis-Stevens Rated A-
- Meeting Room
- 3-minute walk to Francis Field
About This Home
Rarely available top floor PENTHOUSE UNIT, with spacious balcony overlooking Rock Creek Park, with views to National Cathedral in DC’s coveted West End neighborhood. This gorgeous 2BR/2BA Penthouse unit boasts hardwood floors in the living/dining area, new carpet in bedrooms, in-unit Washer/Dryer, kitchen with ample cabinet space and granite countertops, and custom built-ins in the living area. Other key features include: private owner’s suite with a walk-in closet plus an additional clothes closet, and two garage parking spaces along with a secure storage unit. Emerson House on the Park’s numerous amenities include a rooftop party room, front desk staff, security entrance and a pet friendly atmosphere. Step outside to enjoy the tennis courts, the Francis Outdoor Pool or take a stroll to Georgetown, Dupont Circle or Foggy Bottom. Trader Joes and Whole Foods, fabulous restaurants and numerous fitness gyms complete this enviable lifestyle with everything at your doorstep. 97 walkscore with easy access to both Foggy Bottom and Dupont Circle Metro stations -- this unit is a must see!
Property Details
Home Type
- Condominium
Est. Annual Taxes
- $7,033
Year Built
- Built in 1991
HOA Fees
- $1,454 Monthly HOA Fees
Parking
- Assigned parking located at ##5 , #6
- Basement Garage
- Oversized Parking
- Garage Door Opener
- Parking Fee
Home Design
- Penthouse
- Brick Exterior Construction
Interior Spaces
- 1,133 Sq Ft Home
- Property has 1 Level
- Exterior Cameras
- Washer and Dryer Hookup
Bedrooms and Bathrooms
- 2 Main Level Bedrooms
- 2 Full Bathrooms
Accessible Home Design
- Accessible Elevator Installed
- Level Entry For Accessibility
Utilities
- 90% Forced Air Heating and Cooling System
- Electric Water Heater
- Public Septic
Listing and Financial Details
- Tax Lot 2101
- Assessor Parcel Number 0035//2101
Community Details
Overview
- Association fees include water, trash, snow removal, sewer, reserve funds, management, parking fee, common area maintenance
- Mid-Rise Condominium
- Emerson House On The Park Condos
- Central Community
- West End Subdivision
- Property Manager
Amenities
- Concierge
- Common Area
- Meeting Room
- Party Room
Pet Policy
- No Pets Allowed
Security
- Security Service
- Front Desk in Lobby
- Resident Manager or Management On Site
Map
About Emerson House on the Park
Home Values in the Area
Average Home Value in this Area
Tax History
| Year | Tax Paid | Tax Assessment Tax Assessment Total Assessment is a certain percentage of the fair market value that is determined by local assessors to be the total taxable value of land and additions on the property. | Land | Improvement |
|---|---|---|---|---|
| 2024 | $7,033 | $842,610 | $252,780 | $589,830 |
| 2023 | $6,951 | $832,510 | $249,750 | $582,760 |
| 2022 | $7,028 | $840,600 | $252,180 | $588,420 |
| 2021 | $6,954 | $831,420 | $249,430 | $581,990 |
| 2020 | $6,984 | $821,630 | $246,490 | $575,140 |
| 2019 | $7,107 | $836,060 | $250,820 | $585,240 |
| 2018 | $6,782 | $797,840 | $0 | $0 |
| 2017 | $6,621 | $778,920 | $0 | $0 |
| 2016 | $6,427 | $756,110 | $0 | $0 |
| 2015 | $6,272 | $737,880 | $0 | $0 |
| 2014 | $5,853 | $688,630 | $0 | $0 |
Property History
| Date | Event | Price | Change | Sq Ft Price |
|---|---|---|---|---|
| 05/27/2025 05/27/25 | For Sale | $1,100,000 | 0.0% | $971 / Sq Ft |
| 11/23/2021 11/23/21 | Rented | $3,885 | +0.9% | -- |
| 11/19/2021 11/19/21 | Under Contract | -- | -- | -- |
| 11/16/2021 11/16/21 | For Rent | $3,850 | 0.0% | -- |
| 11/05/2021 11/05/21 | Sold | $825,000 | -2.9% | $728 / Sq Ft |
| 09/28/2021 09/28/21 | For Sale | $850,000 | +18.9% | $750 / Sq Ft |
| 05/15/2012 05/15/12 | Sold | $715,000 | -4.5% | $596 / Sq Ft |
| 04/15/2012 04/15/12 | Pending | -- | -- | -- |
| 04/06/2012 04/06/12 | For Sale | $749,000 | -- | $624 / Sq Ft |
Purchase History
| Date | Type | Sale Price | Title Company |
|---|---|---|---|
| Special Warranty Deed | $825,000 | Universal Title | |
| Special Warranty Deed | $715,000 | -- | |
| Deed | $405,000 | -- | |
| Deed | $318,000 | -- |
Mortgage History
| Date | Status | Loan Amount | Loan Type |
|---|---|---|---|
| Open | $200,000 | Commercial | |
| Previous Owner | $252,400 | No Value Available | |
| Previous Owner | $227,150 | New Conventional |
Similar Homes in Washington, DC
Source: Bright MLS
MLS Number: DCDC2202752
APN: 0035-2101
- 2301 N St NW Unit 101
- 2301 N St NW Unit 104
- 2301 N St NW Unit 708
- 1318 22nd St NW Unit 304
- 1414 22nd St NW Unit 43
- 2122 N St NW Unit 1
- 2128 Newport Place NW
- 1140 23rd St NW Unit 807
- 2114 N St NW Unit 46
- 2113 1/2 O St NW Unit A
- 2500 Q St NW Unit P-8
- 2500 Q St NW Unit 201
- 2500 Q St NW Unit 435
- 2500 Q St NW Unit 309
- 2500 Q St NW Unit 745
- 2500 Q St NW Unit 217
- 2500 Q St NW Unit 426
- 2500 Q St NW Unit 214
- 2500 Q St NW Unit 246
- 2500 Q St NW Unit 318 218
