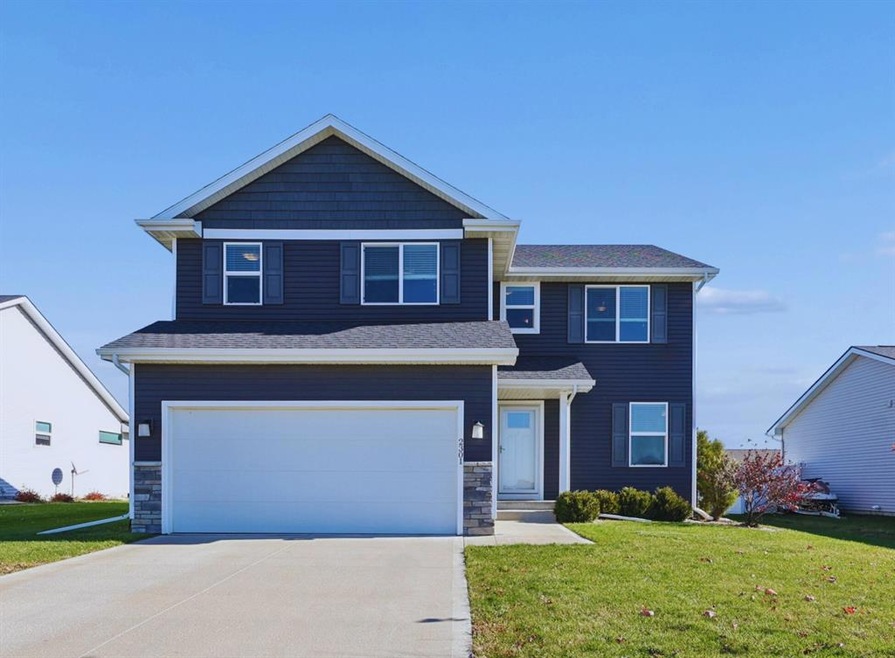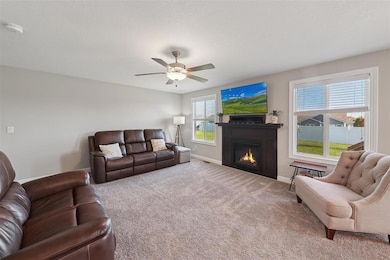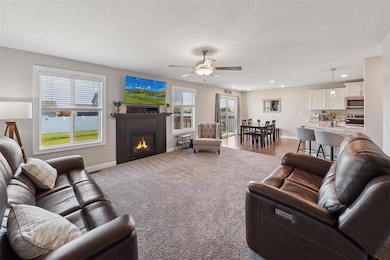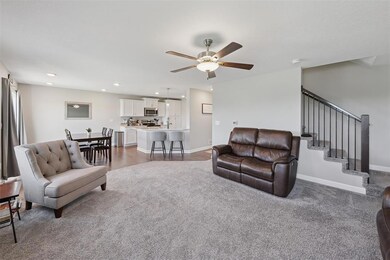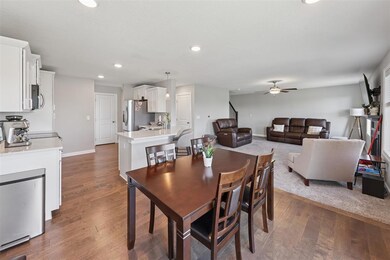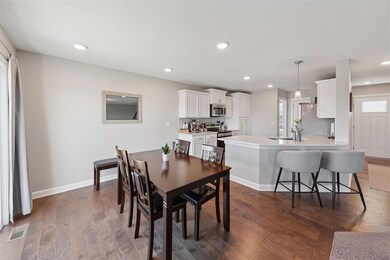2301 NW Beechwood St Ankeny, IA 50023
Northwest Ankeny NeighborhoodEstimated payment $2,339/month
Highlights
- Deck
- Wood Flooring
- Laundry Room
- Ashland Ridge Elementary School Rated A
- Eat-In Kitchen
- Fire Pit
About This Home
Beautifully maintained and move-in ready!
Located on Ankeny's desirable NW side in Centennial Ridge, this newer resale by Jerry's Homes combines quality craftsmanship with a family-friendly location just minutes from Centennial High School, Rock Creek Elementary, and the Prairie Ridge Sports Complex. Enjoy neighborhood amenities including multiple ponds, a scenic walking trail, and a community park. Inside, the open-concept main level offers a bright and inviting space featuring a stylish kitchen with quartz countertops, stainless steel appliances, and a convenient breakfast bar. The adjoining dining area with wood-laminate flooring flows into the living room highlighted by a cozy gas fireplace, perfect for gatherings and everyday living. Upstairs, you'll find four spacious bedrooms, including a serene primary suite with a tray ceiling, dual-sink vanity, and a walk-in closet. The upper-level laundry room adds ease and functionality to daily routines. The lower level, filled with natural light, is ready for your future finish, complete with an egress window and bathroom plumbing rough-in. Outdoors, the 130 ft deep lot has been beautifully maintained and features a deck off the dining room plus a paver patio for enjoying the partially fenced backyard. The garage includes an extra-deep stall for added storage or workspace, and radon mitigation is already installed for peace of mind. This is a great home ready for new owners!
Home Details
Home Type
- Single Family
Est. Annual Taxes
- $5,419
Year Built
- Built in 2018
Lot Details
- 8,479 Sq Ft Lot
- Lot Dimensions are 65x130
- Property is zoned R-3
HOA Fees
- $13 Monthly HOA Fees
Home Design
- Asphalt Shingled Roof
- Vinyl Siding
Interior Spaces
- 1,800 Sq Ft Home
- 2-Story Property
- Gas Fireplace
- Drapes & Rods
- Dining Area
- Unfinished Basement
Kitchen
- Eat-In Kitchen
- Stove
- Microwave
- Dishwasher
Flooring
- Wood
- Carpet
- Tile
Bedrooms and Bathrooms
- 4 Bedrooms
Laundry
- Laundry Room
- Laundry on upper level
- Dryer
- Washer
Parking
- 2 Car Attached Garage
- Driveway
Outdoor Features
- Deck
- Fire Pit
Utilities
- Forced Air Heating and Cooling System
- Cable TV Available
Community Details
- Jerry's Homes Association, Phone Number (515) 727-0354
Listing and Financial Details
- Assessor Parcel Number 18100226254920
Map
Home Values in the Area
Average Home Value in this Area
Tax History
| Year | Tax Paid | Tax Assessment Tax Assessment Total Assessment is a certain percentage of the fair market value that is determined by local assessors to be the total taxable value of land and additions on the property. | Land | Improvement |
|---|---|---|---|---|
| 2025 | $5,548 | $332,300 | $77,700 | $254,600 |
| 2024 | $5,548 | $325,400 | $75,100 | $250,300 |
| 2023 | $5,496 | $325,400 | $75,100 | $250,300 |
| 2022 | $5,438 | $265,100 | $63,300 | $201,800 |
| 2021 | $1,150 | $265,100 | $63,300 | $201,800 |
| 2020 | $1,150 | $265,800 | $63,600 | $202,200 |
| 2019 | $6 | $53,600 | $38,600 | $15,000 |
Property History
| Date | Event | Price | List to Sale | Price per Sq Ft | Prior Sale |
|---|---|---|---|---|---|
| 11/21/2025 11/21/25 | Pending | -- | -- | -- | |
| 11/11/2025 11/11/25 | Off Market | $355,000 | -- | -- | |
| 11/10/2025 11/10/25 | For Sale | $355,000 | +5.3% | $197 / Sq Ft | |
| 11/03/2022 11/03/22 | Sold | $337,000 | -2.3% | $187 / Sq Ft | View Prior Sale |
| 09/30/2022 09/30/22 | Pending | -- | -- | -- | |
| 09/09/2022 09/09/22 | For Sale | $345,000 | +27.8% | $192 / Sq Ft | |
| 10/18/2019 10/18/19 | Sold | $269,900 | -2.9% | $149 / Sq Ft | View Prior Sale |
| 10/18/2019 10/18/19 | Pending | -- | -- | -- | |
| 02/27/2019 02/27/19 | For Sale | $278,030 | -- | $154 / Sq Ft |
Purchase History
| Date | Type | Sale Price | Title Company |
|---|---|---|---|
| Warranty Deed | $337,000 | -- | |
| Warranty Deed | $270,000 | None Available |
Mortgage History
| Date | Status | Loan Amount | Loan Type |
|---|---|---|---|
| Open | $320,150 | New Conventional | |
| Previous Owner | $215,920 | No Value Available |
Source: Des Moines Area Association of REALTORS®
MLS Number: 730130
APN: 181/00226-254-920
- 2505 NW Abilene Rd
- 2001 NW Reinhart Dr
- 2519 NW Linwood Ct
- 2516 NW Linwood Ct
- 2520 NW Linwood Ct
- 2714 NW 23rd St
- 2707 NW 27th St
- 2714 NW Lois Ln
- 2711 NW 27th St
- 2812 NW 23rd St
- 1610 NW Applewood St
- Eisenhower C Plan at The Grove Landing
- Beechwood Plan at The Grove Landing - Grove Landing Plats 2, 3, & 5
- Harrison IV Plan at The Grove Landing
- Willow Plan at The Grove Landing - Grove Landing Plats 2, 3, & 5
- Buckeye Plan at The Grove Landing - Grove Landing Plats 2, 3, & 5
- Harding Plan at The Grove Landing
- Hoover B Plan at The Grove Landing
- Melrose Plan at The Grove Landing
- Fillmore Plan at The Grove Landing
