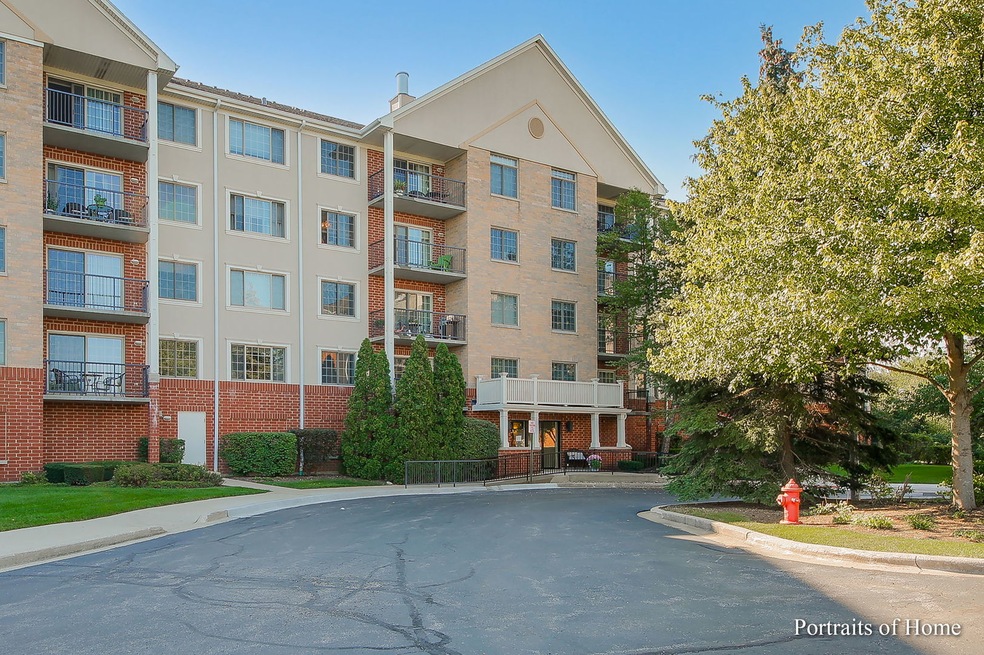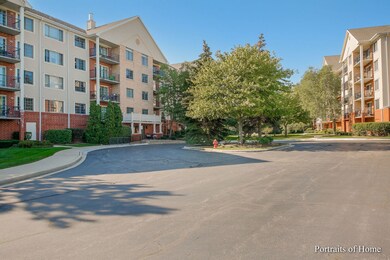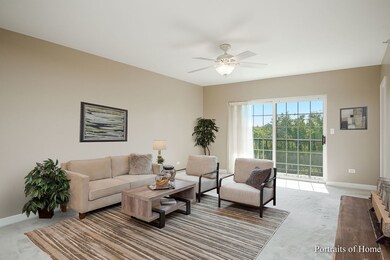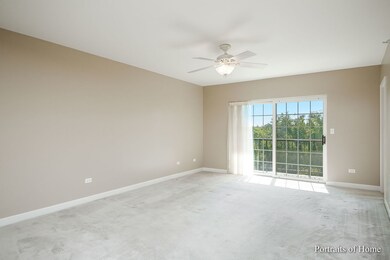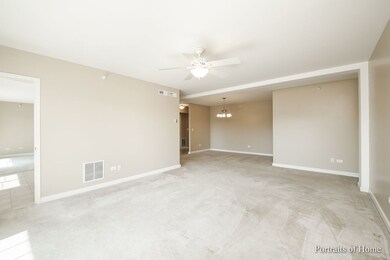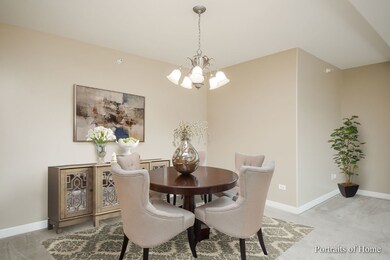
Waterfall Glen 2301 Oakmont Way Unit 506 Darien, IL 60561
Waterfall Glen NeighborhoodEstimated Value: $329,000 - $342,000
Highlights
- Formal Dining Room
- Attached Garage
- Senior Tax Exemptions
- River Valley School Rated A-
- Accessibility Features
- Heated Garage
About This Home
As of October 2021Rare opportunity to own this spacious 2 bed, 2 bath end-unit penthouse in Waterfall Glen Condos. This is one of the buildings largest models featuring kitchen with dinette, separate dining room, living AND family rooms. Abundance of natural light floods through every room. Enjoy the peace and quiet while sitting outside on 2 private balconies with incredible pond and forest preserve views from every window. Master bed with large walk-in closet and en-suite bath w/ separate tub and shower and double sinks. Generous 2nd bedroom also features walk-in closet. Convenient in-unit laundry, assigned storage unit, heated parking garage (space#39), garbage chute and party room! New Washer/Dryer (2020), Furnace and A/C (2018) Excellent location close to shopping, dining and expressway!
Last Agent to Sell the Property
Keller Williams Experience License #475127875 Listed on: 09/23/2021

Property Details
Home Type
- Condominium
Est. Annual Taxes
- $5,311
Year Built
- 2000
Lot Details
- 2.66
HOA Fees
- $421 per month
Parking
- Attached Garage
- Heated Garage
- Garage Door Opener
- Parking Included in Price
Home Design
- Brick Exterior Construction
Bedrooms and Bathrooms
- Dual Sinks
- Separate Shower
Additional Features
- Formal Dining Room
- Accessibility Features
Listing and Financial Details
- Senior Tax Exemptions
- Homeowner Tax Exemptions
- Senior Freeze Tax Exemptions
Community Details
Overview
- 32 Units
- Acm Association, Phone Number (630) 620-1133
- Property managed by Waterfall Glen
Pet Policy
- Pets Allowed
- Pets up to 99 lbs
Ownership History
Purchase Details
Home Financials for this Owner
Home Financials are based on the most recent Mortgage that was taken out on this home.Purchase Details
Purchase Details
Home Financials for this Owner
Home Financials are based on the most recent Mortgage that was taken out on this home.Purchase Details
Similar Homes in the area
Home Values in the Area
Average Home Value in this Area
Purchase History
| Date | Buyer | Sale Price | Title Company |
|---|---|---|---|
| Lamare Candice A | $263,000 | New Title Company Name | |
| Schoenbeck Joyce K | $270,000 | First American Title | |
| Zach Michael P | $262,000 | Midwest Title Services Llc | |
| Janakus Roger P | $242,000 | -- |
Mortgage History
| Date | Status | Borrower | Loan Amount |
|---|---|---|---|
| Previous Owner | Lamare Candice A | $100,000 | |
| Previous Owner | Zach Michael P | $209,600 |
Property History
| Date | Event | Price | Change | Sq Ft Price |
|---|---|---|---|---|
| 10/29/2021 10/29/21 | Sold | $263,000 | +1.5% | $148 / Sq Ft |
| 09/28/2021 09/28/21 | Pending | -- | -- | -- |
| 09/23/2021 09/23/21 | For Sale | $259,000 | -- | $146 / Sq Ft |
Tax History Compared to Growth
Tax History
| Year | Tax Paid | Tax Assessment Tax Assessment Total Assessment is a certain percentage of the fair market value that is determined by local assessors to be the total taxable value of land and additions on the property. | Land | Improvement |
|---|---|---|---|---|
| 2023 | $5,311 | $87,490 | $22,320 | $65,170 |
| 2022 | $4,721 | $78,040 | $19,910 | $58,130 |
| 2021 | $2,702 | $77,150 | $19,680 | $57,470 |
| 2020 | $3,098 | $75,620 | $19,290 | $56,330 |
| 2019 | $3,103 | $72,560 | $18,510 | $54,050 |
| 2018 | $2,680 | $67,500 | $17,220 | $50,280 |
| 2017 | $3,171 | $64,950 | $16,570 | $48,380 |
| 2016 | $3,377 | $61,980 | $15,810 | $46,170 |
| 2015 | $3,382 | $58,310 | $14,870 | $43,440 |
| 2014 | $3,531 | $59,680 | $15,220 | $44,460 |
| 2013 | $3,565 | $62,530 | $15,950 | $46,580 |
Agents Affiliated with this Home
-
Courtney Monaco

Seller's Agent in 2021
Courtney Monaco
Keller Williams Experience
(630) 421-9900
5 in this area
232 Total Sales
-
Ross Failla
R
Buyer's Agent in 2021
Ross Failla
Failla Realty
(708) 485-6606
3 in this area
25 Total Sales
About Waterfall Glen
Map
Source: Midwest Real Estate Data (MRED)
MLS Number: 11223683
APN: 10-05-409-062
- 9343 Waterfall Glen Blvd Unit 122
- 9215 Waterfall Glen Blvd Unit 23
- 9213 Waterfall Glen Blvd Unit 2
- 9032 Lemont Rd
- 8825 Robert Rd
- 1925 Kentwood Ct
- 9014 Gloucester Rd
- 1916 Kimberly Ct
- 1116 Woodcrest Dr
- 1640 Royal Oak Rd Unit 4
- 1212 Gloucester Rd
- 8305 Kearney Rd
- 8885 Dryden St
- 9013 Charing Cross Rd
- 8545 Lakeside Dr
- 1505 Old Oak Place
- 11S561 Saratoga Ave
- 11S105 Carpenter St
- 20W427 Elizabeth Dr
- 1520 Chauser Ln
- 2301 Oakmont Way Unit 201
- 2301 Oakmont Way Unit 202
- 2301 Oakmont Way Unit 203
- 2301 Oakmont Way Unit 508
- 2301 Oakmont Way Unit 405
- 2301 Oakmont Way Unit 406
- 2301 Oakmont Way Unit 408
- 2301 Oakmont Way Unit 308
- 2301 Oakmont Way Unit 501
- 2301 Oakmont Way Unit 507
- 2301 Oakmont Way Unit 504
- 2301 Oakmont Way Unit 506
- 2301 Oakmont Way Unit 204
- 2301 Oakmont Way Unit 205
- 2301 Oakmont Way Unit 208
- 2301 Oakmont Way Unit 401
- 2301 Oakmont Way Unit 304
- 2301 Oakmont Way Unit 306
- 2301 Oakmont Way Unit 403
- 2301 Oakmont Way Unit 402
