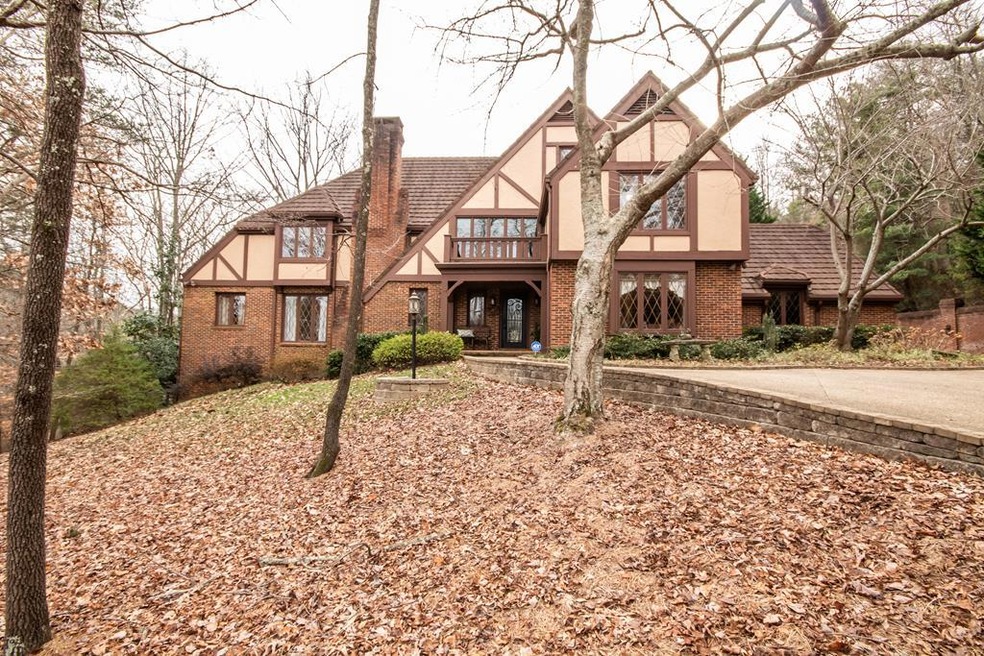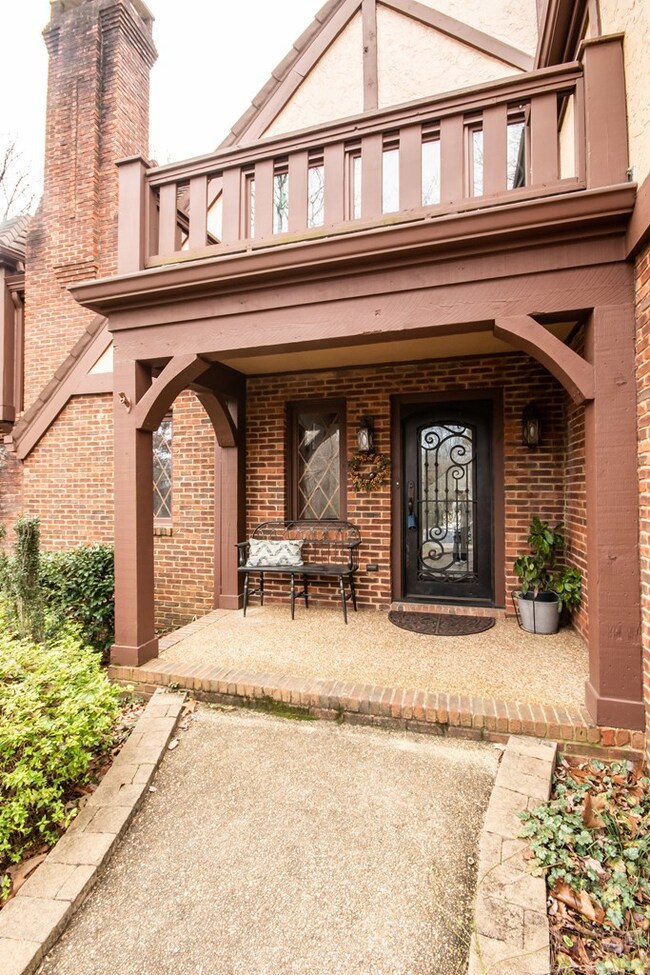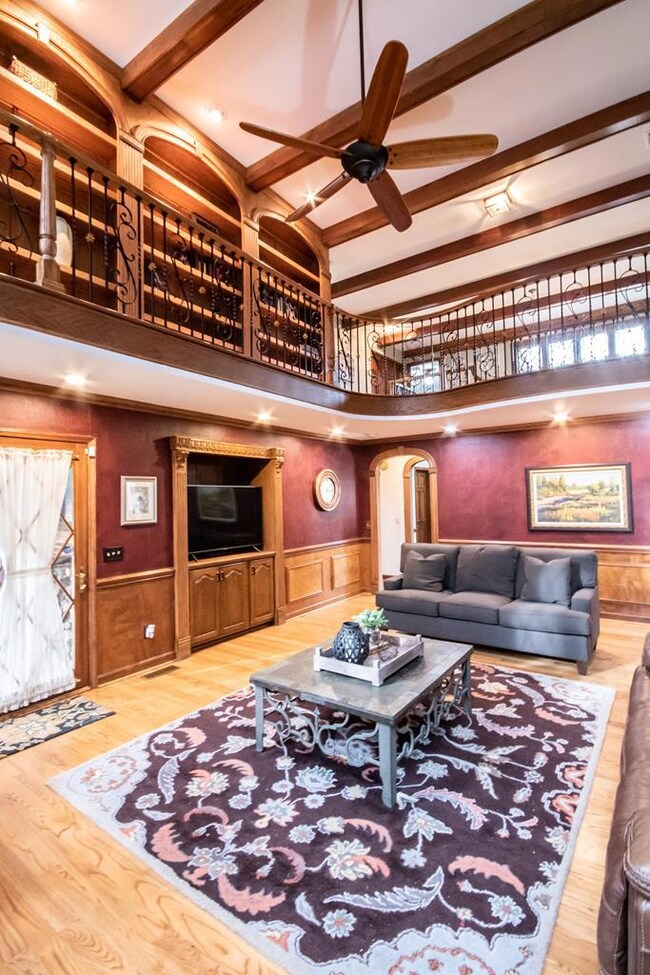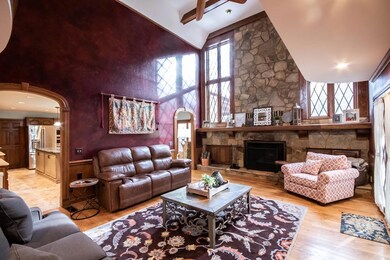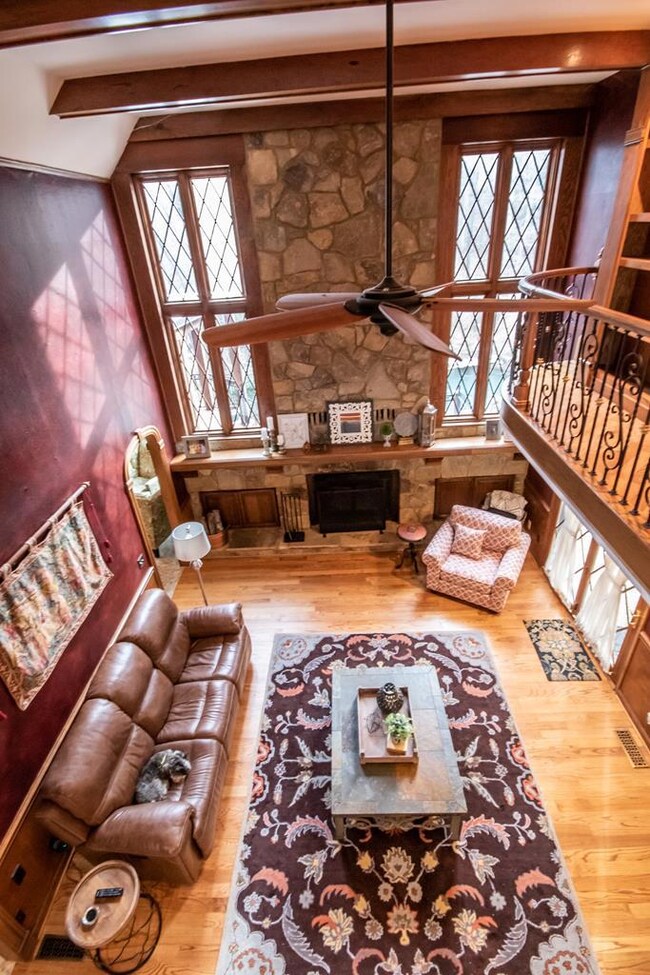
2301 Ravine Way Dalton, GA 30720
Highlights
- Concrete Pool
- Partially Wooded Lot
- Main Floor Bedroom
- Deck
- Marble Flooring
- Breakfast Room
About This Home
As of August 2020GORGEOUS CUSTOM BUILT HOME ON A CUL-DE-SAC IN DICKSON ACRES. Updated Kitchen and Keeping room. Large deck that overlooks a private resort style backyard. Swim through the cascading waterfall of the naturally circulating salt water pool or dive off the diving dock, relax in the Jacuzzi or kike through the mountainside rock pathway and trails. The curved library overlooks a large Den with a 2-story fireplace. A master suite you will fall in love with. Separate shower and tub in the master. Huge finished basement with third wood burning fireplace, hardwood Brazilian hardwood floors, coiffured ceilings in the pool room w imported Amazon Gold granite and embedded river rock counter tops. Kitchen has a built in steamer. This house is a must see to make all your dreams come true.
Last Agent to Sell the Property
Coldwell Banker Kinard Realty - Dalton License #153575 Listed on: 11/21/2019

Home Details
Home Type
- Single Family
Est. Annual Taxes
- $7,331
Year Built
- Built in 1985
Lot Details
- 1.33 Acre Lot
- Fenced
- Sprinkler System
- Cleared Lot
- Partially Wooded Lot
Parking
- 2 Car Attached Garage
- Garage Door Opener
- Open Parking
Home Design
- Brick Exterior Construction
- Permanent Foundation
- Poured Concrete
- Stucco
Interior Spaces
- 6,585 Sq Ft Home
- Central Vacuum
- Skylights
- Wood Burning Fireplace
- Stone Fireplace
- Brick Fireplace
- Thermal Windows
- Blinds
- Bay Window
- Wood Frame Window
- Living Room with Fireplace
- Formal Dining Room
- Den with Fireplace
- Recreation Room with Fireplace
- Finished Basement
- Bedroom in Basement
- Fire and Smoke Detector
- Laundry Room
Kitchen
- Breakfast Room
- Double Convection Oven
- Electric Oven or Range
- Down Draft Cooktop
- Dishwasher
- Kitchen Island
- Trash Compactor
- Disposal
Flooring
- Wood
- Carpet
- Marble
- Ceramic Tile
Bedrooms and Bathrooms
- 5 Bedrooms
- Main Floor Bedroom
- Primary bedroom located on second floor
- Walk-In Closet
- 5 Bathrooms
- Dual Vanity Sinks in Primary Bathroom
- Separate Shower
Pool
- Concrete Pool
- Spa
- Pool Equipment Stays
Outdoor Features
- Deck
- Patio
Schools
- Westwood Elementary School
- Dalton Jr. High Middle School
- Dalton High School
Utilities
- Multiple cooling system units
- Central Air
- Multiple Heating Units
- Heat Pump System
- Propane
- Electric Water Heater
- Cable TV Available
Community Details
- Dickson Acres Subdivision
Listing and Financial Details
- Assessor Parcel Number 1223301041
- $10,000 Seller Concession
Ownership History
Purchase Details
Home Financials for this Owner
Home Financials are based on the most recent Mortgage that was taken out on this home.Purchase Details
Purchase Details
Home Financials for this Owner
Home Financials are based on the most recent Mortgage that was taken out on this home.Similar Homes in Dalton, GA
Home Values in the Area
Average Home Value in this Area
Purchase History
| Date | Type | Sale Price | Title Company |
|---|---|---|---|
| Warranty Deed | $615,000 | -- | |
| Warranty Deed | -- | -- | |
| Warranty Deed | $600,000 | -- |
Mortgage History
| Date | Status | Loan Amount | Loan Type |
|---|---|---|---|
| Open | $492,000 | New Conventional | |
| Previous Owner | $470,000 | New Conventional |
Property History
| Date | Event | Price | Change | Sq Ft Price |
|---|---|---|---|---|
| 08/11/2020 08/11/20 | Sold | $615,000 | -11.5% | $93 / Sq Ft |
| 07/06/2020 07/06/20 | Pending | -- | -- | -- |
| 11/23/2019 11/23/19 | For Sale | $695,000 | +15.8% | $106 / Sq Ft |
| 06/22/2018 06/22/18 | Sold | $600,000 | -11.1% | $91 / Sq Ft |
| 05/25/2018 05/25/18 | Pending | -- | -- | -- |
| 07/18/2017 07/18/17 | For Sale | $675,000 | -- | $103 / Sq Ft |
Tax History Compared to Growth
Tax History
| Year | Tax Paid | Tax Assessment Tax Assessment Total Assessment is a certain percentage of the fair market value that is determined by local assessors to be the total taxable value of land and additions on the property. | Land | Improvement |
|---|---|---|---|---|
| 2024 | $8,361 | $272,730 | $25,200 | $247,530 |
| 2023 | $8,361 | $232,080 | $25,200 | $206,880 |
| 2022 | $6,978 | $210,000 | $25,200 | $184,800 |
| 2021 | $6,989 | $210,000 | $25,200 | $184,800 |
| 2020 | $7,014 | $203,467 | $25,200 | $178,267 |
| 2019 | $7,228 | $203,467 | $25,200 | $178,267 |
| 2018 | $7,331 | $203,467 | $25,200 | $178,267 |
| 2017 | $7,050 | $203,467 | $25,200 | $178,267 |
| 2016 | $6,516 | $187,576 | $25,200 | $162,376 |
| 2014 | $5,962 | $187,576 | $25,200 | $162,376 |
| 2013 | -- | $187,576 | $25,200 | $162,376 |
Agents Affiliated with this Home
-
DEBBIE DANIELS

Seller's Agent in 2020
DEBBIE DANIELS
Coldwell Banker Kinard Realty - Dalton
(706) 218-0929
24 Total Sales
-
Susan Patterson

Buyer's Agent in 2020
Susan Patterson
Coldwell Banker Kinard Realty - Dalton
(706) 264-1750
85 Total Sales
-
Cheryl Baucom
C
Seller's Agent in 2018
Cheryl Baucom
Coldwell Banker Kinard Realty - Dalton
(706) 217-7681
12 Total Sales
Map
Source: Carpet Capital Association of REALTORS®
MLS Number: 115702
APN: 12-233-01-041
- 2309 Ravine Way
- 1903 Rena Ln
- 815 Battlefield Park Dr
- Lot 4 Bald Eagle Ln
- Lot 12 Bald Eagle Ln
- Lot 11 Bald Eagle Ln
- 1482 Mineral Springs Rd
- 1406 Rosewood Cir Unit 40
- 1410 Rosewood Cir Unit 46
- 1411 Rosewood Cir
- 201 N Tibbs Rd
- 1402 Westover Place
- 137 Lisa Ln
- 432 Castle Rd
- 604 Lenna Ln
- 701 Lenna Ln
- 1706 Habersham Way
- 00 Shugart Rd
- 1301 W Morton Dr
- 610 Audubon Way
