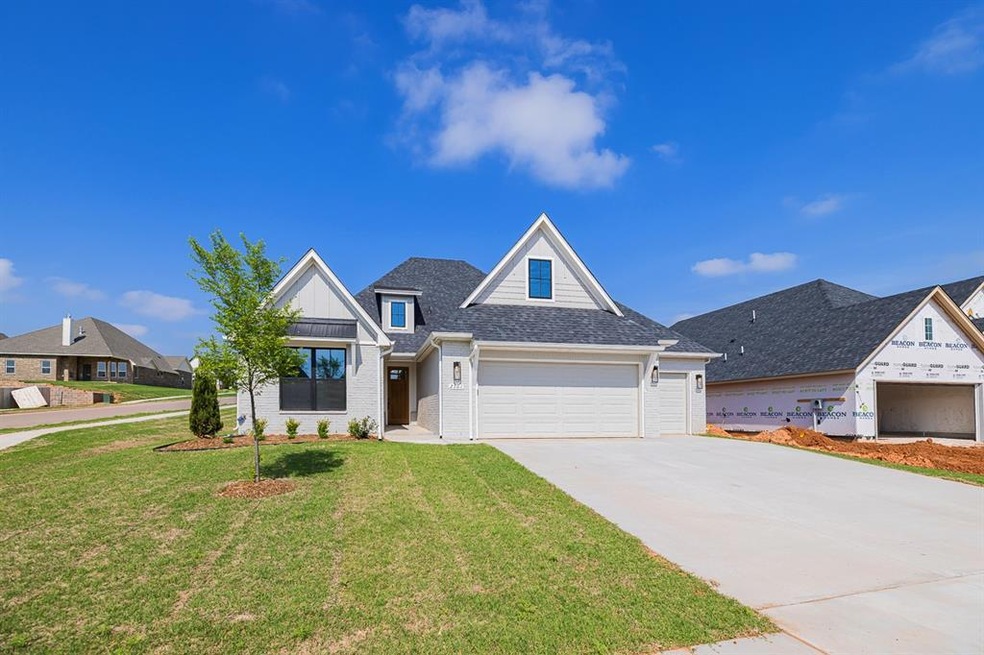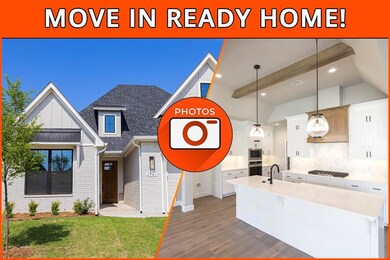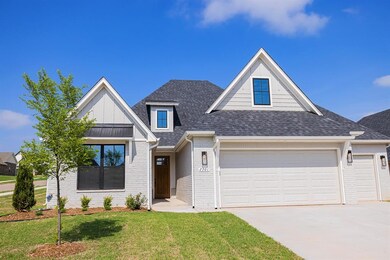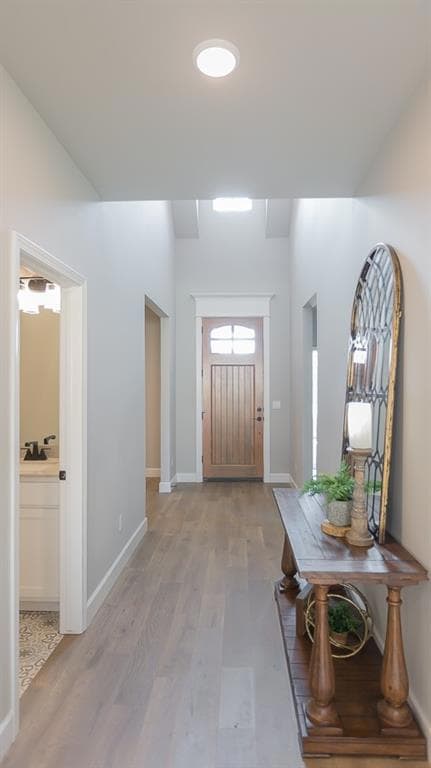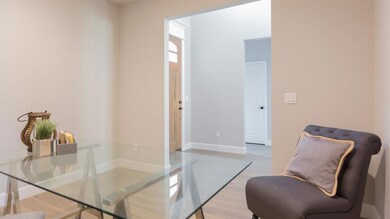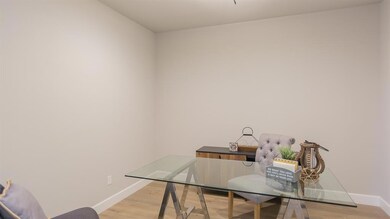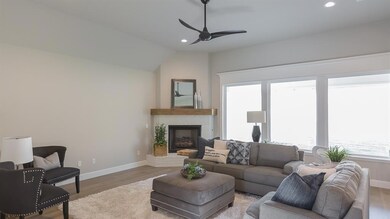
2301 Ridge Pine Rd Edmond, OK 73034
East Edmond NeighborhoodHighlights
- Contemporary Architecture
- Wood Flooring
- Corner Lot
- Will Rogers Elementary School Rated A-
- 2 Fireplaces
- Covered patio or porch
About This Home
As of April 2025Unlock Your Future Today with Our $40,000 Incentive! Experience the ultimate in homeownership satisfaction with our unmatched $40,000 incentive. This remarkable offer can be applied to permanently lower interest rates, eliminate buyer closing costs, and reduce the price of your new home. Join the ranks of delighted homeowners who are enjoying up to $800 per month in savings on their payments – that's real financial freedom! This is your chance to create a haven of comfort and security without breaking the bank. Act now and transform your dreams into tangible savings – your new home journey starts here. New construction award winning Redford plan w open layout w all ceilings 9' or more. Lots of hardwood flooring. Beautiful Kitchen w 3 cm quartz island & counters, built-in stainless appliances + more. Very large Breakfast Nook lets in lots of natural light & opens to large covered patio. The Breakfast Nook has a fireplace along the end wall, creating a very welcoming space. 11' vaulted ceiling in Kitchen & Nook with wood beams. Master Suite with spacious Master Bath with large tiled shower with bench, dual quartz vanities, stand-alone soaker tub, linen closet, water closet & large his/her split walk-in closet with door to the Laundry Rm. Quartz counter in Laundry Room. Sprinkler system for ease and convenience. Community pool coming in Phase II.
Home Details
Home Type
- Single Family
Est. Annual Taxes
- $109
Year Built
- Built in 2023
Lot Details
- 9,095 Sq Ft Lot
- East Facing Home
- Corner Lot
- Interior Lot
- Sprinkler System
HOA Fees
- $42 Monthly HOA Fees
Parking
- 3 Car Attached Garage
- Garage Door Opener
Home Design
- Contemporary Architecture
- Pillar, Post or Pier Foundation
- Brick Frame
- Architectural Shingle Roof
Interior Spaces
- 2,417 Sq Ft Home
- 1-Story Property
- Ceiling Fan
- 2 Fireplaces
- Gas Log Fireplace
- Utility Room with Study Area
- Laundry Room
- Inside Utility
Kitchen
- <<builtInOvenToken>>
- Electric Oven
- <<builtInRangeToken>>
- <<microwave>>
- Dishwasher
- Disposal
Flooring
- Wood
- Carpet
- Tile
Bedrooms and Bathrooms
- 3 Bedrooms
Outdoor Features
- Covered patio or porch
Schools
- Red Bud Elementary School
- Central Middle School
- Memorial High School
Utilities
- Central Heating and Cooling System
- Tankless Water Heater
- Cable TV Available
Community Details
- Association fees include maintenance common areas
- Mandatory home owners association
Listing and Financial Details
- Legal Lot and Block 8 / 3
Ownership History
Purchase Details
Home Financials for this Owner
Home Financials are based on the most recent Mortgage that was taken out on this home.Purchase Details
Purchase Details
Home Financials for this Owner
Home Financials are based on the most recent Mortgage that was taken out on this home.Purchase Details
Home Financials for this Owner
Home Financials are based on the most recent Mortgage that was taken out on this home.Purchase Details
Purchase Details
Home Financials for this Owner
Home Financials are based on the most recent Mortgage that was taken out on this home.Similar Homes in Edmond, OK
Home Values in the Area
Average Home Value in this Area
Purchase History
| Date | Type | Sale Price | Title Company |
|---|---|---|---|
| Quit Claim Deed | -- | None Listed On Document | |
| Quit Claim Deed | -- | None Listed On Document | |
| Warranty Deed | $485,000 | Chicago Title | |
| Warranty Deed | $485,000 | Chicago Title | |
| Warranty Deed | $460,000 | Stewart-Ok City | |
| Warranty Deed | $480,000 | Stewart-Ok City | |
| Warranty Deed | $63,000 | New Title Company Name | |
| Warranty Deed | $63,000 | Stewart Title Of Oklahoma In |
Mortgage History
| Date | Status | Loan Amount | Loan Type |
|---|---|---|---|
| Previous Owner | $483,445 | VA | |
| Previous Owner | $247,945 | Construction |
Property History
| Date | Event | Price | Change | Sq Ft Price |
|---|---|---|---|---|
| 04/18/2025 04/18/25 | Sold | $485,000 | -0.8% | $200 / Sq Ft |
| 03/05/2025 03/05/25 | Pending | -- | -- | -- |
| 03/04/2025 03/04/25 | For Sale | $489,000 | +6.3% | $202 / Sq Ft |
| 11/08/2024 11/08/24 | Sold | $460,000 | -2.6% | $190 / Sq Ft |
| 10/28/2024 10/28/24 | Pending | -- | -- | -- |
| 10/15/2024 10/15/24 | For Sale | $472,500 | +0.6% | $195 / Sq Ft |
| 02/13/2024 02/13/24 | Sold | $469,900 | -2.1% | $194 / Sq Ft |
| 12/28/2023 12/28/23 | Pending | -- | -- | -- |
| 11/09/2023 11/09/23 | For Sale | $479,900 | 0.0% | $199 / Sq Ft |
| 10/18/2023 10/18/23 | Pending | -- | -- | -- |
| 08/08/2023 08/08/23 | Price Changed | $479,900 | -2.0% | $199 / Sq Ft |
| 07/13/2023 07/13/23 | Price Changed | $489,900 | -1.7% | $203 / Sq Ft |
| 06/29/2023 06/29/23 | For Sale | $498,399 | -- | $206 / Sq Ft |
Tax History Compared to Growth
Tax History
| Year | Tax Paid | Tax Assessment Tax Assessment Total Assessment is a certain percentage of the fair market value that is determined by local assessors to be the total taxable value of land and additions on the property. | Land | Improvement |
|---|---|---|---|---|
| 2024 | $109 | $16,927 | $1,042 | $15,885 |
| 2023 | $109 | $1,042 | $1,042 | $0 |
| 2022 | $109 | $1,042 | $1,042 | $0 |
| 2021 | $109 | $1,042 | $1,042 | $0 |
Agents Affiliated with this Home
-
Chip Adams

Seller's Agent in 2025
Chip Adams
Adams Family Real Estate LLC
(405) 285-4600
22 in this area
824 Total Sales
-
Kelly Truett

Buyer's Agent in 2025
Kelly Truett
Metro First Realty of Edmond
(405) 323-2982
3 in this area
20 Total Sales
-
Don Taggart
D
Seller's Agent in 2024
Don Taggart
Coldwell Banker Select
(405) 249-8063
2 in this area
8 Total Sales
-
David Dumont

Seller's Agent in 2024
David Dumont
Pinnacle Realty Group
(918) 409-5195
48 in this area
815 Total Sales
-
N
Buyer's Agent in 2024
Non MLS Member
Map
Source: MLSOK
MLS Number: 1068311
APN: 217851350
- 2257 Preserve Edge Dr
- 2348 Ridge Pine Rd
- 2349 Ridge Pine Rd
- 2332 Santa Monica St
- 2132 Santa Monica St
- 2408 Santa Monica St
- 2241 Santa Monica St
- 2309 El Cajon St
- 2200 El Cajon St
- 6301 Oxnard St
- 6124 Dale Ave
- 6309 Frankie Lynn Ln
- 6116 Dale Ave
- 6301 Frankie Lynn Ln
- 6216 Kinnick Dr
- 6225 Frankie Lynn Ln
- 6140 Oxnard St
- 6224 Frankie Lynn Ln
- 6208 Frankie Lynn Ln
- 2148 Josslyn Place
