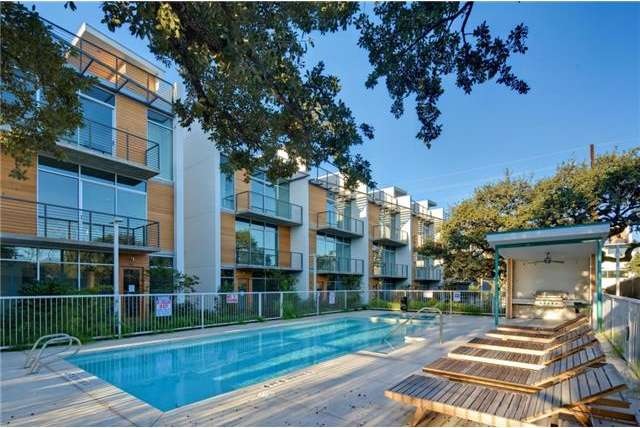
2301 S 5th St Unit 11 Austin, TX 78704
Bouldin Creek NeighborhoodHighlights
- Indoor Pool
- City View
- Deck
- Becker Elementary School Rated A
- Mature Trees
- 5-minute walk to Ricky Guerrero Neighborhood Park
About This Home
As of December 2018Only courtyard resale avail from Phase I offers largest available floorplan. 5-star Green Certified, solar powered, high performance home. Easily entertain on the rooftop terrace w/expansive Downtown & south views. High quality deisgn w/functional & flexible floor plan. Concrete construction w/~12' thick walls & 10' ceilings in this rare townhome community. Live the '04 lifestyle within minutes of Downtown. Community includes pool/spa, community garden, compost & outdoor cooking.FEMA - Unknown
Last Agent to Sell the Property
DEN Property Group License #0526188 Listed on: 09/10/2013
Co-Listed By
Abby Alwan
Redfin Corporation License #0628026
Last Buyer's Agent
Non Member
Non Member License #785011
Property Details
Home Type
- Condominium
Est. Annual Taxes
- $6,141
Year Built
- Built in 2009
Lot Details
- North Facing Home
- Mature Trees
HOA Fees
- $285 Monthly HOA Fees
Parking
- 2 Car Attached Garage
- Rear-Facing Garage
Home Design
- Slab Foundation
- Concrete Roof
Interior Spaces
- 2,000 Sq Ft Home
- 3-Story Property
- Wired For Sound
- High Ceiling
- Recessed Lighting
- Window Treatments
- Concrete Flooring
- City Views
- Prewired Security
Kitchen
- Oven
- Free-Standing Range
- Dishwasher
- Wine Refrigerator
- Disposal
Bedrooms and Bathrooms
- 3 Bedrooms | 1 Main Level Bedroom
- Walk-In Closet
Laundry
- Laundry on upper level
- Stacked Washer and Dryer
Pool
- Indoor Pool
- In Ground Spa
Outdoor Features
- Deck
Schools
- Becker Elementary School
- Fulmore Middle School
- Travis High School
Utilities
- Central Heating and Cooling System
- Phone Available
Listing and Financial Details
- Assessor Parcel Number 04020412140000
- 2% Total Tax Rate
Community Details
Overview
- Association fees include common area maintenance, insurance, landscaping
- South 5Th Subdivision
- Mandatory home owners association
Security
- Fire and Smoke Detector
Ownership History
Purchase Details
Purchase Details
Home Financials for this Owner
Home Financials are based on the most recent Mortgage that was taken out on this home.Purchase Details
Home Financials for this Owner
Home Financials are based on the most recent Mortgage that was taken out on this home.Similar Homes in Austin, TX
Home Values in the Area
Average Home Value in this Area
Purchase History
| Date | Type | Sale Price | Title Company |
|---|---|---|---|
| Interfamily Deed Transfer | -- | None Available | |
| Vendors Lien | -- | Heritage Title | |
| Vendors Lien | -- | None Available |
Mortgage History
| Date | Status | Loan Amount | Loan Type |
|---|---|---|---|
| Open | $425,000 | Purchase Money Mortgage | |
| Previous Owner | $351,300 | New Conventional | |
| Previous Owner | $360,149 | New Conventional | |
| Closed | $0 | No Value Available |
Property History
| Date | Event | Price | Change | Sq Ft Price |
|---|---|---|---|---|
| 12/11/2018 12/11/18 | Sold | -- | -- | -- |
| 11/05/2018 11/05/18 | Pending | -- | -- | -- |
| 10/05/2018 10/05/18 | For Sale | $735,000 | 0.0% | $368 / Sq Ft |
| 09/25/2018 09/25/18 | Pending | -- | -- | -- |
| 09/12/2018 09/12/18 | For Sale | $735,000 | +22.5% | $368 / Sq Ft |
| 11/06/2013 11/06/13 | Sold | -- | -- | -- |
| 10/23/2013 10/23/13 | Pending | -- | -- | -- |
| 09/10/2013 09/10/13 | For Sale | $599,900 | -- | $300 / Sq Ft |
Tax History Compared to Growth
Tax History
| Year | Tax Paid | Tax Assessment Tax Assessment Total Assessment is a certain percentage of the fair market value that is determined by local assessors to be the total taxable value of land and additions on the property. | Land | Improvement |
|---|---|---|---|---|
| 2023 | $13,015 | $847,000 | $0 | $0 |
| 2022 | $15,207 | $770,000 | $0 | $0 |
| 2021 | $15,237 | $700,000 | $87,120 | $612,880 |
| 2020 | $14,078 | $656,342 | $52,272 | $604,070 |
| 2018 | $14,682 | $663,132 | $52,272 | $610,860 |
| 2017 | $15,445 | $692,543 | $52,272 | $640,271 |
| 2016 | $14,356 | $699,501 | $52,272 | $647,229 |
| 2015 | $6,871 | $667,163 | $52,272 | $614,891 |
| 2014 | $6,871 | $311,891 | $0 | $0 |
Agents Affiliated with this Home
-
Brandye Rocca

Seller's Agent in 2018
Brandye Rocca
Keller Williams - Lake Travis
(760) 403-6138
75 Total Sales
-
Tracey Lazorik

Buyer's Agent in 2018
Tracey Lazorik
Compass RE Texas, LLC
(512) 569-5769
1 in this area
26 Total Sales
-
Bryan Cady

Seller's Agent in 2013
Bryan Cady
DEN Property Group
(512) 768-6729
1 in this area
40 Total Sales
-

Seller Co-Listing Agent in 2013
Abby Alwan
Redfin Corporation
(512) 924-7548
-
N
Buyer's Agent in 2013
Non Member
Non Member
Map
Source: Unlock MLS (Austin Board of REALTORS®)
MLS Number: 6017950
APN: 786611
- 2301 S 5th St Unit 3
- 2301 S 5th St Unit 25
- 2301 S 5th St Unit 5
- 2309 S 4th St
- 905 W Live Oak St
- 2300 S 3rd St
- 2214 S 3rd St Unit B
- 902 W Live Oak St
- 1102 Southwood Rd
- 1110 W Oltorf St
- 2421 S 5th St
- 2423 S 5th St
- 2402 S 3rd St Unit A
- 2402 S 3rd St Unit B
- 2402 S 3rd St
- 703 Fletcher St
- 711 W Live Oak St
- 905 Juanita St
- 1001 Juanita St
- 1904 S 6th St
