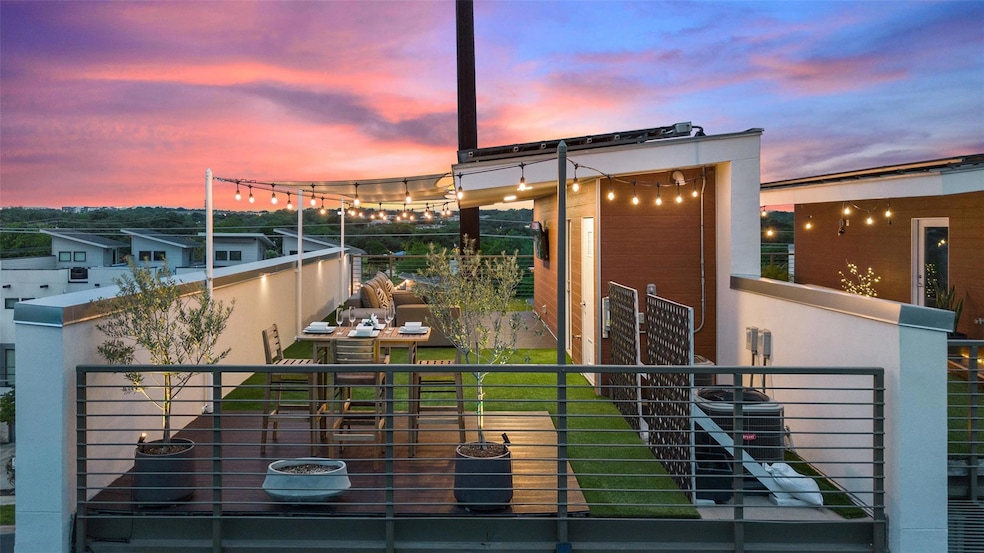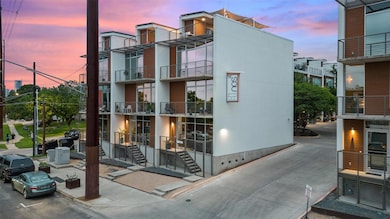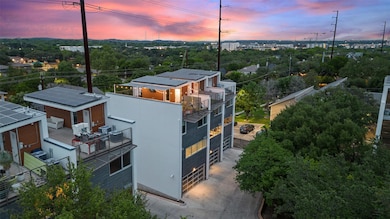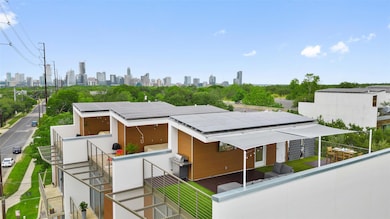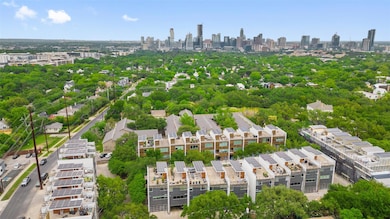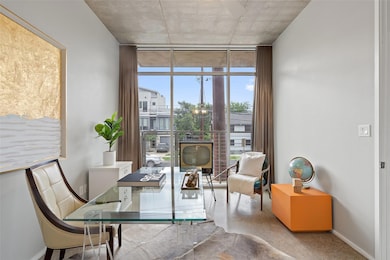2301 S 5th St Unit 3 Austin, TX 78704
Bouldin Creek NeighborhoodEstimated payment $6,859/month
Highlights
- Spa
- Solar Power System
- Open Floorplan
- Becker Elementary School Rated A
- Panoramic View
- 5-minute walk to Ricky Guerrero Neighborhood Park
About This Home
The seller is offering assistance with closing costs to help you lock in a below market interest rate on your mortgage. Don't miss out on this incredible opportunity to own your own piece of paradise in Bouldin Creek. Contemporary, multi-level residence located in the heart of Bouldin Creek in the coveted 78704 zip code. The South 5th is a 5 star green rated/LEED gold certified building community featuring energy efficient solar panels just minutes away from iconic South Congress Ave, Zilker Park, Barton Springs, Lady Bird Lake and downtown Austin. 3 bedrooms, 3 1/2 bathrooms, a large PRIVATE rooftop terrace with panoramic Austin skyline views and a rare attached 2 car garage span 4 levels in this corner unit. Bedroom/office/flex room on the first level is zoned for commercial use providing the ultimate live/work environment. Experience urban living with the live/work option & the advantage of having an easy lock & leave type condo. Huge kitchen featuring modern cabinetry, polished concrete floors and gourmet Fisher & Paykel appliances. Custom California Closet and Acacia hardwood floors in the primary bedroom and throughout the third level. Floor to ceiling windows and glass sliders provide ample natural light throughout. Spacious rooftop living area includes custom designed sail shades, Trex decking, turf, cafe lighting and plumbing for a natural gas grill with amazing views of the Austin skyline. Upgraded LED lighting throughout and remote controlled voice/phone programmable window shades on the second floor. Balconies on each level. Community pool/hot tub. Great walkability rating! Schedule your showing today!!
Listing Agent
Compass RE Texas, LLC Brokerage Phone: (512) 900-0845 License #0736117 Listed on: 04/03/2025

Property Details
Home Type
- Condominium
Est. Annual Taxes
- $15,529
Year Built
- Built in 2009
Lot Details
- South Facing Home
- Stone Wall
- Wrought Iron Fence
- Wire Fence
- Xeriscape Landscape
- Level Lot
HOA Fees
- $680 Monthly HOA Fees
Parking
- 2 Car Attached Garage
- Inside Entrance
- Rear-Facing Garage
- Single Garage Door
- Garage Door Opener
Property Views
- Panoramic
- Skyline
- Neighborhood
Home Design
- Slab Foundation
- Concrete Roof
- Concrete Siding
- Metal Siding
- Stucco
Interior Spaces
- 1,955 Sq Ft Home
- 3-Story Property
- Open Floorplan
- Built-In Features
- Dry Bar
- High Ceiling
- Ceiling Fan
- Recessed Lighting
- Chandelier
- Awning
- Window Treatments
- Living Room
- Dining Room
- Sun or Florida Room
Kitchen
- Open to Family Room
- Eat-In Kitchen
- Breakfast Bar
- Built-In Self-Cleaning Oven
- Gas Range
- Microwave
- Dishwasher
- Wine Refrigerator
- Stainless Steel Appliances
- Kitchen Island
- Granite Countertops
- Disposal
Flooring
- Wood
- Concrete
Bedrooms and Bathrooms
- 3 Bedrooms | 1 Main Level Bedroom
- Walk-In Closet
- Double Vanity
- Soaking Tub
- Separate Shower
Laundry
- Laundry Room
- Stacked Washer and Dryer Hookup
Home Security
Accessible Home Design
- No Carpet
Eco-Friendly Details
- Sustainability products and practices used to construct the property include recycled materials
- ENERGY STAR Qualified Appliances
- Energy-Efficient Windows
- Energy-Efficient Insulation
- Solar Power System
- Heating system powered by active solar
Outdoor Features
- Spa
- Balcony
- Uncovered Courtyard
- Deck
- Covered Patio or Porch
- Terrace
- Exterior Lighting
Schools
- Becker Elementary School
- Lively Middle School
- Travis High School
Utilities
- Central Heating and Cooling System
- Vented Exhaust Fan
- ENERGY STAR Qualified Water Heater
- High Speed Internet
Listing and Financial Details
- Assessor Parcel Number 04020412200000
Community Details
Overview
- Association fees include common area maintenance, insurance, landscaping, ground maintenance, maintenance structure, pest control, water
- South 5Th HOA
- Built by ACERO Construction
- South 05 Amd Subdivision
Amenities
- Community Barbecue Grill
- Common Area
- Community Mailbox
Recreation
- Community Pool
Security
- Fire and Smoke Detector
Map
Home Values in the Area
Average Home Value in this Area
Tax History
| Year | Tax Paid | Tax Assessment Tax Assessment Total Assessment is a certain percentage of the fair market value that is determined by local assessors to be the total taxable value of land and additions on the property. | Land | Improvement |
|---|---|---|---|---|
| 2025 | $15,529 | $741,857 | $871 | $740,986 |
| 2024 | $15,529 | $918,174 | -- | -- |
| 2023 | $15,529 | $834,704 | $0 | $0 |
| 2022 | $14,986 | $758,822 | $0 | $0 |
| 2021 | $15,016 | $689,838 | $87,120 | $645,329 |
| 2020 | $13,451 | $627,125 | $52,272 | $574,853 |
| 2018 | $14,028 | $633,586 | $52,272 | $581,314 |
| 2017 | $14,232 | $638,154 | $52,272 | $585,882 |
| 2016 | $14,902 | $638,154 | $52,272 | $585,882 |
| 2015 | $12,527 | $637,421 | $52,272 | $585,149 |
| 2014 | $12,527 | $526,376 | $60,984 | $465,392 |
Property History
| Date | Event | Price | Change | Sq Ft Price |
|---|---|---|---|---|
| 04/12/2025 04/12/25 | Price Changed | $925,000 | -5.4% | $473 / Sq Ft |
| 04/03/2025 04/03/25 | For Sale | $978,000 | +39.9% | $500 / Sq Ft |
| 10/25/2016 10/25/16 | Sold | -- | -- | -- |
| 09/14/2016 09/14/16 | Pending | -- | -- | -- |
| 06/29/2016 06/29/16 | Price Changed | $699,000 | -4.2% | $358 / Sq Ft |
| 04/08/2016 04/08/16 | For Sale | $729,900 | +30.6% | $373 / Sq Ft |
| 08/12/2013 08/12/13 | Sold | -- | -- | -- |
| 07/24/2013 07/24/13 | Pending | -- | -- | -- |
| 06/19/2013 06/19/13 | Price Changed | $559,000 | -1.8% | $294 / Sq Ft |
| 05/20/2013 05/20/13 | Price Changed | $569,000 | -0.2% | $299 / Sq Ft |
| 05/20/2013 05/20/13 | Price Changed | $570,000 | -1.7% | $300 / Sq Ft |
| 05/03/2013 05/03/13 | For Sale | $580,000 | 0.0% | $305 / Sq Ft |
| 03/29/2012 03/29/12 | Rented | $2,900 | -9.4% | -- |
| 03/27/2012 03/27/12 | Under Contract | -- | -- | -- |
| 02/28/2012 02/28/12 | For Rent | $3,200 | -- | -- |
Purchase History
| Date | Type | Sale Price | Title Company |
|---|---|---|---|
| Vendors Lien | -- | Texas National Title | |
| Vendors Lien | -- | None Available | |
| Warranty Deed | -- | None Available | |
| Warranty Deed | -- | Gracy Title Company |
Mortgage History
| Date | Status | Loan Amount | Loan Type |
|---|---|---|---|
| Open | $450,000 | New Conventional | |
| Previous Owner | $417,000 | New Conventional |
Source: Unlock MLS (Austin Board of REALTORS®)
MLS Number: 7997385
APN: 799358
- 2301 S 5th St Unit 30
- 2301 S 5th St Unit 36
- 2301 S 5th St Unit 5
- 2309 S 4th St
- 905 W Live Oak St
- 2300 S 3rd St
- 916 W Live Oak St
- 902 W Live Oak St
- 1102 Southwood Rd
- 1006 Brodie St
- 2421 S 5th St
- 2423 S 5th St
- 2402 S 3rd St Unit A
- 2402 S 3rd St Unit B
- 703 Fletcher St
- 1002 W Johanna St Unit 1
- 1001 Juanita St
- 1904 S 6th St
- 1208 W Oltorf St Unit A
- 1208 W Oltorf St Unit B
- 2311 S 4th St
- 2214 S 3rd St Unit A
- 900 W Live Oak St
- 805 W Live Oak St
- 1109 W Oltorf St
- 905 W Johanna St Unit B
- 1111 W Oltorf St
- 2423 S 5th St
- 703 Fletcher St
- 1113 Southwood Rd
- 1208 W Oltorf St Unit B
- 711 W Johanna St
- 1207 Southwood Rd
- 2304 S 1st St Unit C
- 610 W Live Oak St
- 2209 S 1st St Unit 230
- 2209 S 1st St Unit 333
- 705 W Annie St Unit ID1254588P
- 1515 S Lamar Blvd
- 2512 Durwood St Unit 110
