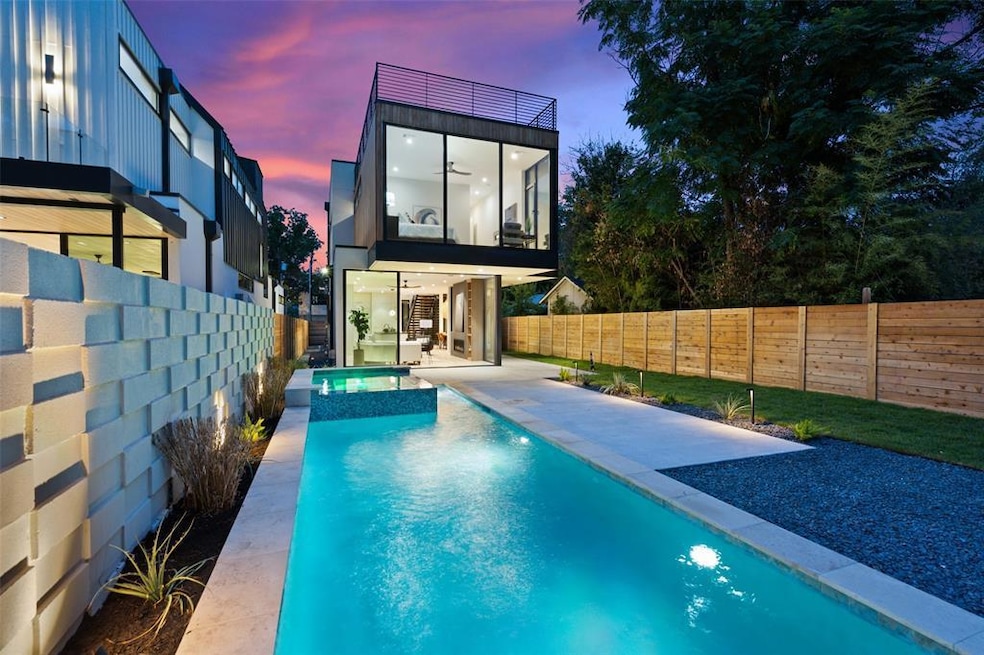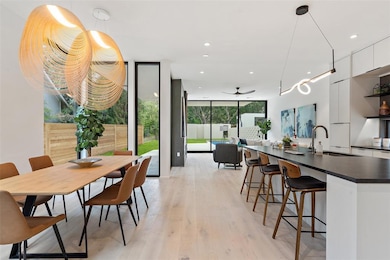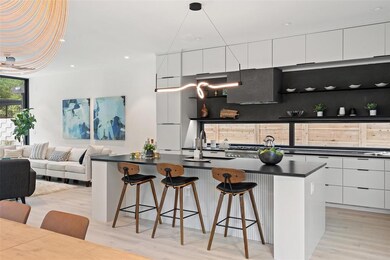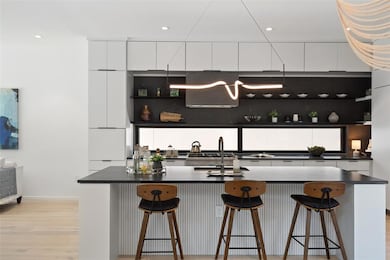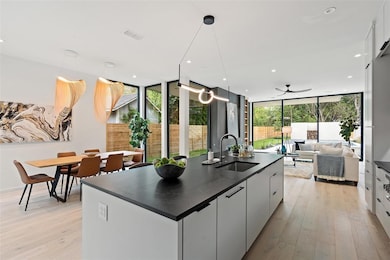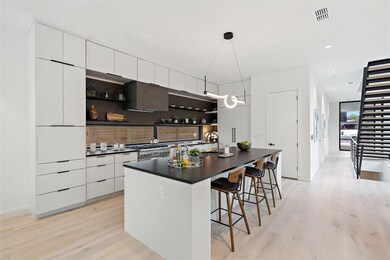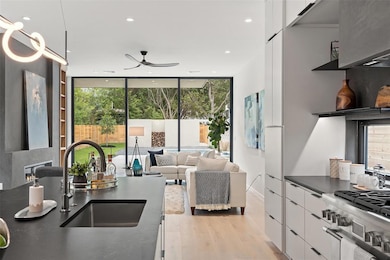703 Fletcher St Austin, TX 78704
Bouldin Creek NeighborhoodHighlights
- New Construction
- Heated In Ground Pool
- Downtown View
- Becker Elementary School Rated A
- Gated Parking
- Open Floorplan
About This Home
Stunning new construction home in South Austin’s coveted Bouldin Creek neighborhood! Just minutes from downtown, Zilker Park, South Congress, and the airport, 703 Fletcher St offers unbeatable access to the city’s best dining, entertainment, and outdoor spaces. Designed with luxury and flexibility in mind, it features high-end finishes, a gourmet kitchen with premium Thermador appliances, and open-concept living that flows to a beautifully landscaped backyard with a pristine pool and decorative wall. Enjoy the ready-to-use gas fire pit stub and utility stubs for outdoor grilling. A flexible basement provides room for a media space, gym, or retreat. Soak in breathtaking downtown views from multiple vantage points. Quick access to major highways and the new HEB make daily living seamless. Rarely does a home combine location, design, and lifestyle like this.
Listing Agent
Diggs Realty Brokerage Phone: (512) 535-8683 License #0732488 Listed on: 07/08/2025
Home Details
Home Type
- Single Family
Est. Annual Taxes
- $54,324
Year Built
- Built in 2023 | New Construction
Lot Details
- 6,691 Sq Ft Lot
- North Facing Home
- Gated Home
- Back and Front Yard Fenced
- Landscaped
Parking
- 1 Car Garage
- Attached Carport
- Private Parking
- Front Facing Garage
- Garage Door Opener
- Gated Parking
Home Design
- Slab Foundation
- Spray Foam Insulation
- Membrane Roofing
- Wood Siding
- Concrete Siding
- Stucco
Interior Spaces
- 3,438 Sq Ft Home
- 3-Story Property
- Open Floorplan
- Wired For Sound
- Wired For Data
- High Ceiling
- Ceiling Fan
- Recessed Lighting
- Gas Fireplace
- Double Pane Windows
- Entrance Foyer
- Living Room with Fireplace
- Downtown Views
- Washer and Dryer
Kitchen
- Eat-In Kitchen
- Gas Range
- Range Hood
- Freezer
- Dishwasher
- Stainless Steel Appliances
- Kitchen Island
- Quartz Countertops
- Disposal
Flooring
- Wood
- Concrete
- Tile
Bedrooms and Bathrooms
- 4 Bedrooms | 1 Main Level Bedroom
- Walk-In Closet
- 5 Full Bathrooms
- Double Vanity
- Soaking Tub
Home Security
- Smart Home
- Smart Thermostat
- Fire and Smoke Detector
Accessible Home Design
- Visitable
Pool
- Heated In Ground Pool
- Gunite Pool
- In Ground Spa
- Gunite Spa
Outdoor Features
- Wrap Around Porch
- Rain Gutters
Schools
- Becker Elementary School
- Lively Middle School
- Travis High School
Utilities
- Forced Air Zoned Heating and Cooling System
- Underground Utilities
- Natural Gas Connected
- Tankless Water Heater
- Cable TV Available
Listing and Financial Details
- Security Deposit $13,000
- Tenant pays for all utilities, grounds care, pool maintenance
- 12 Month Lease Term
- $75 Application Fee
- Assessor Parcel Number 04020305090000
- Tax Block 3
Community Details
Overview
- No Home Owners Association
- Built by J. Angelo Design Build
- Bawcom Subdivision
- Property managed by ATX Property Management
- Electric Vehicle Charging Station
Pet Policy
- Pet Deposit $200
- Dogs and Cats Allowed
Map
Source: Unlock MLS (Austin Board of REALTORS®)
MLS Number: 8494666
APN: 303732
- 611 Fletcher St
- 2300 S 3rd St
- 604 W Oltorf St
- 2214 S 3rd St Unit B
- 610 Fletcher St Unit A
- 711 W Live Oak St
- 604 Fletcher St
- 2402 S 3rd St Unit A
- 2402 S 3rd St Unit B
- 2402 S 3rd St
- 2309 S 4th St
- 2010 S 2nd St
- 2209 S 1st St Unit 226
- 2209 S 1st St Unit 211
- 2209 S 1st St Unit 108
- 2209 S 1st St Unit 120
- 2209 S 1st St Unit 402
- 2209 S 1st St Unit 308
- 2209 S 1st St Unit 309
- 2209 S 1st St Unit 202
- 2314 S 3rd St Unit A
- 2207 S 3rd St Unit B
- 2214 S 3rd St Unit A
- 606 Fletcher St
- 606 Fletcher St Unit B
- 2304 S 1st St Unit C
- 2405 S 2nd St
- 610 W Live Oak St
- 2209 S 1st St Unit 337
- 2209 S 1st St Unit 230
- 2209 S 1st St Unit 322
- 2209 S 1st St Unit 224
- 2209 S 1st St Unit 333
- 900 W Live Oak St
- 804 W Johanna St Unit A
- 2423 S 5th St
- 2350 Wilson St
- 609 W Mary St
- 2512 Durwood St Unit 105
- 416 W Johanna St
