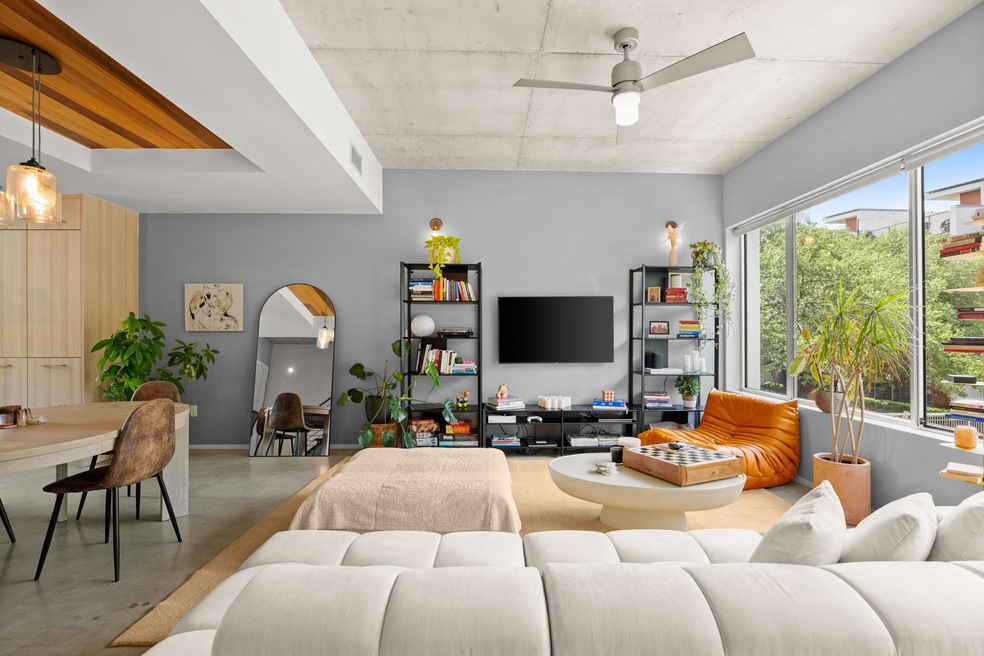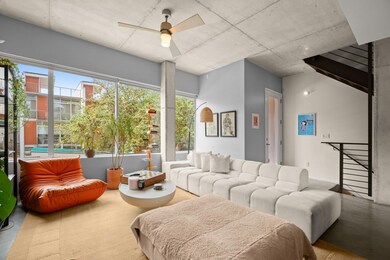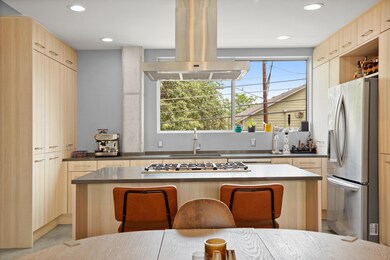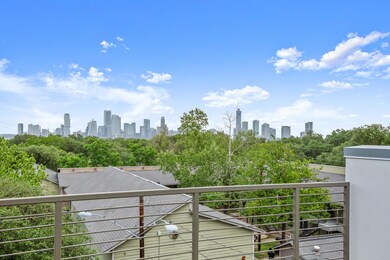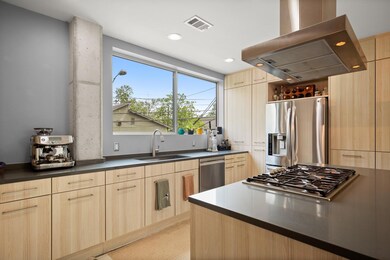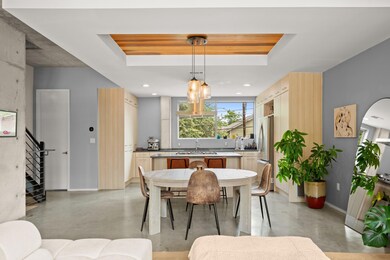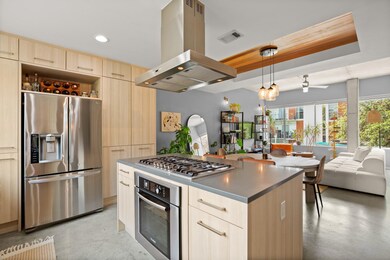2301 S 5th St Unit 32 Austin, TX 78704
Bouldin Creek NeighborhoodHighlights
- Built-In Refrigerator
- High Ceiling
- Community Pool
- Becker Elementary School Rated A
- Quartz Countertops
- 5-minute walk to Ricky Guerrero Neighborhood Park
About This Home
Don’t miss this opportunity to live & rent a stunning multi-level condo in the highly sought-after Bouldin neighborhood—just minutes from the best of Downtown Austin. This one-of-a-kind community features sleek modern design, including polished concrete floors, exposed concrete ceilings, and dramatic floating wood staircases. The community also offers a pool & grill for the hot Texas summers. Step inside to find a versatile first-floor bedroom or office with an ensuite bathroom—ideal for guests or remote work. The second floor is an entertainer’s dream with an open-concept living, dining, and kitchen area bathed in natural light. The center island is the heart of the kitchen & offers extra bar seating. Retreat to the third-floor primary suite, complete with a spacious walk-in closet and a luxurious bathroom. The secondary bedroom and bathroom are also on the third floor. The crown jewel is the expansive rooftop patio on the fourth level, featuring a wet bar, built-in storage, and ample space for lounging and dining under the stars. Enjoy panoramic views of the Austin skyline—perfect for watching fireworks on the 4th of July.Additional highlights include solar panels, low-maintenance living, a one-car garage, and covered parking. Available June 5th—schedule your showing today and make this modern Bouldin gem your own!
Listing Agent
Brodsky Properties Brokerage Phone: (512) 851-3021 License #0597846 Listed on: 04/25/2025
Condo Details
Home Type
- Condominium
Est. Annual Taxes
- $14,127
Year Built
- Built in 2013
Lot Details
- South Facing Home
Parking
- 1 Car Attached Garage
- Attached Carport
- Single Garage Door
- Garage Door Opener
- Assigned Parking
Home Design
- Slab Foundation
Interior Spaces
- 1,638 Sq Ft Home
- 3-Story Property
- Wet Bar
- Bar Fridge
- Tray Ceiling
- High Ceiling
- Ceiling Fan
- Living Room
- Concrete Flooring
- Stacked Washer and Dryer Hookup
Kitchen
- Open to Family Room
- Built-In Gas Oven
- Gas Cooktop
- Built-In Refrigerator
- Kitchen Island
- Quartz Countertops
Bedrooms and Bathrooms
- 3 Bedrooms | 1 Main Level Bedroom
- Walk-In Closet
- Double Vanity
Outdoor Features
- Balcony
- Outdoor Gas Grill
Schools
- Becker Elementary School
- O Henry Middle School
- Austin High School
Utilities
- Central Air
- High Speed Internet
- Cable TV Available
Listing and Financial Details
- Security Deposit $4,450
- Tenant pays for all utilities, cable TV, internet
- The owner pays for association fees, taxes
- 12 Month Lease Term
- $85 Application Fee
- Assessor Parcel Number 04020412340000
Community Details
Overview
- 41 Units
- South 05 Amd Subdivision
Amenities
- Community Barbecue Grill
Recreation
- Community Pool
Pet Policy
- Pet Deposit $450
- Dogs Allowed
- Breed Restrictions
- Large pets allowed
Map
Source: Unlock MLS (Austin Board of REALTORS®)
MLS Number: 4435513
APN: 832446
- 2301 S 5th St Unit 3
- 2301 S 5th St Unit 25
- 2301 S 5th St Unit 5
- 2309 S 4th St
- 905 W Live Oak St
- 2300 S 3rd St
- 2214 S 3rd St Unit B
- 902 W Live Oak St
- 1102 Southwood Rd
- 1110 W Oltorf St
- 2421 S 5th St
- 2423 S 5th St
- 2402 S 3rd St Unit A
- 2402 S 3rd St Unit B
- 2402 S 3rd St
- 703 Fletcher St
- 711 W Live Oak St
- 905 Juanita St
- 1001 Juanita St
- 1904 S 6th St
