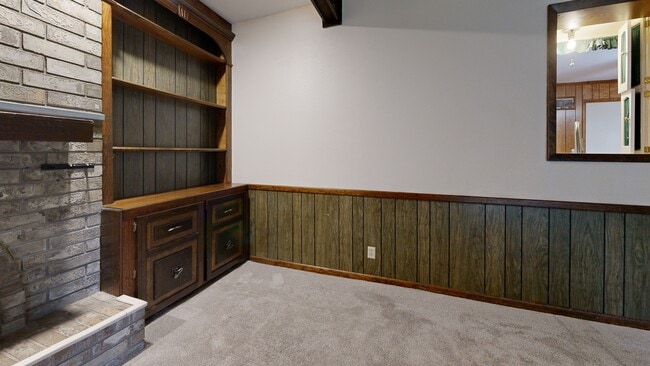
2301 S Pershing St Wichita, KS 67218
Meadowlark NeighborhoodEstimated payment $1,082/month
Highlights
- No HOA
- 1 Car Attached Garage
- Living Room
- Covered Patio or Porch
- Covered Deck
- Laundry Room
About This Home
Homes has lots of updates. 2024 New HVAC system. Newer double pane windows. Updated electrical. Updated plumbing. Crawl space has a moisture barrier. Back porch has UV-protected covers. Yard has 3 additional Electrical plug-ins in the back yard for a deck or whatever you choose. Shed in backyard, size of a one-car garage with a loft for storage. Hot water has been updated. Home is located close to McConnell, the East Cessna location. Also close to Boeing/Spirit.
Home Details
Home Type
- Single Family
Est. Annual Taxes
- $1,573
Year Built
- Built in 1951
Lot Details
- Wood Fence
Parking
- 1 Car Attached Garage
Home Design
- Composition Roof
Interior Spaces
- 1,598 Sq Ft Home
- 1-Story Property
- Ceiling Fan
- Fireplace With Gas Starter
- Family Room with Fireplace
- Living Room
- Combination Kitchen and Dining Room
- Fire and Smoke Detector
Flooring
- Carpet
- Luxury Vinyl Tile
Bedrooms and Bathrooms
- 3 Bedrooms
- 2 Full Bathrooms
Laundry
- Laundry Room
- Laundry on main level
- 220 Volts In Laundry
Outdoor Features
- Covered Deck
- Covered Patio or Porch
Schools
- Allen Elementary School
- Southeast High School
Utilities
- Forced Air Heating and Cooling System
- Heating System Uses Natural Gas
Community Details
- No Home Owners Association
- Ives Subdivision
Listing and Financial Details
- Assessor Parcel Number 127-35-0-44-03-028.00
Map
Home Values in the Area
Average Home Value in this Area
Tax History
| Year | Tax Paid | Tax Assessment Tax Assessment Total Assessment is a certain percentage of the fair market value that is determined by local assessors to be the total taxable value of land and additions on the property. | Land | Improvement |
|---|---|---|---|---|
| 2025 | $1,578 | $16,791 | $2,381 | $14,410 |
| 2023 | $1,578 | $15,261 | $2,013 | $13,248 |
| 2022 | $1,431 | $13,157 | $1,898 | $11,259 |
| 2021 | $1,416 | $12,524 | $1,898 | $10,626 |
| 2020 | $1,305 | $11,524 | $1,898 | $9,626 |
| 2019 | $1,172 | $10,362 | $1,898 | $8,464 |
| 2018 | $1,075 | $9,511 | $1,300 | $8,211 |
| 2017 | $1,059 | $0 | $0 | $0 |
| 2016 | $1,016 | $0 | $0 | $0 |
| 2015 | $1,008 | $0 | $0 | $0 |
| 2014 | $1,020 | $0 | $0 | $0 |
Property History
| Date | Event | Price | Change | Sq Ft Price |
|---|---|---|---|---|
| 07/22/2025 07/22/25 | Price Changed | $180,000 | +2.9% | $113 / Sq Ft |
| 07/21/2025 07/21/25 | For Sale | $175,000 | -- | $110 / Sq Ft |
About the Listing Agent

A Distinguished Career in Real Estate
Catalina McNany is a seasoned real estate professional with over 24 years of experience in the industry. Born and raised in Wichita, Kansas, Catalina’s deep-rooted connection to the community has fueled her passion for helping families and individuals find their perfect homes. As a dedicated real estate agent at Collins & Associates, Real Estate Professionals, Catalina has built a reputation for her unwavering commitment to excellence and client
Catalina's Other Listings
Source: South Central Kansas MLS
MLS Number: 658934
APN: 127-35-0-44-03-028.00
- 2307 S Dellrose St
- 2201 S Crestway St
- 4320 E Kinkaid St
- 2032 S Crestway St
- 2023 S Terrace Dr
- 4041 E Bellaire St
- 4000 E Kinkaid St
- 4050 E Whitney Ln
- 3984 E Roseberry St
- 2042 S Pinecrest St
- 2060 S Old Manor Rd
- 1944 S Bleckley Dr
- 1857 S Battin St
- 1839 S Bleckley Dr
- 2181 S Wallace St
- 1832 S Old Manor Rd
- 1863 S Ridgewood Dr
- 2905 S Bunker Hill Dr
- 2909 S Bunker Hill Dr
- 3707 E Funston St
- 2302 S Broadview St
- 2328 S Broadview
- 2414 S Glendale St
- 2414 S Glendale St
- 3713 E Ross Pkwy Unit 200
- 3301 E Cessna Ct Unit 3301
- 2929 S Bunker Hill Dr
- 2919 S George Washington Blvd
- 2520 S Twin Oaks St
- 5323 E Harry St
- 3161 S George Washington Blvd
- 1940 S Woodlawn Blvd
- 4343 E Bayley St
- 2510 E Pawnee St
- 1663 S Woodlawn Blvd
- 4311 E Lincoln St
- 4309 E Lincoln St
- 6125 E Boston St
- 2701 E Harry St
- 1851 S Grove St





