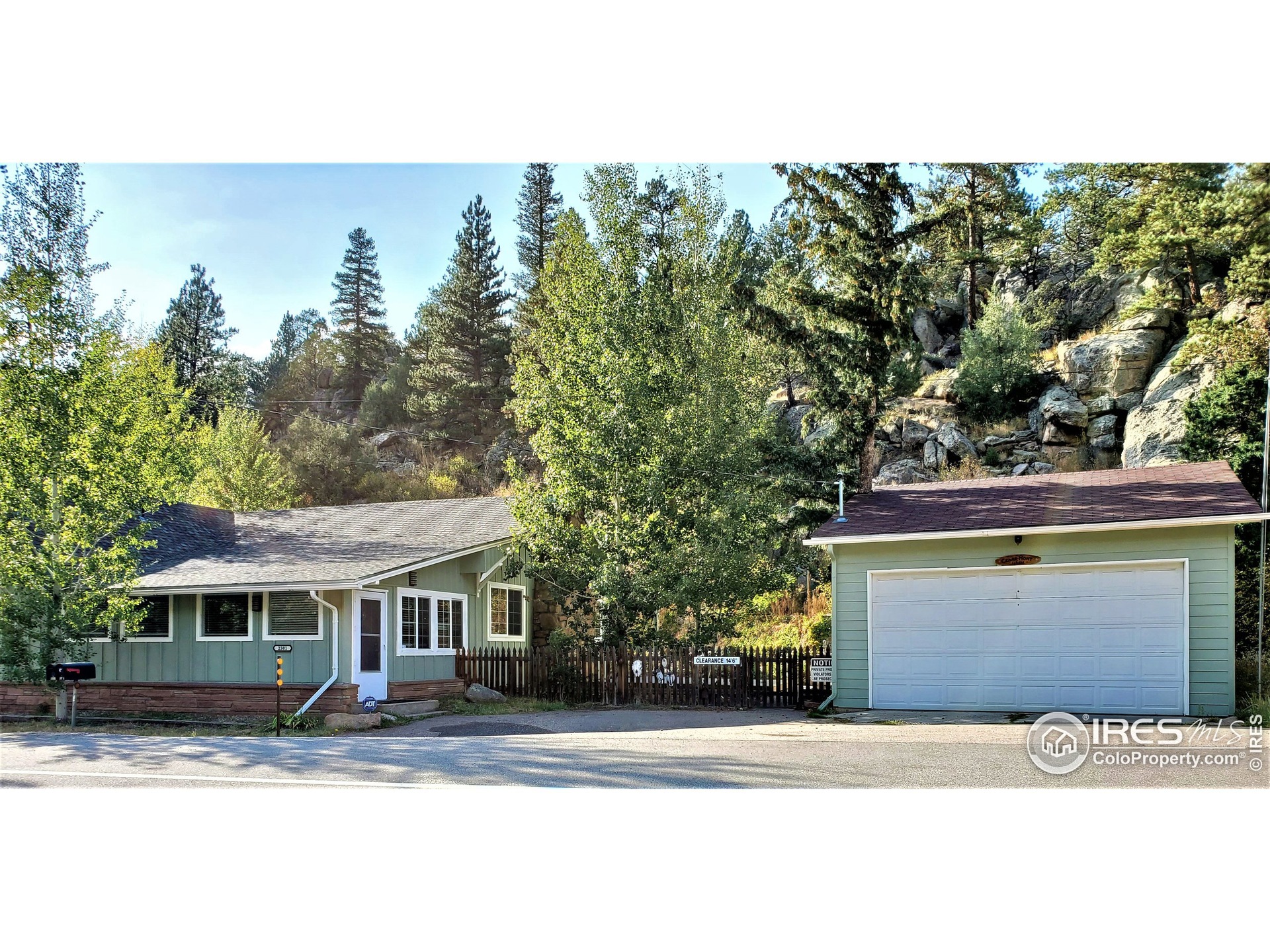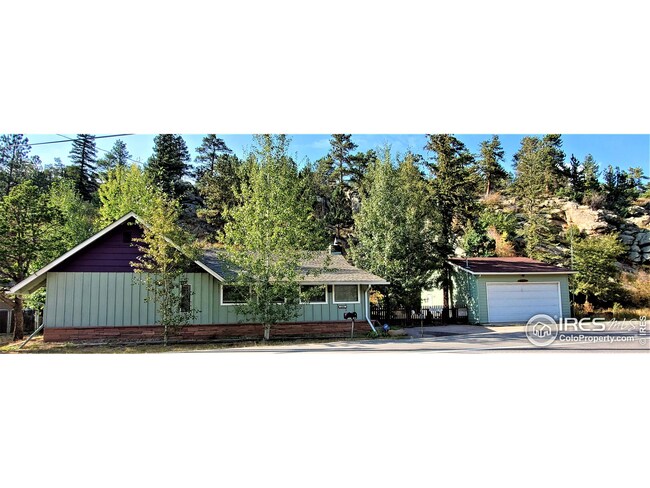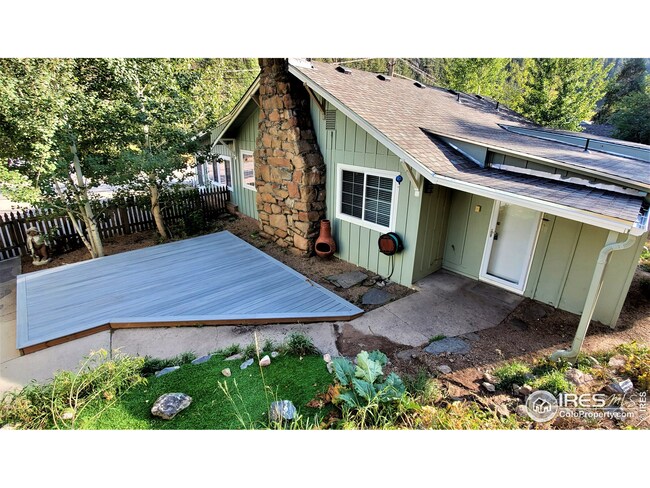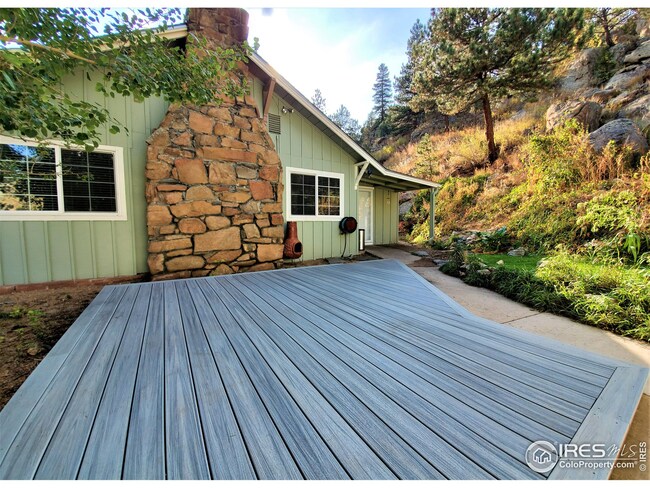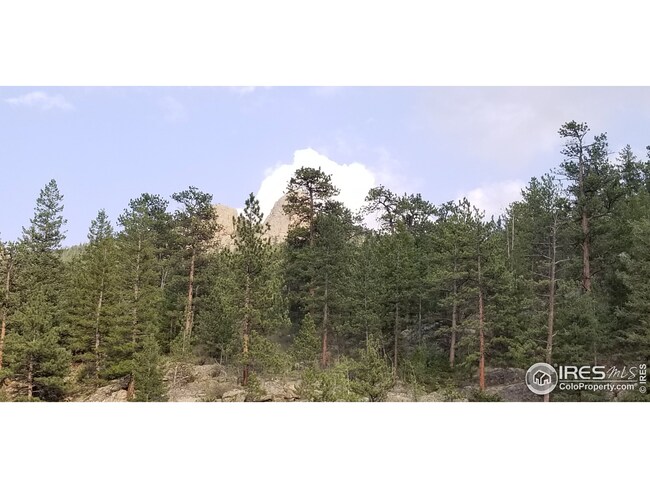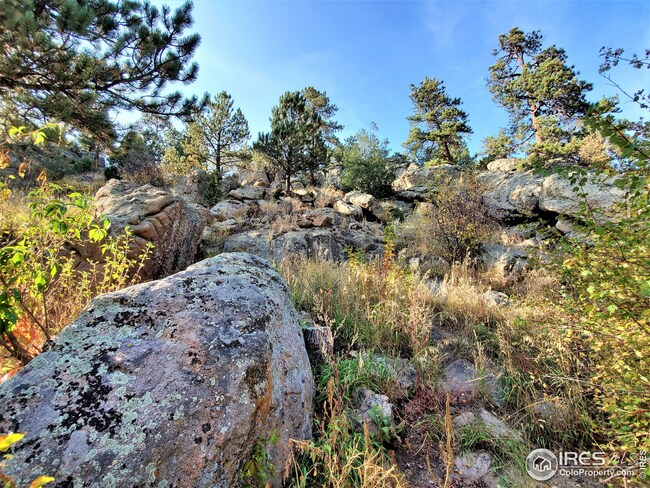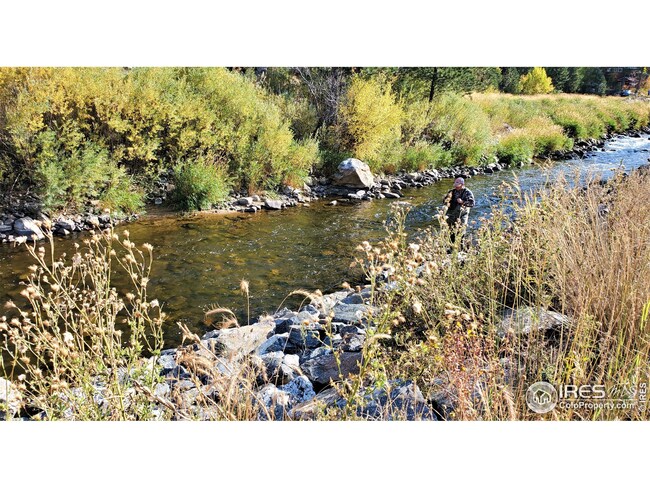
Highlights
- Open Floorplan
- No HOA
- 2 Car Detached Garage
- Near a National Forest
- Home Office
- Oversized Parking
About This Home
As of December 2021Larger than I look from the outside! Main level living. Lots of windows & natural light. Updated 3 bedroom, 2 bath house (1925 s/f), an additional 592 s/f storage building or guest cabin, or office on separate meter, oversized 2 car garage and .84 acre of Big Thompson Canyon beauty. Property backs up to Roosevelt National Forest, very close access to river and trails. Large stone fireplace with wood stove adding to the character and comfort. Well insulated for those chilly mountain nights. Fresh exterior and interior paint, new deck, garage is outfitted with bolstered electric service, separate meter, additional outlets and 220 service for larger equipment. 5k flooring allowance to perfect your look. Check out the zoning. This special zoning allows for STR, Lodging, Professional Offices, Brewery B&B the list goes on! Lots of use opportunities beyond a single family home. Great investment! Seller is a licensed Colorado Real Estate Broker.
Home Details
Home Type
- Single Family
Est. Annual Taxes
- $2,455
Year Built
- Built in 1925
Lot Details
- 0.84 Acre Lot
- Property fronts a highway
- Partially Fenced Property
- Wood Fence
- Chain Link Fence
- Rock Outcropping
- Property is zoned CD
Parking
- 2 Car Detached Garage
- Oversized Parking
- Garage Door Opener
- Driveway Level
Home Design
- Wood Frame Construction
- Composition Roof
- Wood Siding
Interior Spaces
- 1,924 Sq Ft Home
- 1-Story Property
- Open Floorplan
- Ceiling Fan
- Includes Fireplace Accessories
- Double Pane Windows
- Window Treatments
- Living Room with Fireplace
- Home Office
- Crawl Space
- Storm Doors
Kitchen
- Electric Oven or Range
- Self-Cleaning Oven
- Microwave
- Freezer
- Dishwasher
- Disposal
Flooring
- Painted or Stained Flooring
- Carpet
- Laminate
Bedrooms and Bathrooms
- 3 Bedrooms
- Walk-In Closet
- In-Law or Guest Suite
- Primary bathroom on main floor
- Walk-in Shower
Laundry
- Laundry on main level
- Dryer
- Washer
Accessible Home Design
- No Interior Steps
- Low Pile Carpeting
Eco-Friendly Details
- Green Energy Fireplace or Wood Stove
Outdoor Features
- Patio
- Outdoor Storage
Schools
- Estes Park Elementary And Middle School
- Estes Park High School
Utilities
- Cooling Available
- Heating System Uses Wood
- Baseboard Heating
- Septic System
- High Speed Internet
- Satellite Dish
- Cable TV Available
Community Details
- No Home Owners Association
- /230572 S23 T05 R72 Subdivision
- Near a National Forest
Listing and Financial Details
- Assessor Parcel Number R0555932
Ownership History
Purchase Details
Home Financials for this Owner
Home Financials are based on the most recent Mortgage that was taken out on this home.Purchase Details
Purchase Details
Purchase Details
Purchase Details
Home Financials for this Owner
Home Financials are based on the most recent Mortgage that was taken out on this home.Purchase Details
Home Financials for this Owner
Home Financials are based on the most recent Mortgage that was taken out on this home.Purchase Details
Home Financials for this Owner
Home Financials are based on the most recent Mortgage that was taken out on this home.Purchase Details
Purchase Details
Home Financials for this Owner
Home Financials are based on the most recent Mortgage that was taken out on this home.Purchase Details
Similar Homes in Drake, CO
Home Values in the Area
Average Home Value in this Area
Purchase History
| Date | Type | Sale Price | Title Company |
|---|---|---|---|
| Warranty Deed | $525,000 | None Available | |
| Interfamily Deed Transfer | -- | None Available | |
| Interfamily Deed Transfer | -- | None Available | |
| Warranty Deed | $295,000 | Rocky Mtn Escrow & Title | |
| Interfamily Deed Transfer | -- | None Available | |
| Interfamily Deed Transfer | -- | None Available | |
| Interfamily Deed Transfer | -- | Transtar National Title | |
| Interfamily Deed Transfer | -- | Transtar National Title | |
| Interfamily Deed Transfer | -- | None Available | |
| Warranty Deed | $193,500 | Htco | |
| Special Warranty Deed | $45,900 | -- |
Mortgage History
| Date | Status | Loan Amount | Loan Type |
|---|---|---|---|
| Open | $393,750 | New Conventional | |
| Previous Owner | $35,000 | Commercial | |
| Previous Owner | $176,126 | VA | |
| Previous Owner | $157,004 | VA | |
| Previous Owner | $145,000 | New Conventional |
Property History
| Date | Event | Price | Change | Sq Ft Price |
|---|---|---|---|---|
| 07/02/2025 07/02/25 | For Sale | $799,000 | +52.2% | $318 / Sq Ft |
| 03/13/2022 03/13/22 | Off Market | $525,000 | -- | -- |
| 12/13/2021 12/13/21 | Sold | $525,000 | -3.7% | $273 / Sq Ft |
| 10/29/2021 10/29/21 | Price Changed | $545,000 | -1.8% | $283 / Sq Ft |
| 10/17/2021 10/17/21 | Price Changed | $555,000 | -3.5% | $288 / Sq Ft |
| 10/04/2021 10/04/21 | Price Changed | $575,000 | -2.4% | $299 / Sq Ft |
| 10/01/2021 10/01/21 | For Sale | $589,000 | -- | $306 / Sq Ft |
Tax History Compared to Growth
Tax History
| Year | Tax Paid | Tax Assessment Tax Assessment Total Assessment is a certain percentage of the fair market value that is determined by local assessors to be the total taxable value of land and additions on the property. | Land | Improvement |
|---|---|---|---|---|
| 2025 | $2,880 | $44,582 | $1,340 | $43,242 |
| 2024 | $2,847 | $44,582 | $1,340 | $43,242 |
| 2022 | $2,494 | $33,916 | $1,390 | $32,526 |
| 2021 | $2,561 | $34,892 | $1,430 | $33,462 |
| 2020 | $2,455 | $32,954 | $1,430 | $31,524 |
| 2019 | $2,437 | $32,954 | $1,430 | $31,524 |
| 2018 | $2,353 | $30,830 | $1,440 | $29,390 |
| 2017 | $2,366 | $30,830 | $1,440 | $29,390 |
| 2016 | $1,843 | $24,875 | $1,592 | $23,283 |
| 2015 | $1,819 | $24,870 | $1,590 | $23,280 |
| 2014 | $1,274 | $17,910 | $1,590 | $16,320 |
Agents Affiliated with this Home
-
Christian Collinet

Seller's Agent in 2025
Christian Collinet
First Colorado Realty
(970) 231-8570
296 Total Sales
-
Abbey Pontius

Seller's Agent in 2021
Abbey Pontius
Anderson Realty & Mgmt.
(970) 599-0688
23 Total Sales
Map
Source: IRES MLS
MLS Number: 952390
APN: 25232-01-002
- 148 Big Pine Ln
- 124 Big Pine Ln
- 2459 U S 34
- 591599 Soul Shine Rd
- 135 Canyon River Rd
- 2069 Us Highway 34
- 140 Loveland Heights Ln
- 16 Misty Manor Rd
- 35 Misty Manor Rd
- 224 Loveland Heights Ln
- 2566 Us Highway 34
- 2560 U S 34
- 61 Country Sky Ln
- 7 Rock Canyon Rd
- 118 Alpine Dr
- 2644 Us Highway 34
- 1050 Pine Tree Dr
- 875 Pine Tree Dr
- 88 Pinyon Trail
- 15 Estes Valley View Ct
