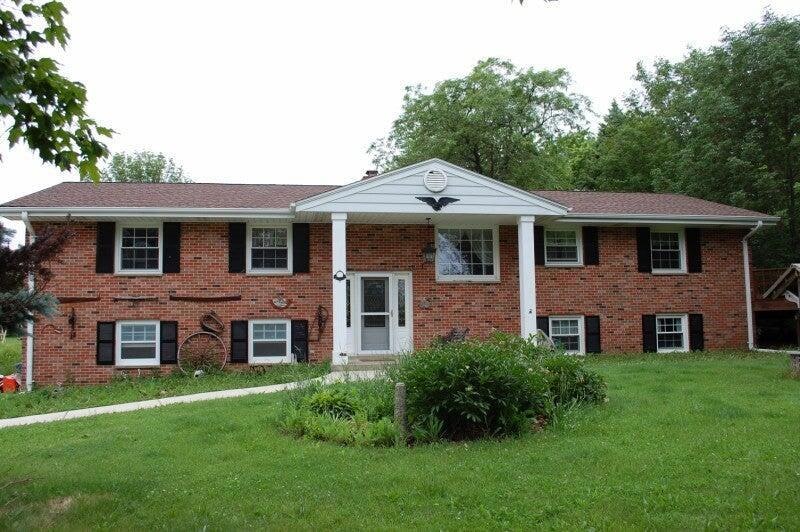
2301 W Puetz Rd Oak Creek, WI 53154
Highlights
- 2.6 Acre Lot
- Colonial Architecture
- Central Air
- Oak Creek West Middle School Rated A-
- 2 Car Attached Garage
- Heating System Uses Natural Gas
About This Home
As of June 2025One Party Listing - Comp purposes Only.
Last Agent to Sell the Property
Keller Williams Realty-Milwaukee North Shore License #55086-94 Listed on: 06/18/2025

Last Buyer's Agent
Keller Williams Realty-Milwaukee North Shore License #55086-94 Listed on: 06/18/2025

Home Details
Home Type
- Single Family
Est. Annual Taxes
- $6,112
Lot Details
- 2.6 Acre Lot
Parking
- 2 Car Attached Garage
Home Design
- Colonial Architecture
- Bi-Level Home
- Brick Exterior Construction
Interior Spaces
- 1,636 Sq Ft Home
- Basement Fills Entire Space Under The House
Bedrooms and Bathrooms
- 4 Bedrooms
Schools
- Oak Creek High School
Utilities
- Central Air
- Heating System Uses Natural Gas
- Radiant Heating System
- Septic System
Listing and Financial Details
- Assessor Parcel Number 8569005000
Ownership History
Purchase Details
Home Financials for this Owner
Home Financials are based on the most recent Mortgage that was taken out on this home.Purchase Details
Similar Homes in Oak Creek, WI
Home Values in the Area
Average Home Value in this Area
Purchase History
| Date | Type | Sale Price | Title Company |
|---|---|---|---|
| Warranty Deed | $240,000 | -- | |
| Interfamily Deed Transfer | -- | -- |
Mortgage History
| Date | Status | Loan Amount | Loan Type |
|---|---|---|---|
| Open | $207,800 | New Conventional | |
| Closed | $12,000 | Unknown | |
| Closed | $234,200 | Unknown | |
| Closed | $190,000 | Unknown | |
| Closed | $50,000 | Credit Line Revolving | |
| Closed | $55,500 | Fannie Mae Freddie Mac | |
| Closed | $50,000 | Unknown | |
| Closed | $300,000 | Unknown | |
| Closed | $50,000 | Credit Line Revolving |
Property History
| Date | Event | Price | Change | Sq Ft Price |
|---|---|---|---|---|
| 06/18/2025 06/18/25 | Sold | $465,000 | 0.0% | $284 / Sq Ft |
| 06/18/2025 06/18/25 | For Sale | $465,000 | -- | $284 / Sq Ft |
| 03/28/2025 03/28/25 | Pending | -- | -- | -- |
Tax History Compared to Growth
Tax History
| Year | Tax Paid | Tax Assessment Tax Assessment Total Assessment is a certain percentage of the fair market value that is determined by local assessors to be the total taxable value of land and additions on the property. | Land | Improvement |
|---|---|---|---|---|
| 2023 | $6,112 | $355,900 | $118,800 | $237,100 |
| 2022 | $6,312 | $337,000 | $118,800 | $218,200 |
| 2021 | $5,755 | $284,200 | $110,400 | $173,800 |
| 2020 | $5,787 | $274,400 | $103,200 | $171,200 |
| 2019 | $5,551 | $265,400 | $103,200 | $162,200 |
| 2018 | $5,643 | $249,200 | $98,600 | $150,600 |
| 2017 | $5,037 | $239,400 | $98,600 | $140,800 |
| 2016 | $33 | $225,300 | $98,600 | $126,700 |
| 2014 | $4,788 | $215,900 | $98,600 | $117,300 |
Agents Affiliated with this Home
-
Sarah Oberbrunner

Seller's Agent in 2025
Sarah Oberbrunner
Keller Williams Realty-Milwaukee North Shore
(414) 213-4152
19 in this area
234 Total Sales
Map
Source: Metro MLS
MLS Number: 1922845
APN: 856-9005-000
- 2324 W Woodward Dr
- 2210 W Woodward Dr
- 8616 S Stratford Rd
- 8542 S Cortland Dr
- 8920 S 27th St
- 2639 W Honadel Blvd Unit 20104
- 8853 S 27th St
- 2901 W Forest Hill Ave
- 8461 S 13th St Unit Lt4
- 8646 S 35th St
- PCL3 S 29th St
- 8133 S 20th St
- 8268 S 34th St
- 9438 S 29th St
- 847 W Puetz Rd Unit 39
- 2955 W Drexel Ave Unit 409
- 1003 W Wake Forest Ct
- 4102 W Forest Hill Ave
- 1990 W Ridgeview Dr
- 8317 S 42nd St
