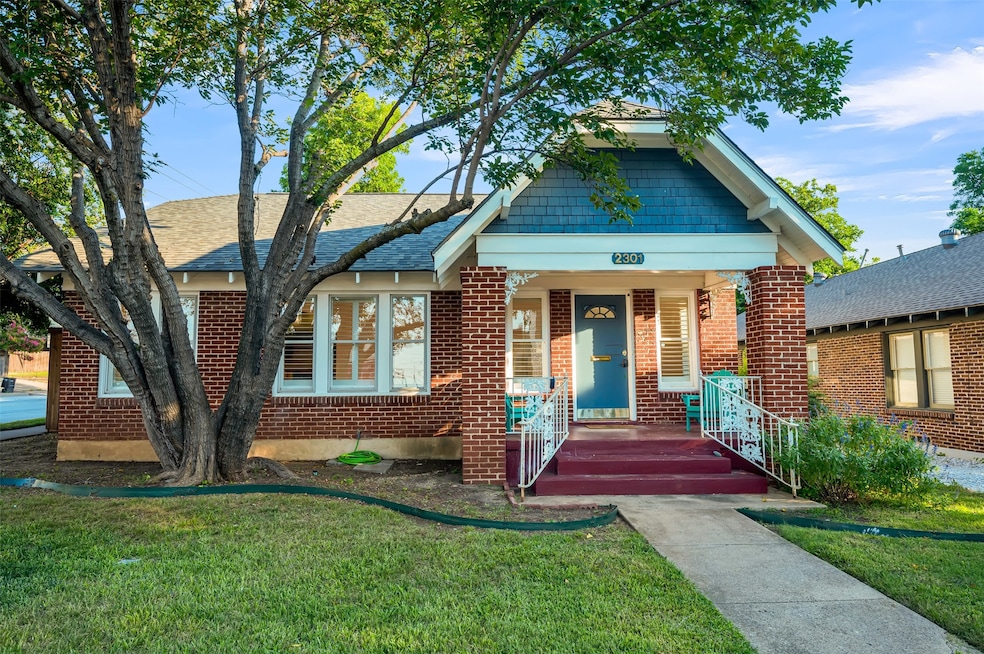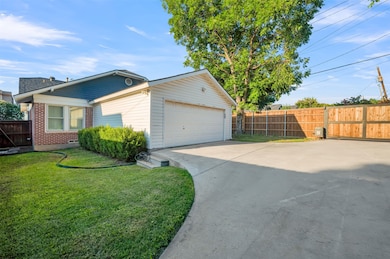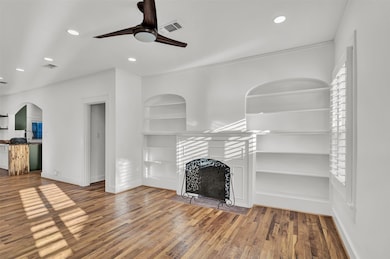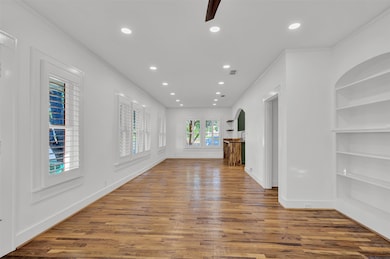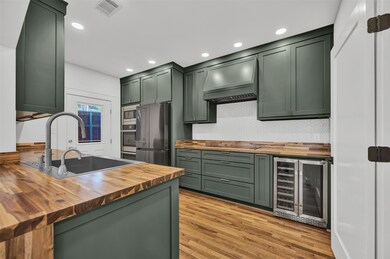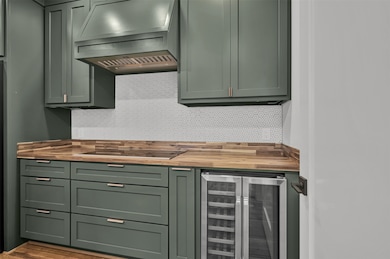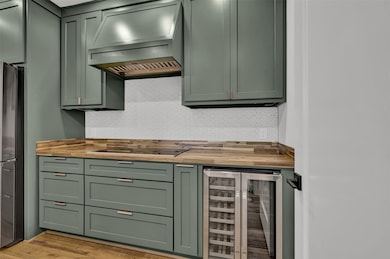2301 W Rosedale St S Fort Worth, TX 76110
Mistletoe Heights NeighborhoodHighlights
- Electric Gate
- Craftsman Architecture
- <<doubleOvenToken>>
- Open Floorplan
- Wood Flooring
- 2-minute walk to Newby Park
About This Home
Welcome to 2301 W Rosedale St S, a beautifully updated Craftsman-style home available for lease in Fort Worth’s desirable Mistletoe Heights neighborhood. This charming residence offers the perfect blend of historic character and modern updates, featuring three spacious primary suites—each with hardwood floors, custom walk-in closets, and private, spa-inspired bathrooms with tiled showers. The light-filled living area centers around a cozy fireplace and flows seamlessly into the thoughtfully remodeled kitchen, complete with custom cabinetry, butcher block countertops, and stainless steel appliances, including a built-in wine cooler. Outside, enjoy a generously sized lot and a detached two-car garage, offering both space and convenience. Situated just minutes from downtown Fort Worth, the Medical District, and Texas Christian University, this home is ideal for professionals, families, or students seeking comfort and accessibility. Experience timeless charm and contemporary living in one of Fort Worth’s most walkable and vibrant neighborhoods. Available July 3rd for a 12 month lease. One pet with landlord approval with pet deposit. 3x rent in income and 600+ credit score.
Listing Agent
eXp Realty LLC Brokerage Phone: 419-615-2630 License #0736343 Listed on: 06/02/2025

Home Details
Home Type
- Single Family
Est. Annual Taxes
- $7,539
Year Built
- Built in 1918
Lot Details
- 6,752 Sq Ft Lot
Parking
- 2 Car Attached Garage
- Enclosed Parking
- Side Facing Garage
- Garage Door Opener
- Driveway
- Electric Gate
- On-Street Parking
Home Design
- Craftsman Architecture
- Brick Exterior Construction
- Pillar, Post or Pier Foundation
- Composition Roof
Interior Spaces
- 1,792 Sq Ft Home
- 1-Story Property
- Open Floorplan
- Woodwork
- Ceiling Fan
- Decorative Fireplace
- Attic Fan
- Fire and Smoke Detector
Kitchen
- Eat-In Kitchen
- <<doubleOvenToken>>
- Electric Cooktop
- <<microwave>>
- Dishwasher
- Disposal
Flooring
- Wood
- Tile
Bedrooms and Bathrooms
- 3 Bedrooms
- Walk-In Closet
- Double Vanity
Laundry
- Dryer
- Washer
Schools
- Clayton Li Elementary School
- Paschal High School
Utilities
- Central Air
- High Speed Internet
- Phone Available
- Cable TV Available
Listing and Financial Details
- Residential Lease
- Property Available on 6/15/24
- Tenant pays for all utilities
- 12 Month Lease Term
- Legal Lot and Block 1 / 3A
- Assessor Parcel Number 01788981
Community Details
Overview
- Mistletoe Sangamo Add Subdivision
Pet Policy
- Pet Size Limit
- Pet Deposit $500
- 1 Pet Allowed
- Dogs and Cats Allowed
Map
Source: North Texas Real Estate Information Systems (NTREIS)
MLS Number: 20955645
APN: 01788981
- 2335 W Rosedale St S
- 2220 Mistletoe Blvd
- 2131 Harrison Ave
- 2100 Harrison Ave
- 2103 Mistletoe Ave
- 2101 Mistletoe Ave
- 2303 Mistletoe Dr
- 2229 Weatherbee St
- 2135 Pembroke Dr
- 1312 Flamingo Dr
- 1320 Flamingo Dr
- 1316 Flamingo Dr
- 1929 Forest Park Blvd
- 1936 Forest Park Blvd
- 1945 Chatburn Ct
- 1460 W Allen Ave
- 1730 6th Ave
- 1716 5th Ave
- 2000 Hurley Ave
- 2138 Stanley Ave
- 2236 Irwin St
- 2200 W Rosedale St S Unit B
- 2101 W Rosedale St Unit 201
- 2101 W Rosedale St Unit 200
- 2101 W Rosedale St Unit 212
- 2101 W Rosedale St Unit 314
- 1201 Jerome St Unit 1207
- 1211 Jerome St Unit 103
- 1211 Jerome St Unit 101
- 2222 Harrison Ave
- 1916 Mistletoe Blvd
- 2126 Mistletoe Ave
- 2123 Mistletoe Ave
- 2336 Edwin St
- 2122 Edwin St Unit B
- 1615 W Oleander St Unit 210
- 1601 River Run
- 1108 7th Ave
- 550 8th Ave
- 1911 Rockridge Terrace
