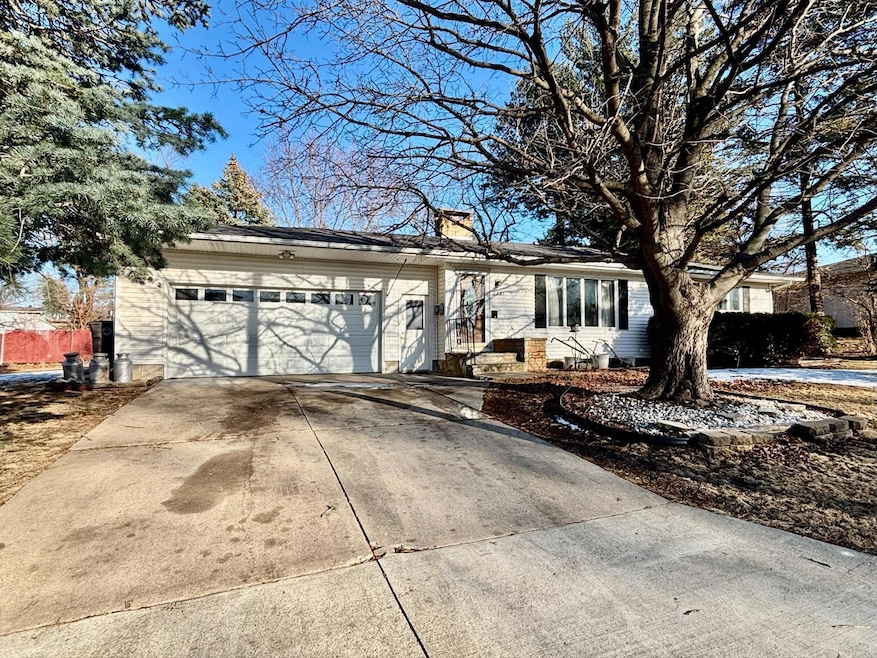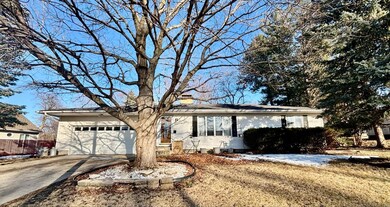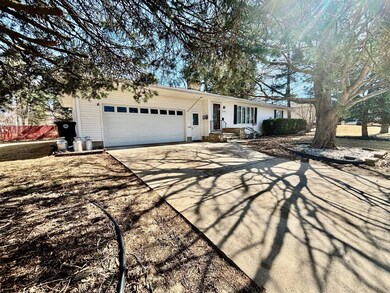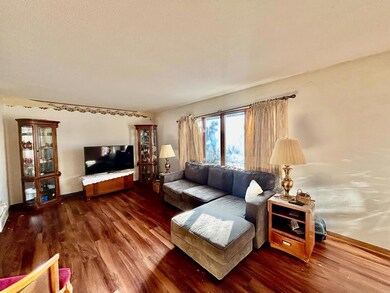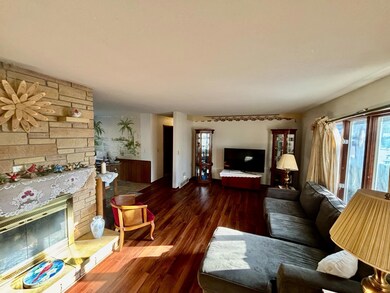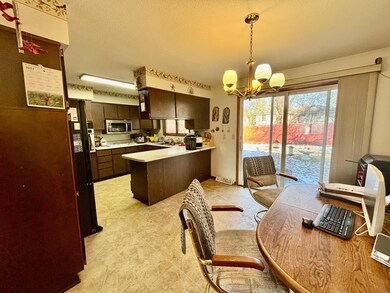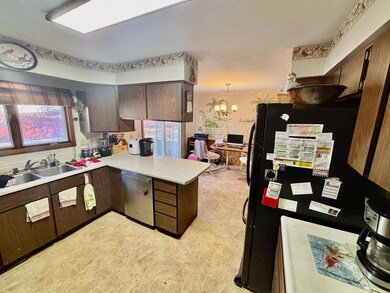
2301 Westview Ave Waterloo, IA 50701
About This Home
As of June 2025Welcome to this newly roofed home, complete with a spacious two-stall attached garage. Step inside and you’ll find a large living room featuring a cozy fireplace—perfect for relaxing evenings. Down the hall is a well-sized bathroom with the convenience of main-level laundry, plus two generously sized bedrooms offering ample closet and storage space. The kitchen is warm and inviting, featuring stainless steel appliances, including a cooktop, built-in oven, over-the-range microwave, and dishwasher. There’s plenty of cabinet and counter space, along with a peninsula that’s perfect for casual dining or meal prep. Just off the kitchen, the roomy dining area leads to a large backyard through sliding glass doors—ideal for entertaining or enjoying some fresh air. Throughout the home, you’ll notice unique touches like glittered ceilings that add extra character. The finished basement offers even more living space, complete with a second kitchen setup, a bathroom, a fireplace, and an additional bedroom with an egress window. You’ll also appreciate the peace of mind that comes with newer mechanicals, including the furnace (2018), central air (2018), and water heater (2023). This home is full of potential and ready for you to make it your own!
Last Agent to Sell the Property
Century 21 Signature Real Estate - Cedar Falls License #S709533000 Listed on: 03/10/2025

Home Details
Home Type
- Single Family
Est. Annual Taxes
- $3,813
Year Built
- Built in 1971
Lot Details
- 0.26 Acre Lot
- Lot Dimensions are 120.00x95.00
- Property is zoned R-2
Parking
- 2 Car Garage
Home Design
- Block Foundation
- Shingle Roof
- Asphalt Roof
- Vinyl Siding
Interior Spaces
- 1,820 Sq Ft Home
- Multiple Fireplaces
- Gas Fireplace
Bedrooms and Bathrooms
- 3 Bedrooms
Schools
- Kingsley Elementary School
- Hoover Intermediate
- West High School
Utilities
- Forced Air Heating and Cooling System
Listing and Financial Details
- Assessor Parcel Number 891333282016
Ownership History
Purchase Details
Home Financials for this Owner
Home Financials are based on the most recent Mortgage that was taken out on this home.Purchase Details
Similar Homes in Waterloo, IA
Home Values in the Area
Average Home Value in this Area
Purchase History
| Date | Type | Sale Price | Title Company |
|---|---|---|---|
| Warranty Deed | $160,000 | None Listed On Document | |
| Quit Claim Deed | -- | None Listed On Document |
Mortgage History
| Date | Status | Loan Amount | Loan Type |
|---|---|---|---|
| Open | $95,000 | New Conventional | |
| Previous Owner | $84,000 | New Conventional | |
| Previous Owner | $41,500 | Stand Alone Refi Refinance Of Original Loan | |
| Previous Owner | $31,000 | Unknown | |
| Previous Owner | $58,000 | Credit Line Revolving | |
| Previous Owner | $42,000 | Unknown | |
| Previous Owner | $30,000 | Unknown |
Property History
| Date | Event | Price | Change | Sq Ft Price |
|---|---|---|---|---|
| 06/12/2025 06/12/25 | Sold | $160,000 | -5.8% | $88 / Sq Ft |
| 04/07/2025 04/07/25 | Pending | -- | -- | -- |
| 03/10/2025 03/10/25 | For Sale | $169,900 | -- | $93 / Sq Ft |
Tax History Compared to Growth
Tax History
| Year | Tax Paid | Tax Assessment Tax Assessment Total Assessment is a certain percentage of the fair market value that is determined by local assessors to be the total taxable value of land and additions on the property. | Land | Improvement |
|---|---|---|---|---|
| 2024 | $3,812 | $190,750 | $34,830 | $155,920 |
| 2023 | $3,410 | $190,750 | $34,830 | $155,920 |
| 2022 | $3,316 | $167,510 | $34,830 | $132,680 |
| 2021 | $3,094 | $167,510 | $34,830 | $132,680 |
| 2020 | $3,038 | $148,480 | $27,860 | $120,620 |
| 2019 | $3,038 | $148,480 | $27,860 | $120,620 |
| 2018 | $3,042 | $148,480 | $27,860 | $120,620 |
| 2017 | $3,140 | $148,480 | $27,860 | $120,620 |
| 2016 | $3,096 | $148,480 | $27,860 | $120,620 |
| 2015 | $3,096 | $148,480 | $27,860 | $120,620 |
| 2014 | $3,156 | $148,480 | $27,860 | $120,620 |
Agents Affiliated with this Home
-
A
Seller's Agent in 2025
Alissa-Peyton Folken
Century 21 Signature Real Estate - Cedar Falls
(319) 521-0110
33 Total Sales
-

Buyer's Agent in 2025
Jordan Tranbarger
Oakridge Real Estate
(319) 530-9189
63 Total Sales
Map
Source: Northeast Iowa Regional Board of REALTORS®
MLS Number: NBR20250957
APN: 8913-33-282-016
- 323 Martin Rd
- 2349 Pelican Rd
- 2103 Westview Ave
- 2033 Casper Ave
- 516 Pioneer Rd
- 122 Presley Cir
- 130 Presley Cir
- 3012 W 4th St
- 122 Sheridan Rd
- 137 Pauline Place
- 226 Sheridan Rd
- 242 Sheridan Rd
- 141 Pershing Rd
- 1014 Fletcher Ave
- 0 Provision Pkwy
- 1033 Fletcher Ave
- 3336 Mount Vernon Dr
- 2311 W 3rd St
- Lot 9 Campbell Ave
- 1002 Prospect Blvd
