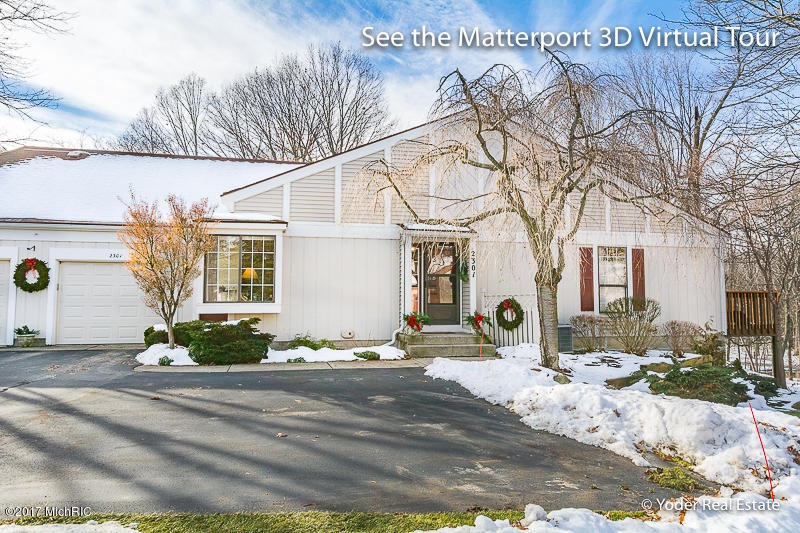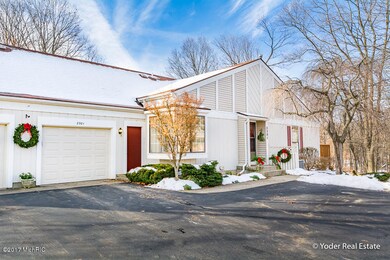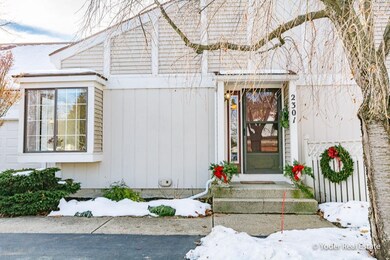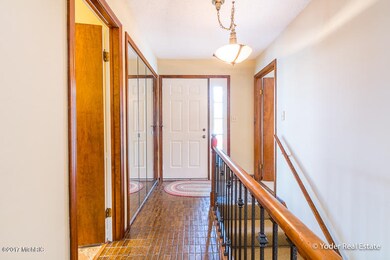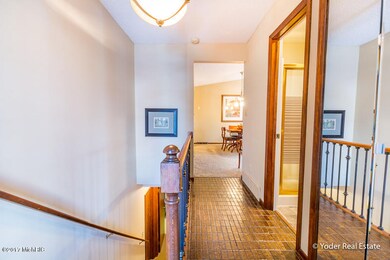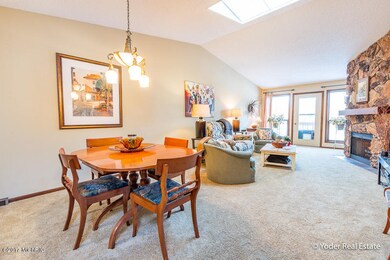
2301 Whisper Cove Dr SE Unit 91 Grand Rapids, MI 49508
Millbrook NeighborhoodEstimated Value: $287,000 - $346,000
Highlights
- Waterfront
- Clubhouse
- Family Room with Fireplace
- East Kentwood High School Rated A-
- Deck
- Recreation Room
About This Home
As of February 2018Tis the season of ‘together at home’ and the ease of condo living within this elegant 3 bed 3 bath Kentwood residence gifts a space you can truly cozy into. The pageantry of season’s change envelopes the property like no other as you gaze upon lush landscaping, soaring treetops and the quiet cascade of Plaster Creek in the near distance, all the while anchored in the style and simplicity of this home’s narrative. Adore design details such as granite countertops, vaulted ceilings, wood embellishments and finished, walkout lower level. The grandeur of a stone fireplace will corral your guests beside its embers as the aroma of holiday fare, wafting from a sleek kitchen, rejuvenates the celebratory spirit. Classic comfort, contemporary styling, repose awaits.
Last Agent to Sell the Property
Kevin Yoder
Yoder Real Estate - I Listed on: 12/21/2017
Property Details
Home Type
- Condominium
Est. Annual Taxes
- $1,867
Year Built
- Built in 1981
Lot Details
- Waterfront
- End Unit
- Sprinkler System
- Wooded Lot
- Garden
HOA Fees
- $275 Monthly HOA Fees
Parking
- 1 Car Attached Garage
Home Design
- Composition Roof
- Wood Siding
Interior Spaces
- 2,098 Sq Ft Home
- 1-Story Property
- Built-In Desk
- Ceiling Fan
- Gas Log Fireplace
- Family Room with Fireplace
- 2 Fireplaces
- Living Room with Fireplace
- Dining Area
- Recreation Room
- Ceramic Tile Flooring
- Water Views
- Laundry on main level
Kitchen
- Range
- Microwave
- Dishwasher
- Disposal
Bedrooms and Bathrooms
- 3 Bedrooms | 2 Main Level Bedrooms
- 3 Full Bathrooms
Basement
- Walk-Out Basement
- Basement Fills Entire Space Under The House
Outdoor Features
- Water Access
- Deck
- Patio
Utilities
- Humidifier
- Forced Air Heating and Cooling System
- Heating System Uses Natural Gas
Community Details
Overview
- Association fees include water, trash, snow removal, sewer, lawn/yard care
- Cross Creek Condominium Association Condos
Amenities
- Clubhouse
Recreation
- Community Indoor Pool
Pet Policy
- Pets Allowed
Ownership History
Purchase Details
Home Financials for this Owner
Home Financials are based on the most recent Mortgage that was taken out on this home.Purchase Details
Home Financials for this Owner
Home Financials are based on the most recent Mortgage that was taken out on this home.Purchase Details
Home Financials for this Owner
Home Financials are based on the most recent Mortgage that was taken out on this home.Similar Homes in Grand Rapids, MI
Home Values in the Area
Average Home Value in this Area
Purchase History
| Date | Buyer | Sale Price | Title Company |
|---|---|---|---|
| Vanlowe Sheila | $225,000 | Reputation First Title Agenc | |
| Gray Virginia | $210,000 | None Available | |
| Renwick Jane E | $165,000 | Multiple |
Mortgage History
| Date | Status | Borrower | Loan Amount |
|---|---|---|---|
| Open | Vanlowe Sheila | $202,500 | |
| Previous Owner | Renwick Jane | $43,200 | |
| Previous Owner | Renwick Jane E | $43,000 | |
| Previous Owner | Renwick Jane E | $40,000 | |
| Previous Owner | Renwick Jane E | $132,000 | |
| Closed | Renwick Jane E | $24,750 |
Property History
| Date | Event | Price | Change | Sq Ft Price |
|---|---|---|---|---|
| 02/20/2018 02/20/18 | Sold | $210,000 | -10.6% | $100 / Sq Ft |
| 02/09/2018 02/09/18 | Pending | -- | -- | -- |
| 12/21/2017 12/21/17 | For Sale | $235,000 | -- | $112 / Sq Ft |
Tax History Compared to Growth
Tax History
| Year | Tax Paid | Tax Assessment Tax Assessment Total Assessment is a certain percentage of the fair market value that is determined by local assessors to be the total taxable value of land and additions on the property. | Land | Improvement |
|---|---|---|---|---|
| 2025 | $3,282 | $140,000 | $0 | $0 |
| 2024 | $3,282 | $129,500 | $0 | $0 |
| 2023 | $3,495 | $109,300 | $0 | $0 |
| 2022 | $3,272 | $103,200 | $0 | $0 |
| 2021 | $3,206 | $102,700 | $0 | $0 |
| 2020 | $2,660 | $95,600 | $0 | $0 |
| 2019 | $1,917 | $82,000 | $0 | $0 |
| 2018 | $1,917 | $76,000 | $0 | $0 |
| 2017 | $1,867 | $58,500 | $0 | $0 |
| 2016 | $1,809 | $51,400 | $0 | $0 |
| 2015 | $1,745 | $51,400 | $0 | $0 |
| 2013 | -- | $47,600 | $0 | $0 |
Agents Affiliated with this Home
-
K
Seller's Agent in 2018
Kevin Yoder
Yoder Real Estate - I
Map
Source: Southwestern Michigan Association of REALTORS®
MLS Number: 17059762
APN: 41-18-16-485-065
- 3587 Whispering Brook Dr SE Unit 26
- 3660 Portman Ln SE Unit 154
- 3536 Whispering Brook Dr SE Unit 63
- 3360 Brook Trail SE
- 1926 Millbrook St SE
- 2480 32nd St SE
- 2179 32nd St SE
- 3850 Kentridge Dr SE
- 2769 Paddington Dr SE
- 3272 Cambridge St SE Unit 13
- 3332 Hampton Downs Dr SE
- 1901 Mayberry St SE
- 4227 Eastcastle Ct SE Unit 20
- 3025 Juneberry Ave SE
- 3217 Westminster Dr SE Unit 69
- 3435 Newcastle Dr SE
- 2905 Woodside Ave SE
- 3655 Giddings Ave SE
- 1462 32nd St SE
- 1450 32nd St SE
- 2301 Whispercove Dr SE
- 2301 Whisper Cove Dr SE Unit 91
- 3271 Whisper Cove Dr SE
- 2297 Whisper Cove Dr SE
- 2295 Whisper Cove Dr SE Unit 94
- 2307 Whisper Cove Dr SE Unit 89
- 3573 Whispering Brook Ct SE
- 3579 Whispering Brook Ct SE Unit 44
- 2305 Whisper Cove Dr SE Unit 90
- 3581 Whispering Brook Ct SE
- 3583 Whispering Brook Ct SE
- 3577 Whispering Brook Ct SE Unit 48
- 3575 Whispering Brook Ct SE Unit 47
- 3555 Whispering Brook Dr SE Unit 88
- 3553 Whispering Brook Dr SE
- 2277 Whisper Cove Dr SE
- 2275 Whisper Cove Dr SE Unit 96
- 3580 Whispering Brook Ct SE Unit 37
- 3547 Whispering Brook Dr SE
- 3582 Whispering Brook Ct SE Unit 38
