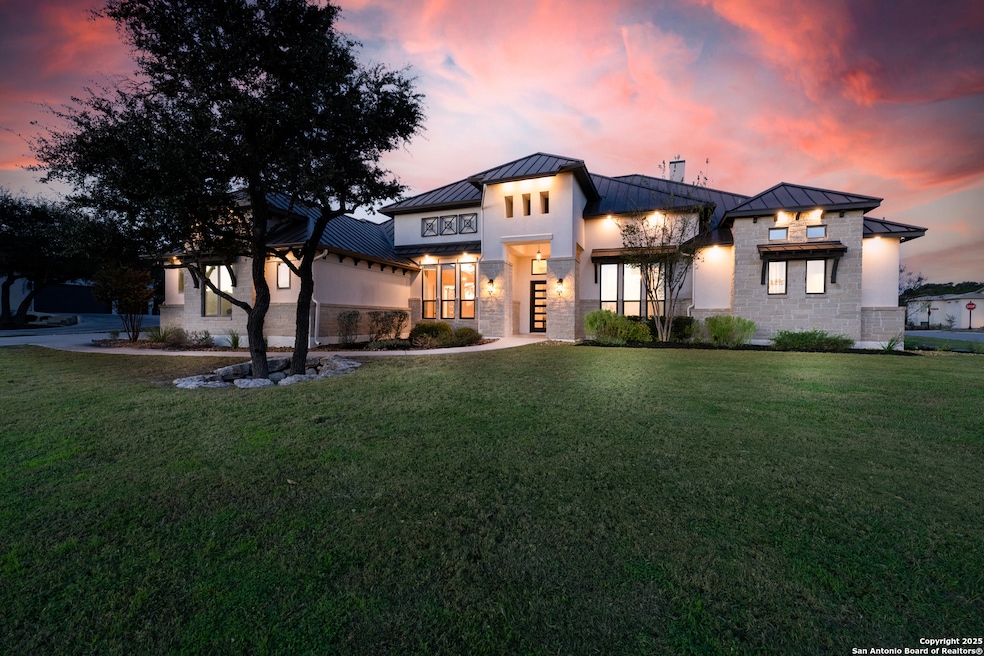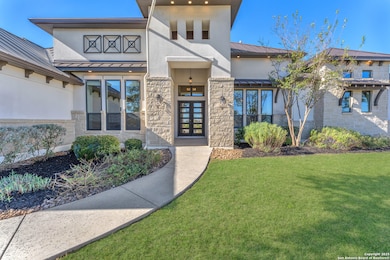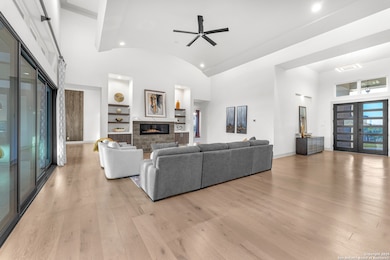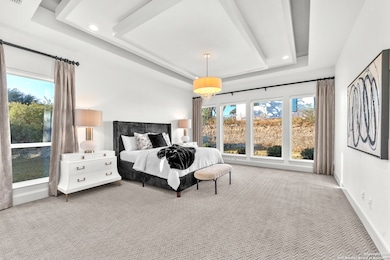23011 Daniel Ridge San Antonio, TX 78255
Cedar Creek NeighborhoodEstimated payment $11,577/month
Highlights
- Custom Closet System
- Mature Trees
- 1 Fireplace
- Dr. Sara B. McAndrew Elementary School Rated A-
- Outdoor Kitchen
- Game Room
About This Home
*** Open House Thursday 11/27 10:30am-12:30pm, Friday 11/28 11am-6pm, Saturday 11/29 11am-6pm, Sunday 11/30 2pm-6pm*** Discover elevated Hill Country luxury in this stunning 5 bedroom, 3.5 bath residence nestled within the prestigious gated community off Scenic Loop. Designed with sophistication in mind, this home features an expansive open layout enriched with high-end finishes and timeless architectural details. The gourmet kitchen offers premium appliances, elegant countertops, and a seamless flow into the spacious living area. Sun-filled rooms and thoughtfully appointed bedrooms provide both comfort and style throughout. The lavish primary suite serves as a private retreat with spa-inspired amenities and generous space. A dedicated guest room and additional flexible spaces enhance the home's functionality for modern living. Set on a serene homesite, the outdoor area creates an ideal backdrop for refined entertaining and peaceful Hill Country evenings.
Listing Agent
Jennifer Smith
eXp Realty Listed on: 11/27/2025
Open House Schedule
-
Friday, November 28, 202511:00 am to 6:00 pm11/28/2025 11:00:00 AM +00:0011/28/2025 6:00:00 PM +00:00Add to Calendar
-
Saturday, November 29, 202511:00 am to 6:00 pm11/29/2025 11:00:00 AM +00:0011/29/2025 6:00:00 PM +00:00Add to Calendar
Home Details
Home Type
- Single Family
Est. Annual Taxes
- $27,646
Year Built
- Built in 2019
Lot Details
- 0.66 Acre Lot
- Sprinkler System
- Mature Trees
HOA Fees
- $58 Monthly HOA Fees
Home Design
- Slab Foundation
- Metal Roof
- Masonry
- Stucco
Interior Spaces
- 4,959 Sq Ft Home
- Property has 1 Level
- Wet Bar
- Chandelier
- 1 Fireplace
- Double Pane Windows
- Window Treatments
- Game Room
- Prewired Security
Kitchen
- Walk-In Pantry
- Self-Cleaning Oven
- Stove
- Microwave
- Dishwasher
- Disposal
Flooring
- Carpet
- Ceramic Tile
Bedrooms and Bathrooms
- 5 Bedrooms
- Custom Closet System
- Walk-In Closet
Laundry
- Laundry on main level
- Washer Hookup
Parking
- 3 Car Garage
- Garage Door Opener
Outdoor Features
- Covered Patio or Porch
- Outdoor Kitchen
- Outdoor Gas Grill
Schools
- Mcandrew Elementary School
- Rawlinson Middle School
- Clark High School
Utilities
- Central Heating and Cooling System
- Heating System Uses Natural Gas
- Electric Water Heater
- Cable TV Available
Listing and Financial Details
- Legal Lot and Block 5 / 13
- Assessor Parcel Number 046951130050
Community Details
Overview
- $250 HOA Transfer Fee
- The Canyons Property Owners Association
- Built by VE LUXURY HOMES
- Canyons At Scenic Loop Subdivision
- Mandatory home owners association
Security
- Controlled Access
Map
Home Values in the Area
Average Home Value in this Area
Tax History
| Year | Tax Paid | Tax Assessment Tax Assessment Total Assessment is a certain percentage of the fair market value that is determined by local assessors to be the total taxable value of land and additions on the property. | Land | Improvement |
|---|---|---|---|---|
| 2025 | $24,891 | $1,600,000 | $168,630 | $1,431,370 |
| 2024 | $24,891 | $1,500,000 | $168,630 | $1,331,370 |
| 2023 | $24,891 | $1,495,000 | $163,440 | $1,331,560 |
| 2022 | $29,798 | $1,466,540 | $144,420 | $1,322,120 |
| 2021 | $23,813 | $1,131,100 | $160,890 | $970,210 |
| 2020 | $24,342 | $1,132,310 | $160,890 | $971,420 |
| 2019 | $3,480 | $156,750 | $156,750 | $0 |
| 2018 | $3,482 | $156,750 | $156,750 | $0 |
| 2017 | $2,158 | $96,900 | $96,900 | $0 |
Property History
| Date | Event | Price | List to Sale | Price per Sq Ft |
|---|---|---|---|---|
| 11/27/2025 11/27/25 | For Sale | $1,750,000 | -- | $353 / Sq Ft |
Purchase History
| Date | Type | Sale Price | Title Company |
|---|---|---|---|
| Special Warranty Deed | -- | None Listed On Document | |
| Warranty Deed | -- | None Available |
Mortgage History
| Date | Status | Loan Amount | Loan Type |
|---|---|---|---|
| Open | $956,250 | New Conventional |
Source: San Antonio Board of REALTORS®
MLS Number: 1924740
APN: 04695-113-0050
- 10130 Nina Ridge
- 23202 Walker Ridge
- 23206 Walker Ridge
- 23023 Linwood Ridge
- 23315 Edens Canyon
- 23115 Casey Canyon
- 23123 Henness Pass
- 10307 Carrington Way
- 23407 Collin Canyon
- 000 Carson Springs
- 10111 Carson Springs
- 23111 Norfolk Canyon
- 10046 Ivory Canyon
- 23118 Table Rock Way
- 22914 Homestead Mesa
- 23122 Tablerock Way
- 23415 Collin Canyon
- 22725 Other
- 10107 Emily Springs
- 10103 Carson Springs
- 10014 Basilone Ridge
- 7 Park Mountain
- 24519 Alamosa Falls
- 8822 Falcon Place
- 8347 Piney Wood Run
- 25007 Shuman Creek
- 24831 Cloudy Creek
- 24431 Flint Creek
- 25010 Buttermilk Ln
- 9810 Park Dr
- 25042 Mc Bride Dr
- 25002 Elwell Point
- 25006 Elwell Point
- 24531 Drew Gap
- 18111 Lakeshore Dr
- 8018 Jalane Oaks
- 24776 Buck Creek
- 25111 Royal Land
- 25119 Royal Land
- 24303 Grace Park



