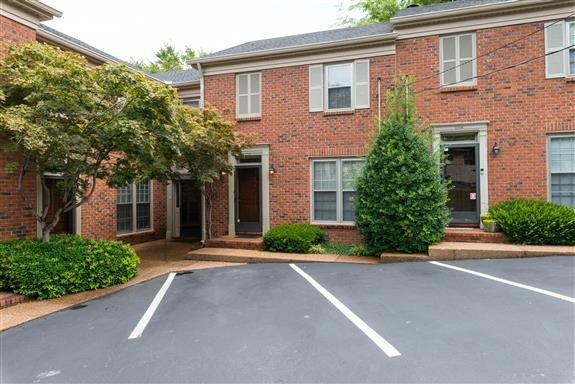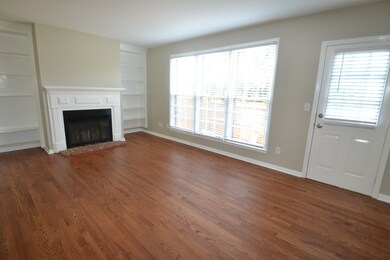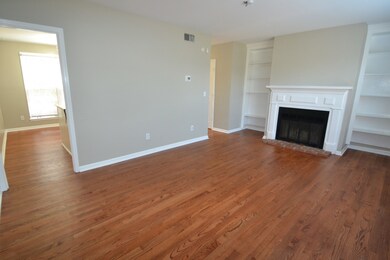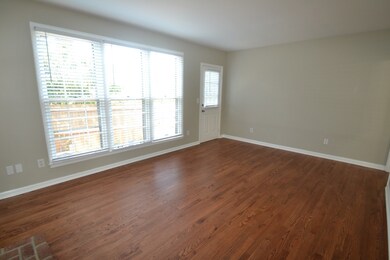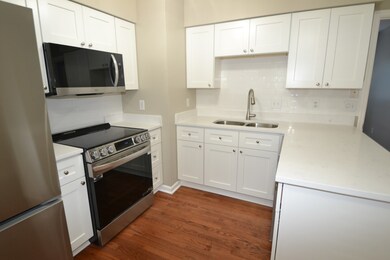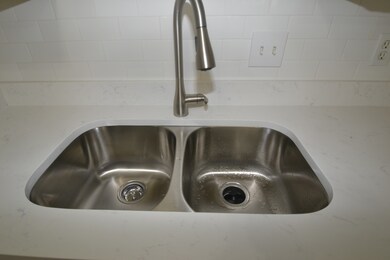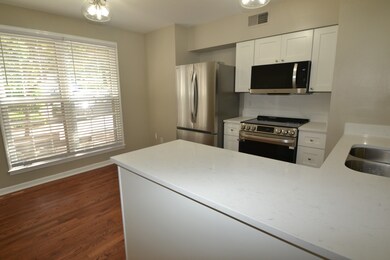2302 18th Ave S Unit 2302 Nashville, TN 37212
Belmont-Hillsboro NeighborhoodHighlights
- 1 Fireplace
- Patio
- Central Heating
- Cooling Available
About This Home
Walk to Vanderbilt, Belmont, Hillsboro Village & Cafes....Beautifully Updated....Hardwood Floors....New Kitchen....Solid Surface Counters....New Appliances...freshly painted....Bright & Open....Full size Washer and Dryer....Huge Private Patio....Sorry, no pets....Ravenswood Court Townhomes
Listing Agent
Sheridon Realtors, LLC Brokerage Phone: 6155060303 License #4352 Listed on: 05/13/2025
Condo Details
Home Type
- Condominium
Est. Annual Taxes
- $2,470
Year Built
- Built in 1985
Home Design
- Brick Exterior Construction
Interior Spaces
- 1,080 Sq Ft Home
- Property has 2 Levels
- Furnished or left unfurnished upon request
- 1 Fireplace
Kitchen
- <<microwave>>
- Ice Maker
- Dishwasher
- Disposal
Bedrooms and Bathrooms
- 2 Bedrooms
Laundry
- Dryer
- Washer
Outdoor Features
- Patio
Schools
- Eakin Elementary School
- West End Middle School
- Hillsboro Comp High School
Utilities
- Cooling Available
- Central Heating
Community Details
- Property has a Home Owners Association
- Ravenswood Court Subdivision
Listing and Financial Details
- Property Available on 5/20/25
- The owner pays for association fees
- Rent includes association fees
- Assessor Parcel Number 104160C10200CO
Map
Source: Realtracs
MLS Number: 2883925
APN: 104-16-0C-102-00
- 2312 18th Ave S Unit 2312
- 1707 Blair Blvd Unit 201
- 1800 Blair Blvd
- 1802B Ashwood Ave
- 1812 Ashwood Ave
- 1918 Ashwood Ave
- 1701 Portland Ave Unit E
- 1701 Portland Ave Unit C
- 2400 Oakland Ave
- 1511 Ashwood Ave
- 1812 Beechwood Ave
- 1708 Sweetbriar Ave
- 509 Little Channing Way
- 1926 20th Ave S
- 1405 Ashwood Ave
- 525 Little Channing Way
- 1402 Ashwood Ave
- 537 Little Channing Way
- 2601 Oakland Ave
- 544 Little Channing Way
