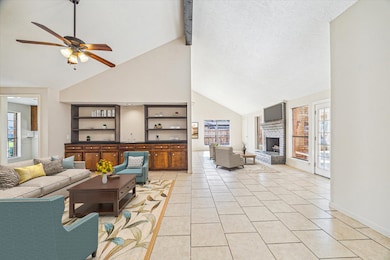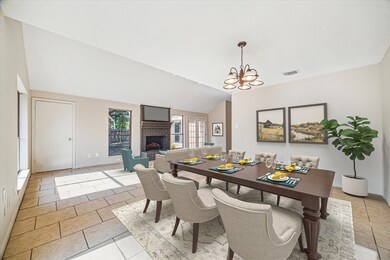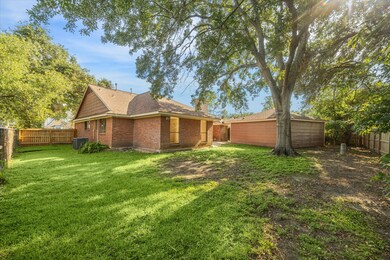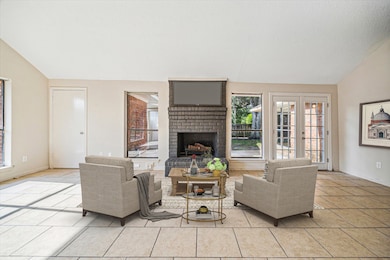2302 Bright Meadows Dr Missouri City, TX 77489
Quail Valley NeighborhoodHighlights
- Clubhouse
- Traditional Architecture
- Community Pool
- Quail Valley Middle School Rated A
- Granite Countertops
- Tennis Courts
About This Home
Beautiful single-family home offering comfort and style with no carpet—tile flooring throughout for easy maintenance. The spacious family room features custom built-in cabinetry and shelving, a cozy gas fireplace, and French doors that open to the backyard, perfect for indoor-outdoor living. The kitchen boasts granite countertops, updated faucets, and ample storage. The primary bath also showcases granite counters and modern finishes. Enjoy easy access to the Fort Bend Parkway, making commuting a breeze. This well-maintained home is move-in ready and ideal for both relaxing and entertaining! Schedule a tour today. At this price it won't last long!
Home Details
Home Type
- Single Family
Est. Annual Taxes
- $5,720
Year Built
- Built in 1978
Lot Details
- 8,658 Sq Ft Lot
- Back Yard Fenced
Parking
- 2 Car Attached Garage
Home Design
- Traditional Architecture
Interior Spaces
- 2,088 Sq Ft Home
- 1-Story Property
- Wood Burning Fireplace
- Gas Fireplace
- Family Room Off Kitchen
- Dining Room
- Tile Flooring
Kitchen
- Breakfast Bar
- Electric Oven
- Electric Cooktop
- Dishwasher
- Granite Countertops
- Disposal
Bedrooms and Bathrooms
- 3 Bedrooms
- 2 Full Bathrooms
- Double Vanity
- Dual Sinks
- Bathtub with Shower
- Separate Shower
Schools
- Quail Valley Elementary School
- Quail Valley Middle School
- Elkins High School
Utilities
- Central Heating and Cooling System
Listing and Financial Details
- Property Available on 7/18/25
- Long Term Lease
Community Details
Recreation
- Tennis Courts
- Community Pool
Pet Policy
- No Pets Allowed
Additional Features
- Meadowcreek Subdivision
- Clubhouse
Map
Source: Houston Association of REALTORS®
MLS Number: 91629242
APN: 4960-03-015-1160-907
- 2135 Republic Way
- 3117 Quail Valley Dr E
- 2407 Albany Terrace
- 2314 Bradford Dr
- 3019 Quail Valley Dr E
- 2420 Cartwright Rd
- 2427 Fairgreen Dr
- 2414 Stillmeadow Dr
- 2211 Cottonwood Ct
- 2806 Quail Valley Dr E
- 2046 Grand Park Dr
- 2526 Beverlywood Dr
- 2502 Beverlywood Dr
- 2522 Beverlywood Dr
- 2515 Beverlywood Dr
- 2914 Creekway Cir
- 2815 Valley Forest Dr
- 2506 Dr
- 1838 Cormorant Crescent
- 2808 Cypress Point Dr
- 2118 Waterfall Dr
- 2115 Redcliff Dr
- 2434 Heritage Ct
- 2234 Patriot Bend
- 2710 Misty Meadow Ln
- 2415 Poco Dr
- 2723 Forest Retreat Ln
- 2014 Kitty Hawk Dr
- 1711 Court Rd
- 2040 Sandy Knoll Dr
- 2033 Sandy Knoll Dr
- 1954 Wood Shadows Dr
- 1955 Wood Shadows Dr
- 2912 Camelot Ln
- 2015 Lazy Ln
- 2110 Hilton Head Dr
- 2038 Woodland Hills Dr
- 2734 Indian Trail Dr
- 3009 Bee Cave Dr
- 2039 Hilton Head Dr







