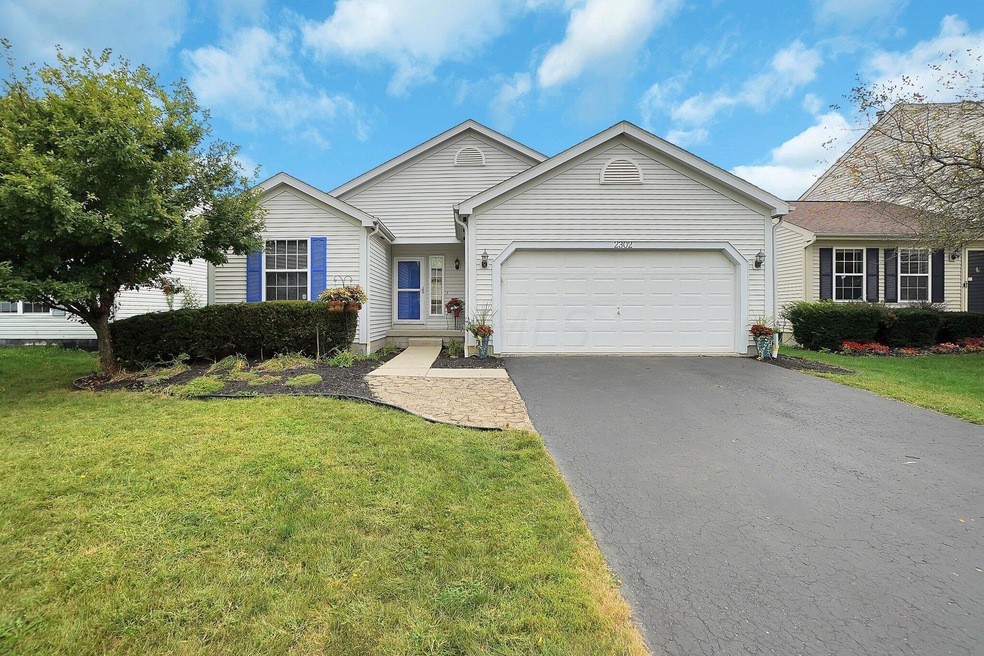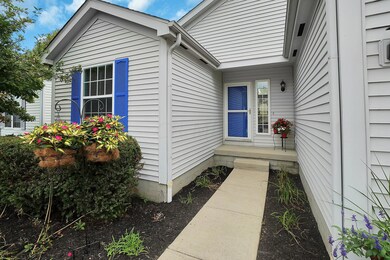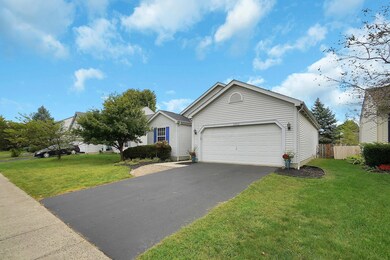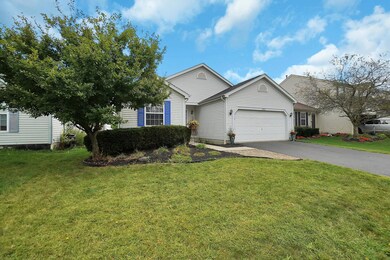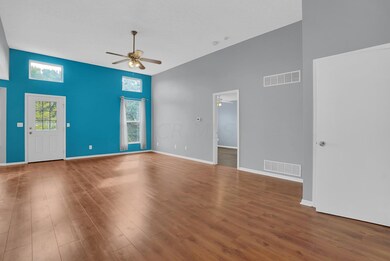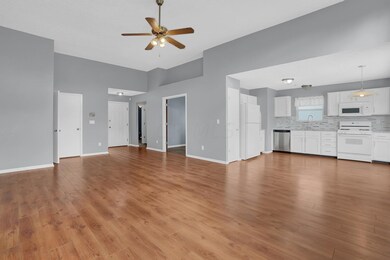
2302 Brisum Way Hilliard, OH 43026
Hilliard Green NeighborhoodEstimated Value: $330,856 - $373,000
Highlights
- Ranch Style House
- Great Room
- Patio
- Hilliard Darby High School Rated A-
- Fenced Yard
- 4-minute walk to Hilliard Green Park
About This Home
As of September 2022Beautiful ranch home in Hilliard Green. Lots of updates and upgrades to see. Well cared for and extra clean. The pictures do a better a job than I will. Large Great Room with high ceilings. Open kitchen with granite tops and ceramic/glass back splash. White woodwork throughout. Big owners suite with large walk-in closet and private bath. Large unfinished basement with lots of potential. Fenced backyard with maintenance free patio. Easy access to shopping and highways. Move In Ready!
Home Details
Home Type
- Single Family
Est. Annual Taxes
- $4,081
Year Built
- Built in 1997
Lot Details
- 6,098 Sq Ft Lot
- Fenced Yard
HOA Fees
- $5 Monthly HOA Fees
Parking
- 2 Car Garage
Home Design
- Ranch Style House
- Block Foundation
- Vinyl Siding
Interior Spaces
- 1,226 Sq Ft Home
- Insulated Windows
- Great Room
Kitchen
- Gas Range
- Microwave
- Dishwasher
Bedrooms and Bathrooms
- 3 Main Level Bedrooms
- 2 Full Bathrooms
Laundry
- Laundry on lower level
- Electric Dryer Hookup
Basement
- Partial Basement
- Crawl Space
Outdoor Features
- Patio
Utilities
- Forced Air Heating and Cooling System
- Heating System Uses Gas
- Gas Water Heater
Listing and Financial Details
- Home warranty included in the sale of the property
- Assessor Parcel Number 560-240032
Community Details
Overview
- Association Phone (614) 664-7770
- Hilliard Green HOA
Recreation
- Park
- Bike Trail
Ownership History
Purchase Details
Home Financials for this Owner
Home Financials are based on the most recent Mortgage that was taken out on this home.Purchase Details
Home Financials for this Owner
Home Financials are based on the most recent Mortgage that was taken out on this home.Purchase Details
Home Financials for this Owner
Home Financials are based on the most recent Mortgage that was taken out on this home.Purchase Details
Purchase Details
Home Financials for this Owner
Home Financials are based on the most recent Mortgage that was taken out on this home.Purchase Details
Home Financials for this Owner
Home Financials are based on the most recent Mortgage that was taken out on this home.Similar Homes in Hilliard, OH
Home Values in the Area
Average Home Value in this Area
Purchase History
| Date | Buyer | Sale Price | Title Company |
|---|---|---|---|
| Nguyen Adam V | $301,500 | First Ohio Title | |
| Glick Lily R | $167,500 | Attorney | |
| Mcdaniel Brian C | $140,900 | None Available | |
| Federal National Mortgage Association | $104,000 | Attorney | |
| Bowen Steve | $163,000 | Crown Searc | |
| Escano Todd C | $159,900 | -- |
Mortgage History
| Date | Status | Borrower | Loan Amount |
|---|---|---|---|
| Open | Nguyen Adam V | $292,455 | |
| Previous Owner | Glick Lily R | $150,750 | |
| Previous Owner | Mcdaniel Brian C | $112,700 | |
| Previous Owner | Bowen Steve | $40,750 | |
| Previous Owner | Bowen Steve | $122,250 | |
| Previous Owner | Escano Todd C | $132,000 | |
| Previous Owner | Escano Todd C | $33,000 | |
| Previous Owner | Escano Todd C | $159,900 | |
| Previous Owner | Knecht Chastity D | $114,400 | |
| Previous Owner | Knecht Chastity D | $14,250 |
Property History
| Date | Event | Price | Change | Sq Ft Price |
|---|---|---|---|---|
| 09/19/2022 09/19/22 | Sold | $301,500 | +4.0% | $246 / Sq Ft |
| 09/03/2022 09/03/22 | For Sale | $289,900 | +73.1% | $236 / Sq Ft |
| 05/29/2015 05/29/15 | Sold | $167,500 | +1.0% | $137 / Sq Ft |
| 04/29/2015 04/29/15 | Pending | -- | -- | -- |
| 04/18/2015 04/18/15 | For Sale | $165,900 | +17.7% | $135 / Sq Ft |
| 05/30/2012 05/30/12 | Sold | $140,900 | -0.7% | $115 / Sq Ft |
| 04/30/2012 04/30/12 | Pending | -- | -- | -- |
| 04/02/2012 04/02/12 | For Sale | $141,900 | -- | $116 / Sq Ft |
Tax History Compared to Growth
Tax History
| Year | Tax Paid | Tax Assessment Tax Assessment Total Assessment is a certain percentage of the fair market value that is determined by local assessors to be the total taxable value of land and additions on the property. | Land | Improvement |
|---|---|---|---|---|
| 2024 | $5,316 | $94,120 | $35,000 | $59,120 |
| 2023 | $4,605 | $94,115 | $35,000 | $59,115 |
| 2022 | $4,085 | $66,850 | $14,770 | $52,080 |
| 2021 | $4,081 | $66,850 | $14,770 | $52,080 |
| 2020 | $4,069 | $66,850 | $14,770 | $52,080 |
| 2019 | $3,877 | $54,390 | $11,830 | $42,560 |
| 2018 | $3,642 | $54,390 | $11,830 | $42,560 |
| 2017 | $3,756 | $54,390 | $11,830 | $42,560 |
| 2016 | $3,651 | $47,640 | $10,990 | $36,650 |
| 2015 | $3,422 | $47,640 | $10,990 | $36,650 |
| 2014 | $3,429 | $47,640 | $10,990 | $36,650 |
| 2013 | $1,737 | $47,635 | $10,990 | $36,645 |
Agents Affiliated with this Home
-
Dan Russell

Seller's Agent in 2022
Dan Russell
Howard Hanna Real Estate Svcs
(614) 204-7374
6 in this area
128 Total Sales
-
J
Buyer's Agent in 2022
Jenny Assmann
Core Ohio, Inc.
-
Madeline Andrews

Seller's Agent in 2015
Madeline Andrews
RE/MAX
(614) 668-4400
45 Total Sales
-

Buyer's Agent in 2015
Jeffrey Burg
CRT, Realtors
(614) 623-9292
-
K
Seller's Agent in 2012
Kelli Hatfield
Realty Executives
Map
Source: Columbus and Central Ohio Regional MLS
MLS Number: 222032823
APN: 560-240032
- 2376 Shelby Ln
- 2199 Hutchman Dr
- 5037 Langcroft Dr
- 5017 Crestbury Ct
- 4807 Dori Park Dr
- 5083 Renmill Dr
- 2505 Roberts Ct
- 5538 Fescue Dr
- 5031 Hidden View Dr
- 5088 Hidden View Dr
- 4969 Hidden View Ct
- 1982 Camino Ln Unit 18c
- 5083 Calhoon Dr
- 2348 Stonelick Ct
- 2738 Westbreeze Dr
- 5684 Mango Ln Unit 105D
- 2482 Pressman Dr
- 5040 Singleton Dr Unit 27D
- 2892 Phoenix Ave
- 2892 Castlebrook Ave
- 2302 Brisum Way
- 2296 Brisum Way
- 2308 Brisum Way
- 2290 Brisum Way
- 2314 Brisum Way
- 2303 Shelby Ln
- 2297 Shelby Ln
- 2320 Brisum Way
- 2291 Shelby Ln
- 2315 Shelby Ln
- 2284 Brisum Way
- 2301 Brisum Way
- 2307 Brisum Way
- 2321 Shelby Ln
- 2313 Brisum Way
- 2285 Shelby Ln
- 5006 Cortez Passage
- 2326 Brisum Way
- 2319 Brisum Way
- 2319 Brisum Way Unit 176
