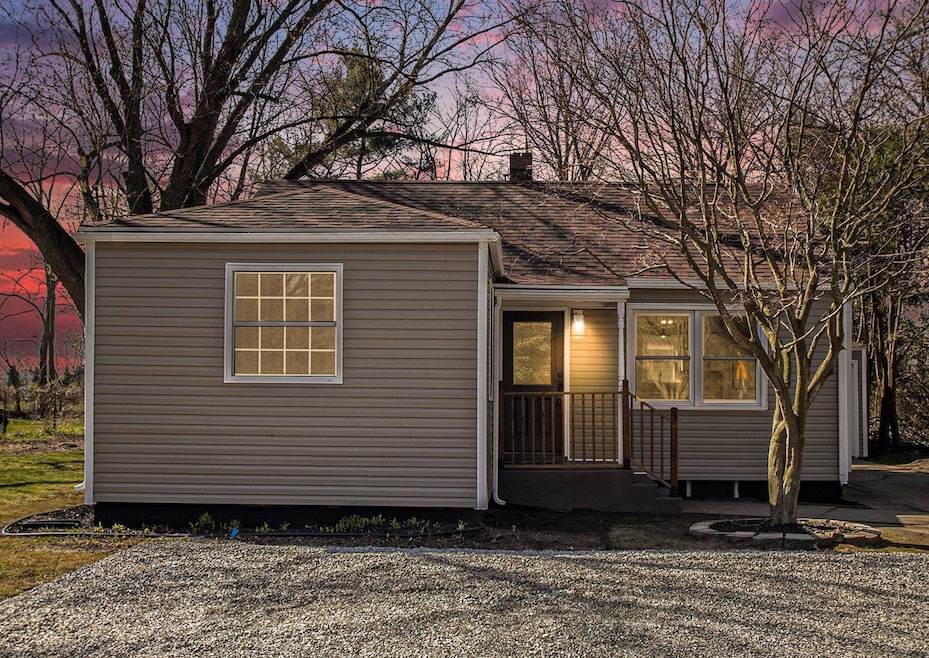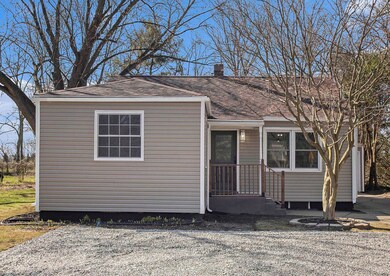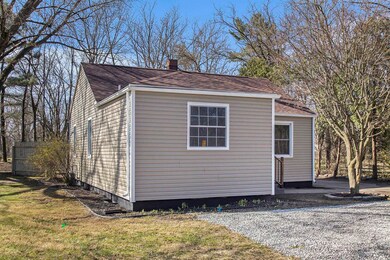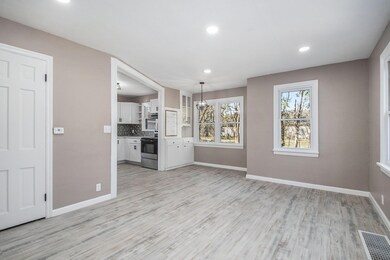
2302 College Ave Goshen, IN 46528
Highlights
- Partially Wooded Lot
- 2 Car Detached Garage
- 1-Story Property
- Community Fire Pit
- Bungalow
- Forced Air Heating and Cooling System
About This Home
As of May 2025Step into your dream home! This beautifully renovated, refreshed, and renewed property at 2302 College Ave is a true gem. With 3 Bedrooms, 1.5 Bathroom perfect for comfortable living. Every corner of this home has been thoughtfully revitalized to blend contemporary style with timeless charm. Enjoy outdoor activities or create your own garden oasis on this generous lot. Detached Garage Convenient parking and extra storage space. Nestled in a friendly neighborhood with easy access to schools, parks, and local amenities. This home is move-in ready and waiting for you to make it your own. Don’t miss the opportunity to own a piece of Goshen’s charm!
Last Agent to Sell the Property
Coldwell Banker Real Estate Group Brokerage Phone: 574-522-2822 Listed on: 04/11/2025

Home Details
Home Type
- Single Family
Est. Annual Taxes
- $1,957
Year Built
- Built in 1949
Lot Details
- 0.29 Acre Lot
- Lot Dimensions are 75x170
- Partially Wooded Lot
Parking
- 2 Car Detached Garage
- Aggregate Flooring
- Driveway
- Off-Street Parking
Home Design
- Bungalow
- Shingle Roof
- Asphalt Roof
- Vinyl Construction Material
Interior Spaces
- 1-Story Property
Kitchen
- Electric Oven or Range
- Laminate Countertops
Flooring
- Laminate
- Vinyl
Bedrooms and Bathrooms
- 3 Bedrooms
Basement
- Basement Fills Entire Space Under The House
- Block Basement Construction
Location
- Suburban Location
Schools
- Prairie View Elementary School
- Goshen Middle School
- Goshen High School
Utilities
- Forced Air Heating and Cooling System
- Heating System Uses Gas
- Cable TV Available
Community Details
- Community Fire Pit
Listing and Financial Details
- Assessor Parcel Number 20-11-23-127-005.000-015
Ownership History
Purchase Details
Home Financials for this Owner
Home Financials are based on the most recent Mortgage that was taken out on this home.Purchase Details
Home Financials for this Owner
Home Financials are based on the most recent Mortgage that was taken out on this home.Purchase Details
Purchase Details
Home Financials for this Owner
Home Financials are based on the most recent Mortgage that was taken out on this home.Purchase Details
Home Financials for this Owner
Home Financials are based on the most recent Mortgage that was taken out on this home.Similar Homes in Goshen, IN
Home Values in the Area
Average Home Value in this Area
Purchase History
| Date | Type | Sale Price | Title Company |
|---|---|---|---|
| Warranty Deed | -- | Meridian Title | |
| Warranty Deed | -- | None Listed On Document | |
| Warranty Deed | $120,000 | None Listed On Document | |
| Warranty Deed | $23,000 | None Listed On Document | |
| Warranty Deed | -- | Stewart Title | |
| Warranty Deed | -- | Stewart Title |
Mortgage History
| Date | Status | Loan Amount | Loan Type |
|---|---|---|---|
| Open | $216,015 | FHA | |
| Previous Owner | $37,000 | Stand Alone First | |
| Previous Owner | $41,000 | Purchase Money Mortgage |
Property History
| Date | Event | Price | Change | Sq Ft Price |
|---|---|---|---|---|
| 05/23/2025 05/23/25 | Sold | $220,000 | -8.3% | $244 / Sq Ft |
| 04/17/2025 04/17/25 | Pending | -- | -- | -- |
| 04/11/2025 04/11/25 | For Sale | $239,900 | +99.9% | $266 / Sq Ft |
| 11/25/2024 11/25/24 | Sold | $120,000 | -9.1% | $133 / Sq Ft |
| 11/20/2024 11/20/24 | Pending | -- | -- | -- |
| 11/15/2024 11/15/24 | For Sale | $132,000 | 0.0% | $146 / Sq Ft |
| 10/23/2024 10/23/24 | Pending | -- | -- | -- |
| 10/18/2024 10/18/24 | For Sale | $132,000 | -- | $146 / Sq Ft |
Tax History Compared to Growth
Tax History
| Year | Tax Paid | Tax Assessment Tax Assessment Total Assessment is a certain percentage of the fair market value that is determined by local assessors to be the total taxable value of land and additions on the property. | Land | Improvement |
|---|---|---|---|---|
| 2024 | $1,922 | $77,700 | $11,200 | $66,500 |
| 2022 | $1,922 | $67,300 | $10,600 | $56,700 |
| 2021 | $1,461 | $60,700 | $10,600 | $50,100 |
| 2020 | $1,560 | $57,600 | $10,600 | $47,000 |
| 2019 | $1,489 | $59,800 | $10,600 | $49,200 |
| 2018 | $1,328 | $56,200 | $10,600 | $45,600 |
| 2017 | $1,092 | $53,000 | $10,600 | $42,400 |
| 2016 | $1,130 | $53,200 | $10,600 | $42,600 |
| 2014 | $1,005 | $48,800 | $10,600 | $38,200 |
| 2013 | $976 | $48,800 | $10,600 | $38,200 |
Agents Affiliated with this Home
-
Emmon Schmucker

Seller's Agent in 2025
Emmon Schmucker
Coldwell Banker Real Estate Group
(574) 202-3800
131 Total Sales
-
Mike Lee

Buyer's Agent in 2025
Mike Lee
CENTURY 21 Bradley Realty, Inc
(574) 538-7455
15 Total Sales
-
Steve Miller

Seller's Agent in 2024
Steve Miller
RE/MAX
(574) 238-1436
353 Total Sales
Map
Source: Indiana Regional MLS
MLS Number: 202512805
APN: 20-11-23-127-005.000-015
- 1102 Spring Brooke Dr
- 1564 Kingston Ct
- 1415 Hampton Cir
- 1601 S 16th #10 St
- 1728 S 13th St
- 1327 E Reynolds St
- 16816 County Road 34
- 702 Lincolnway E
- 1006 E Kercher Rd
- 817 S 12th St
- 62835 County Road 29
- 714 S 12th St
- 2010 Newbury Cir
- 1916 Newbury Cir
- 1323 S 8th St
- 64091 County Road 31
- 1415 S Main St
- 915 S 8th St Unit 2
- 1014 S 7th St
- 904 S 7th St






