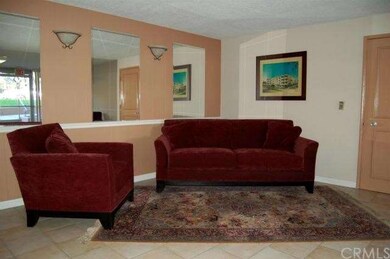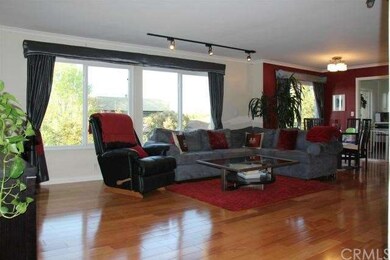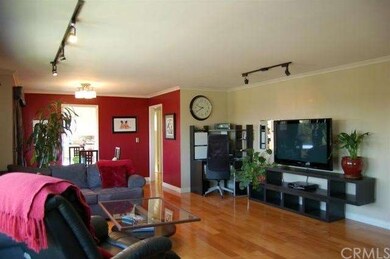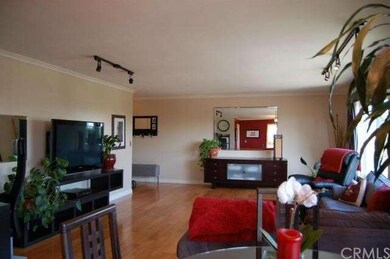
2302 E 2nd St Unit 3H Long Beach, CA 90803
Bluff Park NeighborhoodHighlights
- Primary Bedroom Suite
- Mountain View
- Wood Flooring
- Woodrow Wilson High School Rated A
- Contemporary Architecture
- 4-minute walk to Bixby Park
About This Home
As of August 2024Live by the sea in beautiful Bluff Park! Clean, oversized, bright and breezy, this single story 2 bedroom 1.75 bath top floor corner 1233
square foot unit exemplifies condo living. The interior features an open spacious floor plan. Living room opens to nice sunny
dining area with an extra-large balcony perfect for entertaining. Large Kitchen with lots of storage. Wood Flooring Living area and hall. Crown
Molding. Newer vinyl dual pane windows throughout. Large master bedroom with walk-in closet and attached bath. Sky-Light
in master bath. Great Bluff Park location! Just 2 short blocks to the Bluff overlooking the ocean, it is walking distance to the
beach, park, coffee shops, Long Beach Museum of Art, Bike Path, Belmont Shore or Downtown, restaurants, shopping, and
entertainment. Well maintained 24 unit building has a nice lobby with elevator access. Community laundry room and hobby
room are also located off the lobby. One secured parking space (#16) with additional storage. Low monthly HOA dues
approximately $235.
Last Agent to Sell the Property
Broadmoor Realty, Inc. License #00552325 Listed on: 04/08/2013
Last Buyer's Agent
Carmela Etgar
First Team Real Estate License #01276497
Property Details
Home Type
- Condominium
Est. Annual Taxes
- $6,260
Year Built
- Built in 1964
Lot Details
- 1 Common Wall
HOA Fees
- $235 Monthly HOA Fees
Parking
- 1 Car Garage
- Parking Available
- Assigned Parking
Home Design
- Contemporary Architecture
- Composition Roof
- Stucco
Interior Spaces
- 1,233 Sq Ft Home
- 1-Story Property
- Built-In Features
- Crown Molding
- Ceiling Fan
- Living Room
- L-Shaped Dining Room
- Wood Flooring
- Mountain Views
- Laundry Room
Kitchen
- Eat-In Kitchen
- Electric Oven
- Electric Cooktop
- Dishwasher
- Ceramic Countertops
- Disposal
Bedrooms and Bathrooms
- 2 Bedrooms
- Primary Bedroom Suite
- Walk-In Closet
- 2 Full Bathrooms
Outdoor Features
- Living Room Balcony
- Patio
- Exterior Lighting
Utilities
- Radiant Heating System
- Electric Water Heater
- Sewer Paid
Listing and Financial Details
- Tax Lot 1
- Assessor Parcel Number 7264027068
Community Details
Overview
- 24 Units
- Park Royale Association, Phone Number (562) 432-3444
Amenities
- Laundry Facilities
Pet Policy
- Pets Allowed
- Pet Restriction
Ownership History
Purchase Details
Home Financials for this Owner
Home Financials are based on the most recent Mortgage that was taken out on this home.Purchase Details
Home Financials for this Owner
Home Financials are based on the most recent Mortgage that was taken out on this home.Purchase Details
Home Financials for this Owner
Home Financials are based on the most recent Mortgage that was taken out on this home.Purchase Details
Home Financials for this Owner
Home Financials are based on the most recent Mortgage that was taken out on this home.Purchase Details
Home Financials for this Owner
Home Financials are based on the most recent Mortgage that was taken out on this home.Purchase Details
Similar Homes in Long Beach, CA
Home Values in the Area
Average Home Value in this Area
Purchase History
| Date | Type | Sale Price | Title Company |
|---|---|---|---|
| Grant Deed | $722,000 | Fidelity National Title | |
| Grant Deed | $406,000 | Old Republic Title Company | |
| Interfamily Deed Transfer | -- | Lsi Local Solutions | |
| Grant Deed | $316,000 | Investors Title Company | |
| Grant Deed | $232,000 | Gateway Title | |
| Interfamily Deed Transfer | -- | Gateway Title | |
| Interfamily Deed Transfer | -- | Gateway Title | |
| Gift Deed | -- | -- |
Mortgage History
| Date | Status | Loan Amount | Loan Type |
|---|---|---|---|
| Previous Owner | $487,300 | New Conventional | |
| Previous Owner | $206,000 | New Conventional | |
| Previous Owner | $356,000 | New Conventional | |
| Previous Owner | $362,000 | Fannie Mae Freddie Mac | |
| Previous Owner | $252,800 | Purchase Money Mortgage | |
| Previous Owner | $25,000 | Stand Alone Second | |
| Previous Owner | $128,000 | Unknown | |
| Previous Owner | $72,000 | Seller Take Back | |
| Closed | $63,200 | No Value Available |
Property History
| Date | Event | Price | Change | Sq Ft Price |
|---|---|---|---|---|
| 08/30/2024 08/30/24 | Sold | $722,000 | -0.4% | $586 / Sq Ft |
| 08/16/2024 08/16/24 | Pending | -- | -- | -- |
| 08/16/2024 08/16/24 | Price Changed | $725,000 | -3.3% | $588 / Sq Ft |
| 07/31/2024 07/31/24 | For Sale | $750,000 | +84.7% | $608 / Sq Ft |
| 05/22/2013 05/22/13 | Sold | $406,000 | +2.8% | $329 / Sq Ft |
| 04/08/2013 04/08/13 | For Sale | $394,850 | -- | $320 / Sq Ft |
Tax History Compared to Growth
Tax History
| Year | Tax Paid | Tax Assessment Tax Assessment Total Assessment is a certain percentage of the fair market value that is determined by local assessors to be the total taxable value of land and additions on the property. | Land | Improvement |
|---|---|---|---|---|
| 2025 | $6,260 | $722,000 | $528,500 | $193,500 |
| 2024 | $6,260 | $490,147 | $362,180 | $127,967 |
| 2023 | $6,153 | $480,537 | $355,079 | $125,458 |
| 2022 | $5,772 | $471,116 | $348,117 | $122,999 |
| 2021 | $5,655 | $461,880 | $341,292 | $120,588 |
| 2019 | $5,571 | $448,182 | $331,170 | $117,012 |
| 2018 | $5,440 | $439,395 | $324,677 | $114,718 |
| 2016 | $5,000 | $422,334 | $312,070 | $110,264 |
| 2015 | $4,796 | $415,991 | $307,383 | $108,608 |
| 2014 | $4,760 | $407,843 | $301,362 | $106,481 |
Agents Affiliated with this Home
-

Seller's Agent in 2024
Cheryl Schnitzer
RE/MAX
(714) 404-0605
2 in this area
34 Total Sales
-
M
Buyer's Agent in 2024
Melissa Allen
Refined Realty
(714) 267-6283
1 in this area
5 Total Sales
-

Seller's Agent in 2013
Gwen Kelly
Broadmoor Realty, Inc.
(562) 857-4936
31 Total Sales
-
C
Buyer's Agent in 2013
Carmela Etgar
First Team Real Estate
Map
Source: California Regional Multiple Listing Service (CRMLS)
MLS Number: PW13061760
APN: 7264-027-068
- 2302 E 2nd St Unit 3D
- 51 Kennebec Ave
- 191 Kennebec Ave Unit 301
- 222 Kennebec Ave
- 2662 E 2nd St Unit F3
- 2601 E Ocean Blvd Unit 205
- 2601 E Ocean Blvd Unit 208
- 231 Junipero Ave Unit 10
- 2075 E Appleton St Unit 6
- 2772 E 2nd St Unit E2
- 2772 E 2nd St Unit A2
- 2015 E Broadway Unit 402
- 2036 E 3rd St Unit 1
- 9 Temple Ave
- 188 Temple Ave Unit 201
- 236 Temple Ave
- 1912 E 2nd St
- 1913 E Broadway
- 345 Wisconsin Ave Unit 104
- 2838 E Mariquita St Unit 10






