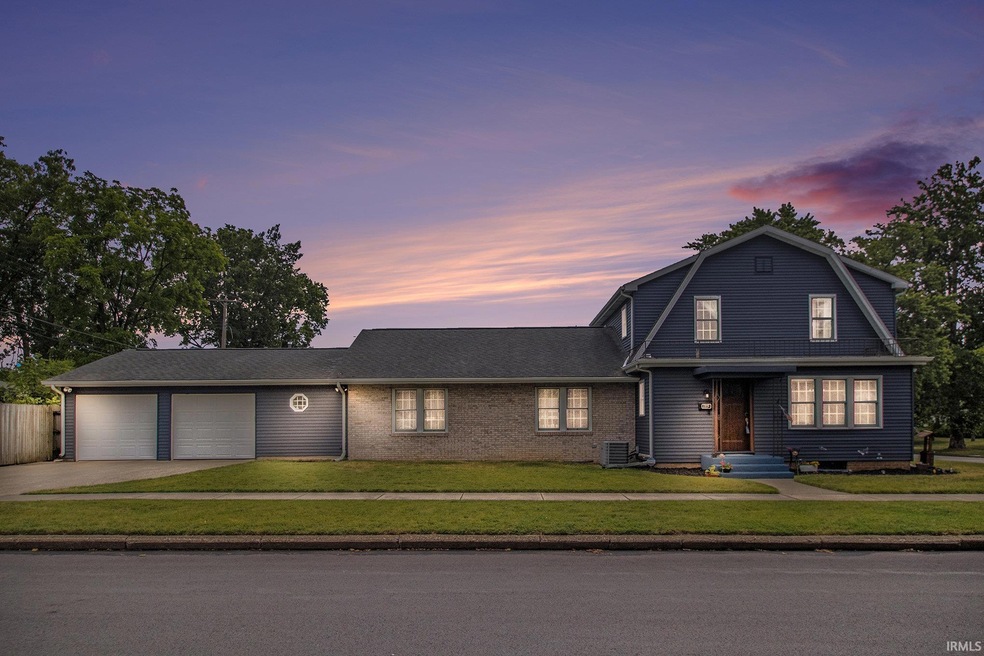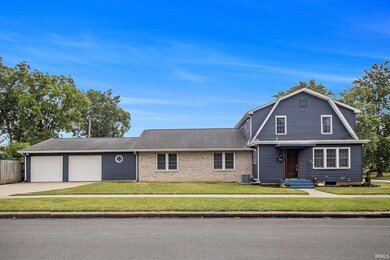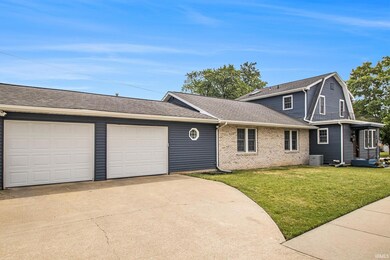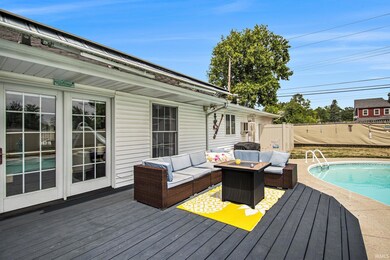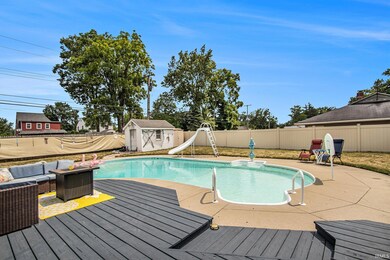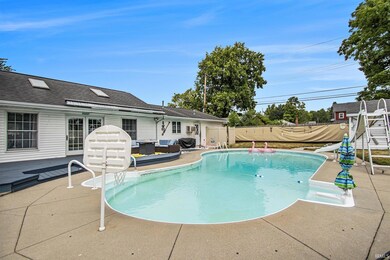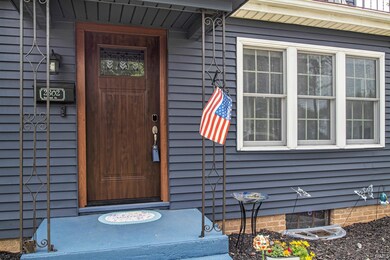
2302 E 3rd St Mishawaka, IN 46544
Estimated Value: $226,000 - $301,000
Highlights
- In Ground Pool
- Vaulted Ceiling
- Corner Lot
- Fireplace in Bedroom
- Wood Flooring
- 5-minute walk to Bendix Park
About This Home
As of August 2023~MISHAWAKA BEAUTY ON A DOUBLE LOT~ MUST SEE-- TOO MANY UPDATES TO MENTION! YOU WILL LOVE THE BACKYARD OASIS WHICH HAS INGROUND POOL W/SLIDE PLUS A NEW FILTER & PUMP (2022), A LARGE DECK, PATIO, 2 SHEDS & A BEAUTIFUL VINYL PRIVACY FENCE! FIRST FLOOR IS AMAZING! IT HAS SO MUCH SPACE, CHARM & CHARACTER! TOTALLY REMODELED HALF BATH! GREAT ROOM W/VAULTED CEILING, SKYLIGHTS AND BRAND NEW CARPET! REMODELED KITCHEN W/NEW FLOORING, CORIAN COUNTER & BACKSPLASH, NEW DISHWASHER & DISPOSAL, TRASH COMPACTOR & NICE STAINLESS APPLIANCES! COZY SITTING ROOM W/ GAS FIREPLACE WOULD BE A GREAT PLACE TO READ OR RELAX! ADDED BONUSES-NEW FRONT DOOR, FRESHLY PAINTED SIDIING, DOUBLE SHOWER HEAD, LAUNDRY SHOOT, ! DOUBLE OVEN, OVERSIZED ATTACHED GARAGE! LOWER LEVEL HAS LOTS OF SPACE & LARGE FAMILY ROOM W/POOL TABLE, DEEP FREEZER & REFRIGERATOR WHICH STAY!
Last Agent to Sell the Property
Berkshire Hathaway HomeServices Northern Indiana Real Estate Listed on: 06/17/2023

Home Details
Home Type
- Single Family
Est. Annual Taxes
- $3,346
Year Built
- Built in 1928
Lot Details
- 0.28 Acre Lot
- Lot Dimensions are 104x115
- Partially Fenced Property
- Privacy Fence
- Vinyl Fence
- Landscaped
- Corner Lot
- Level Lot
- Irregular Lot
Parking
- 2 Car Attached Garage
- Garage Door Opener
- Driveway
- Off-Street Parking
Home Design
- Brick Exterior Construction
- Brick Foundation
- Shingle Roof
- Vinyl Construction Material
Interior Spaces
- 2-Story Property
- Crown Molding
- Vaulted Ceiling
- Skylights
- Gas Log Fireplace
- Great Room
- Formal Dining Room
Kitchen
- Breakfast Bar
- Gas Oven or Range
- Solid Surface Countertops
- Utility Sink
- Disposal
Flooring
- Wood
- Carpet
- Tile
Bedrooms and Bathrooms
- 3 Bedrooms
- Fireplace in Bedroom
- Separate Shower
Laundry
- Laundry Chute
- Washer and Electric Dryer Hookup
Finished Basement
- Basement Fills Entire Space Under The House
- Sump Pump
- Block Basement Construction
- 3 Bedrooms in Basement
Schools
- Beiger Elementary School
- John Young Middle School
- Mishawaka High School
Utilities
- Forced Air Heating and Cooling System
- Heating System Uses Gas
Additional Features
- In Ground Pool
- Suburban Location
Listing and Financial Details
- Assessor Parcel Number 71-09-14-231-006.000-023
Community Details
Overview
- Brook Side / Brookside Subdivision
Recreation
- Community Pool
Ownership History
Purchase Details
Home Financials for this Owner
Home Financials are based on the most recent Mortgage that was taken out on this home.Purchase Details
Home Financials for this Owner
Home Financials are based on the most recent Mortgage that was taken out on this home.Purchase Details
Similar Homes in Mishawaka, IN
Home Values in the Area
Average Home Value in this Area
Purchase History
| Date | Buyer | Sale Price | Title Company |
|---|---|---|---|
| Minix Jenner | -- | Metropolitan Title | |
| Long Matthew R | $442,000 | None Available | |
| Behnke Everett H | -- | None Listed On Document |
Mortgage History
| Date | Status | Borrower | Loan Amount |
|---|---|---|---|
| Open | Minix Jenner | $194,000 | |
| Previous Owner | Long Matthew R | $176,800 | |
| Previous Owner | Behnke Everett Harry | $116,350 | |
| Previous Owner | Constance Yvonne Behnke Revocable Trust | $60,022 |
Property History
| Date | Event | Price | Change | Sq Ft Price |
|---|---|---|---|---|
| 08/01/2023 08/01/23 | Sold | $271,000 | -3.2% | $98 / Sq Ft |
| 07/01/2023 07/01/23 | Pending | -- | -- | -- |
| 06/29/2023 06/29/23 | Price Changed | $279,900 | -3.4% | $102 / Sq Ft |
| 06/17/2023 06/17/23 | For Sale | $289,900 | +31.2% | $105 / Sq Ft |
| 02/26/2021 02/26/21 | Sold | $221,000 | +1.9% | $83 / Sq Ft |
| 02/07/2021 02/07/21 | Pending | -- | -- | -- |
| 02/04/2021 02/04/21 | For Sale | $216,900 | -- | $81 / Sq Ft |
Tax History Compared to Growth
Tax History
| Year | Tax Paid | Tax Assessment Tax Assessment Total Assessment is a certain percentage of the fair market value that is determined by local assessors to be the total taxable value of land and additions on the property. | Land | Improvement |
|---|---|---|---|---|
| 2024 | $3,270 | $266,500 | $49,200 | $217,300 |
| 2023 | $3,346 | $242,800 | $49,100 | $193,700 |
| 2022 | $3,346 | $242,400 | $49,100 | $193,300 |
| 2021 | $2,836 | $202,000 | $26,500 | $175,500 |
| 2020 | $1,986 | $181,700 | $23,600 | $158,100 |
| 2019 | $1,788 | $159,700 | $20,800 | $138,900 |
| 2018 | $2,583 | $149,800 | $19,100 | $130,700 |
| 2017 | $2,654 | $145,600 | $19,100 | $126,500 |
| 2016 | $2,702 | $149,200 | $19,100 | $130,100 |
| 2014 | $2,425 | $148,400 | $19,100 | $129,300 |
Agents Affiliated with this Home
-
Kathy White

Seller's Agent in 2023
Kathy White
Berkshire Hathaway HomeServices Northern Indiana Real Estate
(574) 993-2600
168 Total Sales
-
Trudy Lynn Thornburg

Buyer's Agent in 2023
Trudy Lynn Thornburg
Milestone Realty, LLC
(574) 235-3901
141 Total Sales
-
Kenny Kent

Seller's Agent in 2021
Kenny Kent
RE/MAX
(574) 968-4219
84 Total Sales
Map
Source: Indiana Regional MLS
MLS Number: 202320880
APN: 71-09-14-231-006.000-023
- 2526 Riviera Dr
- 2118 Homewood Ave
- 2125 Linden Ave
- 2028 Linden Ave
- 208 S Home St
- 2828 Lincolnway E
- 1701 E 3rd St
- 226 S Beiger St
- 703 Downey Ave
- 704 S Brook Ave
- 2923 Smalley Ave
- 13511 E 6th St
- 1548 E 4th St
- 1533 Lincolnway E
- 2225 Treys Trail
- 13625 8th St
- 130 Manchester Dr
- 1224 Foxglove Ct
- 14332 Harrison Rd
- 121 Lawndale Ave
- 2302 E 3rd St
- 2312 E 3rd St
- 123 Downey Ave
- 102 Downey Ave
- 2307 Lincolnway E
- 2216 E 3rd St
- 2303 E 3rd St
- 111 Downey Ave
- 2320 E 3rd St
- 2301 E 3rd St
- 2309 Lincolnway E
- 2305 E 3rd St
- 2311 E 3rd St
- 2210 E 3rd St
- 2311 Lincolnway E
- 2217 E 3rd St
- 2217 Lincolnway E
- 2331 Lincolnway E
- 2215 E 3rd St
- 2215 Lincolnway E
