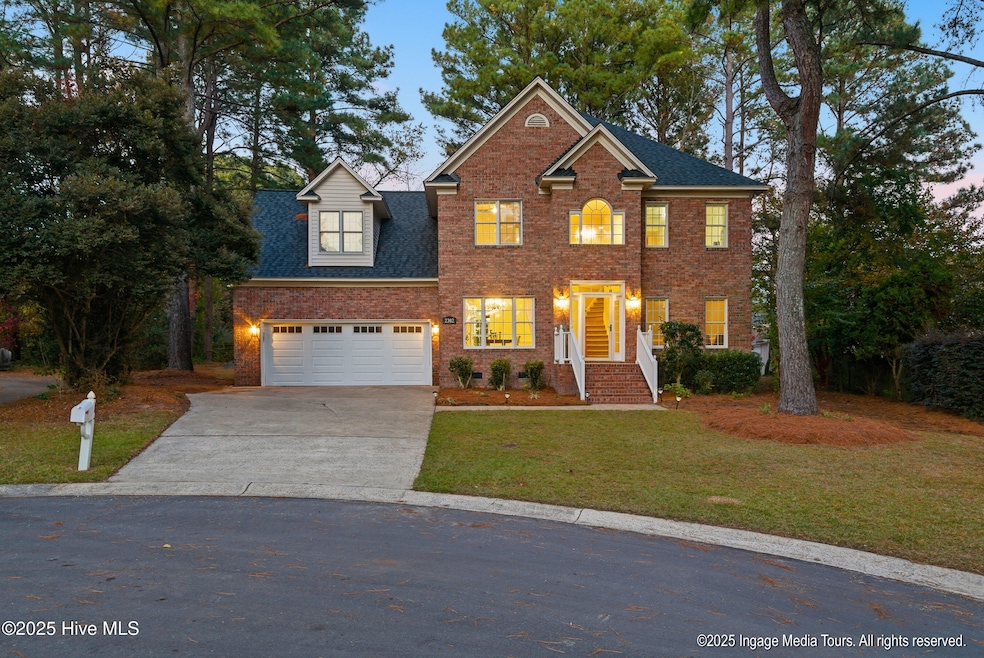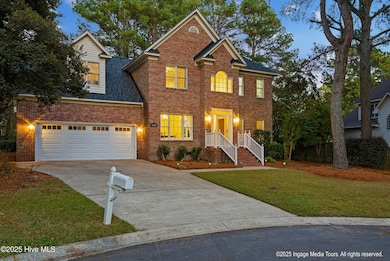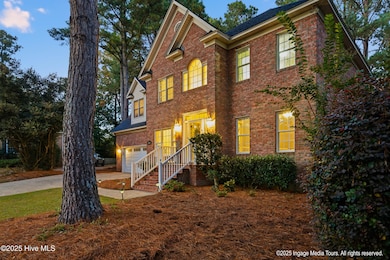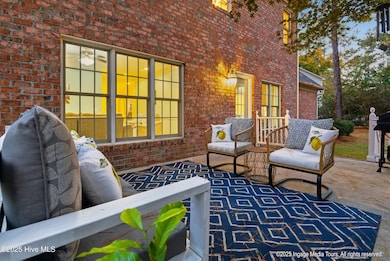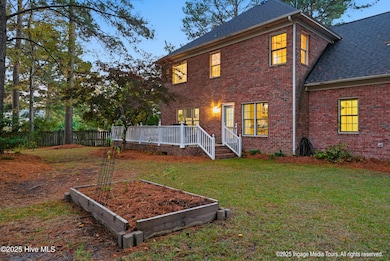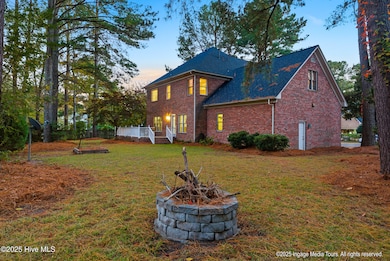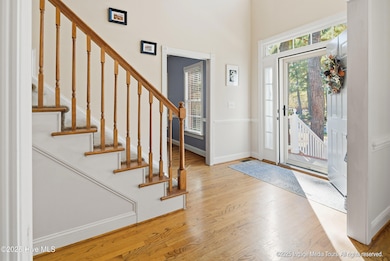2302 Fieldstone Place Greenville, NC 27858
Estimated payment $2,216/month
Highlights
- Wood Flooring
- 1 Fireplace
- Home Office
- Whirlpool Bathtub
- No HOA
- Breakfast Area or Nook
About This Home
It's simply impossible not to swoon over this beautiful brick home, situated on a secluded and serene cul-de-sac near the back of Planter's Trail community; that means you enjoy not only an incredible home, but you'll also relish the convenience of quick access to Winterville and Greenville communities alike. Head to either downtown area, ECU campus, and each communities' most frequented shopping, dining, and leisure points of interest with ease. You'll look forward to welcoming guests for quick chats and long stays alike thanks to the homes warmth and practical features. The two-story foyer sets the tone for quiet elegance thanks to its stunning light and hardwood floors. To your right is the perfect spot for a game room, den, home office, or playroom. The ultimate flex space! And to your left, the dining room draws you in with its triple window and dentil molding. What a charming detail! Serve holiday meals with ease in this space thanks to its access to your incredibly sized kitchen. Cabinets are plentiful and include well-designed features, like selective glass door fronts for display opportunities, deep drawers for large pots/pans, and quite a few custom pull-out drawers within key cabinet areas. The breakfast nook offers the opportunity to enjoy views of lush greenery in the back yard, and the nearby desk area is the perfect spot to jot down grocery lists or meal plans. Thanks to the nearby pantry-style cabinet, this could also serve as a wonderful coffee/drink bar for beloved beverages. The adjacent living room ensures you have good flow between the most active areas of the home. While the triple window and views of the back yard add elements of lively brightness, the fireplace provides a focal anchor and toasty ambiance. The attached two-car garage allows you to enter your main living spaces out of the elements each day, and the full-sized laundry room and storage closet just inside the door make coming and going easy and organized. Head upstairs, via the
Listing Agent
Keller Williams Realty Points East License #282481 Listed on: 11/12/2025

Home Details
Home Type
- Single Family
Est. Annual Taxes
- $3,446
Year Built
- Built in 1998
Lot Details
- 0.26 Acre Lot
- Property is zoned R9S
Home Design
- Brick Exterior Construction
- Wood Frame Construction
- Shingle Roof
- Stick Built Home
Interior Spaces
- 2,773 Sq Ft Home
- 2-Story Property
- Ceiling Fan
- 1 Fireplace
- Blinds
- Formal Dining Room
- Home Office
- Crawl Space
- Storm Doors
- Laundry Room
Kitchen
- Breakfast Area or Nook
- Range
- Dishwasher
- Kitchen Island
Flooring
- Wood
- Carpet
- Tile
- Vinyl
Bedrooms and Bathrooms
- 4 Bedrooms
- Whirlpool Bathtub
- Walk-in Shower
Attic
- Storage In Attic
- Pull Down Stairs to Attic
Parking
- 2 Car Attached Garage
- Front Facing Garage
- Driveway
Schools
- Eastern Elementary School
- E.B. Aycock Middle School
- J.H. Rose High School
Utilities
- Heating System Uses Natural Gas
- Heat Pump System
- Natural Gas Connected
Additional Features
- Energy-Efficient HVAC
- Patio
Community Details
- No Home Owners Association
- Planters Trail Subdivision
Listing and Financial Details
- Tax Lot 139
- Assessor Parcel Number 054356
Map
Home Values in the Area
Average Home Value in this Area
Tax History
| Year | Tax Paid | Tax Assessment Tax Assessment Total Assessment is a certain percentage of the fair market value that is determined by local assessors to be the total taxable value of land and additions on the property. | Land | Improvement |
|---|---|---|---|---|
| 2025 | $3,446 | $343,392 | $40,000 | $303,392 |
| 2024 | $3,434 | $343,392 | $40,000 | $303,392 |
| 2023 | $3,078 | $254,933 | $30,000 | $224,933 |
| 2022 | $3,112 | $254,933 | $30,000 | $224,933 |
| 2021 | $3,078 | $254,933 | $30,000 | $224,933 |
| 2020 | $3,103 | $254,933 | $30,000 | $224,933 |
| 2019 | $2,966 | $231,168 | $30,000 | $201,168 |
| 2018 | $2,882 | $231,168 | $30,000 | $201,168 |
| 2017 | $2,882 | $231,168 | $30,000 | $201,168 |
| 2016 | $2,859 | $231,168 | $30,000 | $201,168 |
| 2015 | $2,824 | $229,440 | $30,000 | $199,440 |
| 2014 | $2,824 | $229,440 | $30,000 | $199,440 |
Property History
| Date | Event | Price | List to Sale | Price per Sq Ft | Prior Sale |
|---|---|---|---|---|---|
| 11/17/2025 11/17/25 | Pending | -- | -- | -- | |
| 11/12/2025 11/12/25 | For Sale | $366,000 | +1.7% | $132 / Sq Ft | |
| 01/11/2023 01/11/23 | Sold | $360,000 | -2.7% | $129 / Sq Ft | View Prior Sale |
| 12/19/2022 12/19/22 | Pending | -- | -- | -- | |
| 12/01/2022 12/01/22 | For Sale | $370,000 | 0.0% | $132 / Sq Ft | |
| 11/08/2022 11/08/22 | Price Changed | $370,000 | +57.4% | $132 / Sq Ft | |
| 09/15/2015 09/15/15 | Sold | $235,000 | -2.1% | $89 / Sq Ft | View Prior Sale |
| 08/12/2015 08/12/15 | Pending | -- | -- | -- | |
| 07/17/2015 07/17/15 | For Sale | $240,000 | 0.0% | $91 / Sq Ft | |
| 10/09/2013 10/09/13 | Sold | -- | -- | -- | View Prior Sale |
| 10/09/2013 10/09/13 | Pending | -- | -- | -- | |
| 02/20/2013 02/20/13 | For Sale | $240,000 | -- | $91 / Sq Ft |
Purchase History
| Date | Type | Sale Price | Title Company |
|---|---|---|---|
| Warranty Deed | $360,000 | -- | |
| Warranty Deed | $235,000 | Attorney | |
| Deed | $266,000 | None Available |
Mortgage History
| Date | Status | Loan Amount | Loan Type |
|---|---|---|---|
| Open | $288,000 | New Conventional | |
| Previous Owner | $188,000 | New Conventional | |
| Previous Owner | $239,400 | Purchase Money Mortgage |
Source: Hive MLS
MLS Number: 100540851
APN: 054356
- 1116 Steele Dr
- 1983 Quail Ridge Rd Unit D
- 507 Lancelot Dr
- 708 Lancelot Dr
- 1929 Quail Ridge Rd Unit A
- 108 Guinevere Ln
- 1874 Quail Ridge Rd Unit E
- 1862 Quail Ridge Rd Unit S
- 329 Oxford Rd
- 2906 Hunters Run
- 7 Scott St
- 203 Avalon Ln
- 13 Scott St
- 2412 King Richard Ct Unit H
- 2223 Locksley Woods Dr Unit H
- 1679 Scarborough Rd
- 70 Barnes St
- 400 Tuckahoe Dr
- 99 Barnes St
- 1802 Staccato Ct
