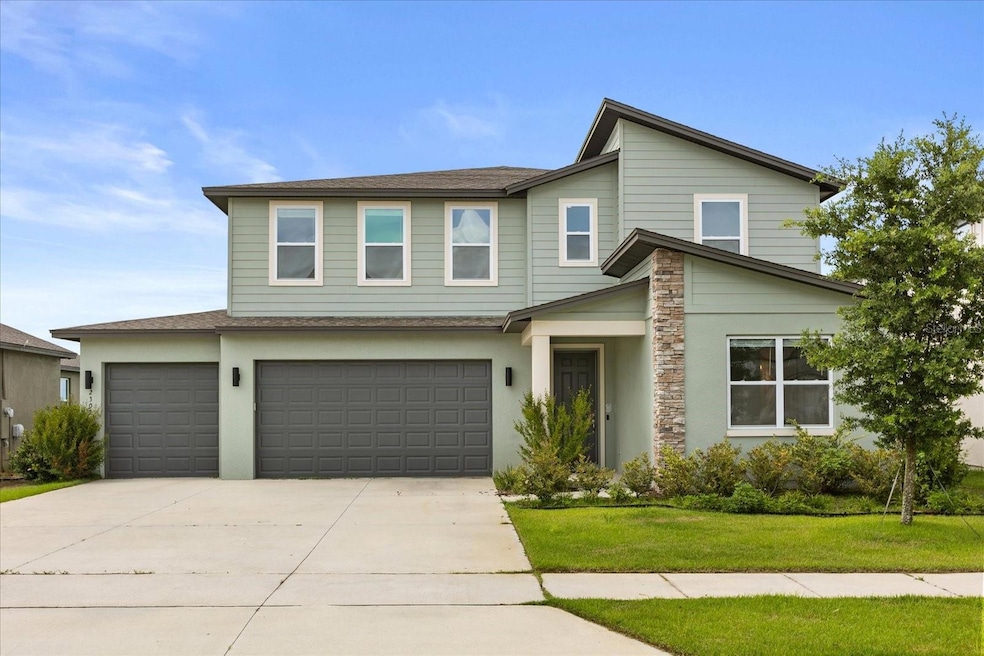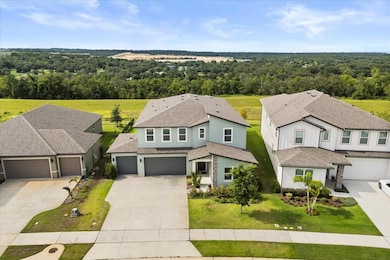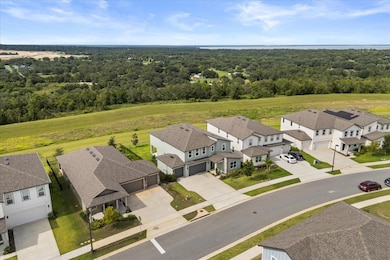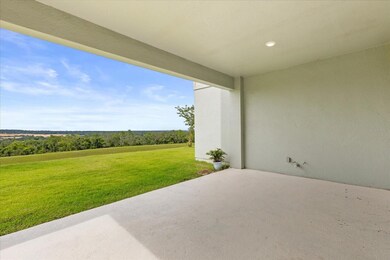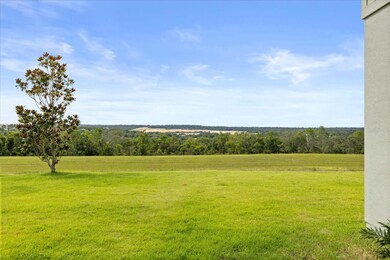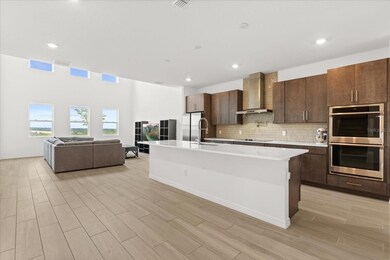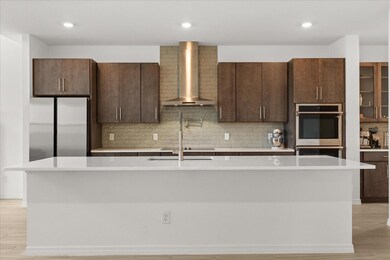
2302 Gold Dust Dr Minneola, FL 34715
Estimated payment $5,653/month
Highlights
- Fitness Center
- Contemporary Architecture
- Loft
- Lake Minneola High School Rated A-
- Vaulted Ceiling
- Community Pool
About This Home
Welcome to an extraordinary home in the Hills of Minneola, where scenic views and modern features create the perfect blend for family living. This 2023 newly constructed residence by Ashton Woods offers 4,129 square feet of thoughtfully designed space, featuring 5 bedrooms and 4.5 bathrooms ideal for both families and entertaining guests. Step into an open-concept living area filled with natural light, complemented by vaulted ceilings that enhance the spacious feel. The gourmet kitchen features upgraded amenities and connects seamlessly to the living room, making it perfect for gatherings. A first-floor en-suite bedroom adds flexibility, serving as a guest suite or mother-in-law suite. An upstairs loft and a downstairs bonus room for an office provide additional options for work and leisure. Set on the top of a hill, this home boasts stunning views of rolling hills, ensuring privacy with no backyard neighbors. The oversized primary suite serves as a peaceful retreat, while wood look porcelain tile throughout the living areas combines style with practical durability. The vibrant Hills of Minneola community enhances your living experience with walking trails, parks, and green spaces nearby. Quick access to major highways makes trips to Clermont, Winter Garden, and Downtown Orlando seamless. Families will benefit from top-rated schools, and the upcoming AdventHealth Minneola hospital adds convenient healthcare options. Discover elevated living in a tranquil setting that offers comfort, community, and connection. Schedule a tour to experience this remarkable home today.
Listing Agent
MAINFRAME REAL ESTATE Brokerage Phone: 407-513-4257 License #3533233 Listed on: 07/11/2025

Home Details
Home Type
- Single Family
Est. Annual Taxes
- $12,219
Year Built
- Built in 2023
Lot Details
- 7,211 Sq Ft Lot
- South Facing Home
- Irrigation Equipment
HOA Fees
- $10 Monthly HOA Fees
Parking
- 3 Car Attached Garage
- Driveway
- On-Street Parking
Home Design
- Contemporary Architecture
- Bi-Level Home
- Slab Foundation
- Shingle Roof
- Block Exterior
- Stucco
Interior Spaces
- 4,129 Sq Ft Home
- Vaulted Ceiling
- Ceiling Fan
- Window Treatments
- Family Room Off Kitchen
- Living Room
- Formal Dining Room
- Den
- Loft
- Bonus Room
- Inside Utility
Kitchen
- Eat-In Kitchen
- Built-In Oven
- Cooktop with Range Hood
- Microwave
- Dishwasher
- Disposal
Flooring
- Carpet
- Tile
Bedrooms and Bathrooms
- 5 Bedrooms
- Primary Bedroom Upstairs
- Walk-In Closet
Laundry
- Laundry Room
- Laundry on upper level
- Dryer
- Washer
Outdoor Features
- Exterior Lighting
- Rear Porch
Schools
- Lake Minneola High School
Utilities
- Central Heating and Cooling System
- Thermostat
- Underground Utilities
- High Speed Internet
- Cable TV Available
Listing and Financial Details
- Visit Down Payment Resource Website
- Tax Lot 386
- Assessor Parcel Number 32-21-26-0010-000-38600
Community Details
Overview
- Hills Of Minneola Association, Phone Number (407) 847-2280
- Villages/Minneola Hills Ph 1A Subdivision
Recreation
- Tennis Courts
- Community Playground
- Fitness Center
- Community Pool
- Dog Park
Map
Home Values in the Area
Average Home Value in this Area
Tax History
| Year | Tax Paid | Tax Assessment Tax Assessment Total Assessment is a certain percentage of the fair market value that is determined by local assessors to be the total taxable value of land and additions on the property. | Land | Improvement |
|---|---|---|---|---|
| 2025 | -- | $568,971 | $75,000 | $493,971 |
| 2024 | -- | $568,971 | $75,000 | $493,971 |
| 2023 | $3,027 | $64,000 | $64,000 | $0 |
| 2022 | $3,038 | $64,000 | $64,000 | $0 |
| 2021 | $0 | $0 | $0 | $0 |
Property History
| Date | Event | Price | Change | Sq Ft Price |
|---|---|---|---|---|
| 07/11/2025 07/11/25 | For Sale | $835,000 | +11.9% | $202 / Sq Ft |
| 04/26/2023 04/26/23 | Sold | $745,933 | 0.0% | $229 / Sq Ft |
| 04/26/2023 04/26/23 | For Sale | $745,933 | -- | $229 / Sq Ft |
| 07/20/2022 07/20/22 | Pending | -- | -- | -- |
Purchase History
| Date | Type | Sale Price | Title Company |
|---|---|---|---|
| Special Warranty Deed | $742,621 | First American Title Insurance |
Mortgage History
| Date | Status | Loan Amount | Loan Type |
|---|---|---|---|
| Open | $594,097 | New Conventional |
Similar Homes in the area
Source: Stellar MLS
MLS Number: O6326175
APN: 32-21-26-0010-000-38600
- 2318 Raven Ridge Rd
- 2310 Raven Ridge Rd
- 2315 Raven Ridge Rd
- 2290 Raven Ridge Rd
- 2296 Crossbow St
- 2350 Gold Dust Dr
- 2279 Raven Ridge Rd
- 2273 Lost Horizon Way
- 2277 Crossbow St
- 2311 Bear Peak Dr
- 2252 Crossbow St
- 2258 Lost Horizon Way
- 2279 Bear Peak Dr
- 2390 Gold Dust Dr
- 2161 Gold Dust Dr
- 2412 Gold Dust Dr
- 2211 Bear Peak Dr
- 2304 Mystic Maze Ln
- 2241 Mystic Maze Ln
- 2301 Mystic Maze Ln
- 2260 Crossbow St
- 2253 Lost Horizon Way
- 2419 Gold Dust Dr
- 2572 Gold Dust Dr
- 2416 Gold Dust Dr
- 2316 Mystic Maze Ln
- 2333 Mystic Maze Ln
- 2272 Mystic Maze Ln
- 1818 Sundance Chase Rd
- 2062 Gold Dust Dr
- 1773 Sundance Chase Rd
- 2098 Huntsman Ridge Rd
- 2056 Keystone Pass Blvd
- 2063 Keystone Pass Blvd
- 2067 Keystone Pass Blvd
- 2189 Sunshine Peak Dr
- 1225 Whispering Ln
- 1892 Archer Dr
- 2248 Hen Rd
- 2240 Hen Rd
