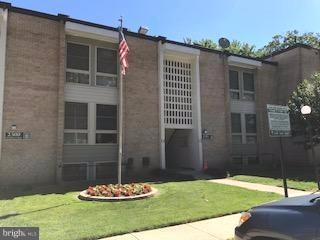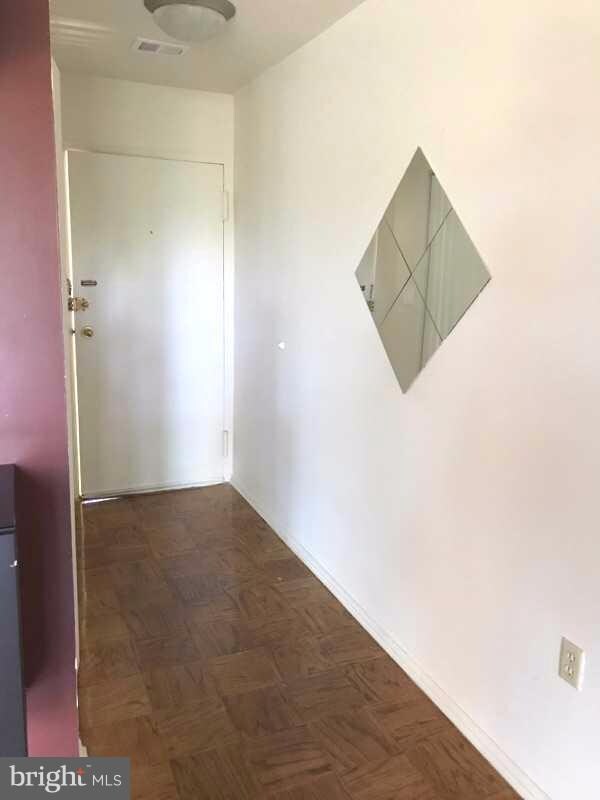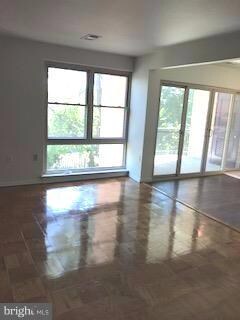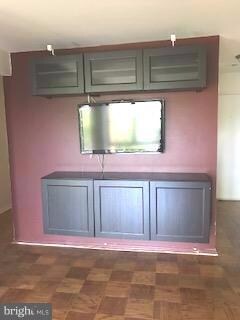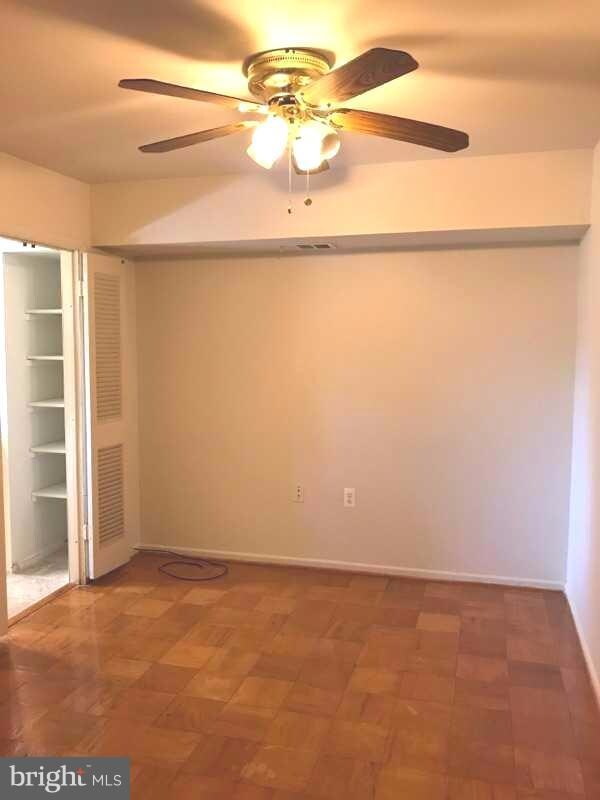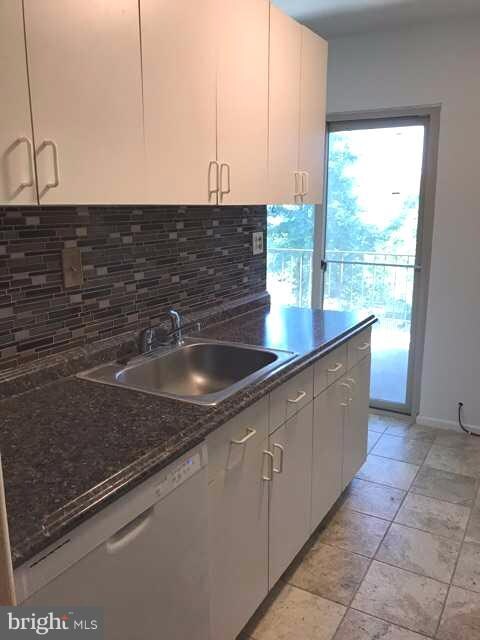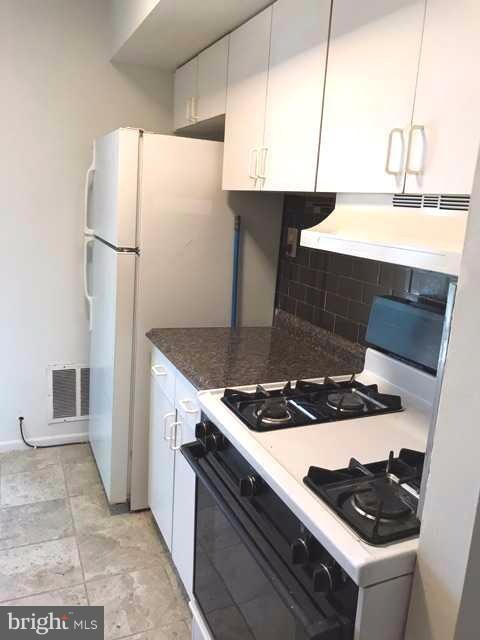
2302 Greenery Ln Unit 302 Silver Spring, MD 20906
Highlights
- Private Pool
- Traditional Architecture
- Community Playground
- Traditional Floor Plan
- Wood Flooring
- 4-minute walk to Glenmont Greenway Urban Park
About This Home
As of June 2022Beautifully refinished wood floors & freshly painted spacious two bedrooms, one full bath and one half bath Condo unit located near Glenmont Metro Station. Great Location! Walking distance to Glenmont Metro, shopping, restaurants & easy access to 495. Gas,Electricity, and Water bills included to the condo fees and much more...
Last Agent to Sell the Property
Keller Williams Capital Properties License #598867 Listed on: 06/09/2017

Property Details
Home Type
- Condominium
Est. Annual Taxes
- $1,308
Year Built
- Built in 1974
HOA Fees
- $517 Monthly HOA Fees
Parking
- Free Parking
Home Design
- Traditional Architecture
- Wood Siding
- Brick Front
Interior Spaces
- 1,029 Sq Ft Home
- Property has 1 Level
- Traditional Floor Plan
- Wood Flooring
Kitchen
- Stove
- Dishwasher
- Disposal
Bedrooms and Bathrooms
- 2 Bedrooms
Home Security
Schools
- Glenallan Elementary School
- Odessa Shannon Middle School
- John F. Kennedy High School
Utilities
- Forced Air Heating and Cooling System
- Natural Gas Water Heater
Additional Features
- Private Pool
- Property is in very good condition
Listing and Financial Details
- Assessor Parcel Number 161301682434
Community Details
Overview
- Association fees include air conditioning, electricity, exterior building maintenance, gas, heat, insurance, management, lawn maintenance, snow removal
- Low-Rise Condominium
- Glenwaye Gardens Condominium Community
- Glenwaye Gardens Subdivision
Amenities
- Common Area
- Laundry Facilities
- Community Storage Space
Recreation
- Community Playground
- Community Pool
Pet Policy
- Pets Allowed
- Pet Size Limit
Security
- Fire and Smoke Detector
Ownership History
Purchase Details
Home Financials for this Owner
Home Financials are based on the most recent Mortgage that was taken out on this home.Purchase Details
Home Financials for this Owner
Home Financials are based on the most recent Mortgage that was taken out on this home.Purchase Details
Purchase Details
Similar Homes in the area
Home Values in the Area
Average Home Value in this Area
Purchase History
| Date | Type | Sale Price | Title Company |
|---|---|---|---|
| Deed | $206,000 | New Title Company Name | |
| Deed | $160,000 | Capitol Title Ins Agency Inc | |
| Deed | $119,000 | -- | |
| Deed | $90,000 | -- |
Mortgage History
| Date | Status | Loan Amount | Loan Type |
|---|---|---|---|
| Open | $193,186 | New Conventional | |
| Previous Owner | $19,000 | Credit Line Revolving |
Property History
| Date | Event | Price | Change | Sq Ft Price |
|---|---|---|---|---|
| 06/03/2022 06/03/22 | Sold | $206,000 | 0.0% | $200 / Sq Ft |
| 05/13/2022 05/13/22 | Pending | -- | -- | -- |
| 04/27/2022 04/27/22 | For Sale | $206,000 | +28.8% | $200 / Sq Ft |
| 08/14/2017 08/14/17 | Sold | $160,000 | -5.9% | $155 / Sq Ft |
| 07/22/2017 07/22/17 | Pending | -- | -- | -- |
| 06/09/2017 06/09/17 | For Sale | $170,000 | -- | $165 / Sq Ft |
Tax History Compared to Growth
Tax History
| Year | Tax Paid | Tax Assessment Tax Assessment Total Assessment is a certain percentage of the fair market value that is determined by local assessors to be the total taxable value of land and additions on the property. | Land | Improvement |
|---|---|---|---|---|
| 2024 | $2,156 | $180,000 | $54,000 | $126,000 |
| 2023 | $1,345 | $170,000 | $0 | $0 |
| 2022 | $1,148 | $160,000 | $0 | $0 |
| 2021 | $2,067 | $150,000 | $45,000 | $105,000 |
| 2020 | $1,541 | $138,333 | $0 | $0 |
| 2019 | $771 | $126,667 | $0 | $0 |
| 2018 | $644 | $115,000 | $34,500 | $80,500 |
| 2017 | $616 | $111,667 | $0 | $0 |
| 2016 | -- | $108,333 | $0 | $0 |
| 2015 | $674 | $105,000 | $0 | $0 |
| 2014 | $674 | $105,000 | $0 | $0 |
Agents Affiliated with this Home
-
Judith Egbarin

Seller's Agent in 2022
Judith Egbarin
Blue Ribbon Realty
(301) 385-4741
5 in this area
45 Total Sales
-
M
Buyer's Agent in 2022
Morgan Brown
Keller Williams Capital Properties
-
Chandrika Hettiarachchi

Seller's Agent in 2017
Chandrika Hettiarachchi
Keller Williams Capital Properties
(301) 204-5148
33 Total Sales
-
Dale Mattison

Buyer's Agent in 2017
Dale Mattison
Long & Foster
(202) 494-7653
1 in this area
93 Total Sales
Map
Source: Bright MLS
MLS Number: 1002539971
APN: 13-01682434
- 2211 Greenery Ln Unit 103
- 2200 Greenery Ln Unit 201
- 2202 Greenery Ln Unit 301
- 2205 Greenery Ln Unit 1049
- 2519 Auden Dr
- 12509 Holdridge Rd
- 12212 Judson Rd
- 2509 Mason St
- 2816 Denley Place
- 2201 Briggs Rd
- 2802 Urbana Dr
- 12523 Heurich Rd
- 12608 Garden Gate Rd
- 1600 Winding Waye Ln
- 12912 Middlevale Ln
- 12035 Saw Mill Ct
- 2615 Weller Rd
- 12027 Saw Mill Ct
- 13003 Hathaway Dr
- 2903 Kingswell Dr
