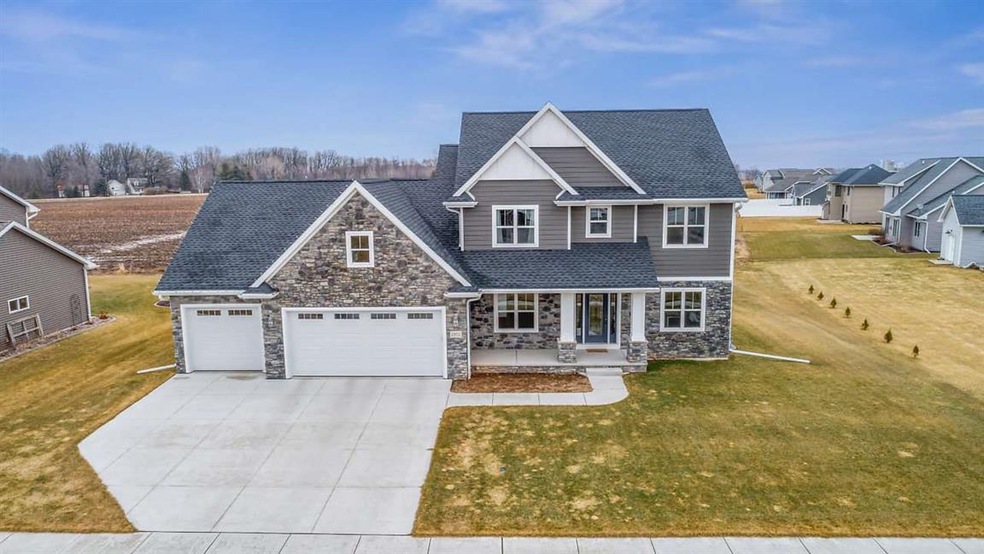
2302 Gringotts Way de Pere, WI 54115
Highlights
- 1 Fireplace
- 3 Car Attached Garage
- Walk-In Closet
- Hemlock Creek Elementary School Rated A-
- Wet Bar
- Forced Air Heating and Cooling System
About This Home
As of June 2020Spectacular nearly new modern home! Spacious kitchen shows mix of stain/painted cabinets, lg granite island, deluxe pantry & wall of windows! Beautiful foyer, office w/built in desks. Back entry features-laundry rm, 1/2 bath, lockers, & coffee station. Upstairs-3 lg bedrms, full bath w/dual sinks, and Stunning Master suite w/separate vanities, lg tile shower & lg walk in closet. LL hosts walk up wet bar in family rm, 5th bed/exercise rm, full bath, game rm, hidden kids play area, & storage. Larger than most garage w/LL access. Stained concrete patio & Screen Porch for added outside enjoyment.
Last Agent to Sell the Property
Coldwell Banker Real Estate Group License #94-45786 Listed on: 03/26/2020

Last Buyer's Agent
Whitney Otto
Landro Fox Cities Realty LLC License #94-86522
Home Details
Home Type
- Single Family
Est. Annual Taxes
- $7,509
Year Built
- Built in 2016
Lot Details
- 0.3 Acre Lot
- Lot Dimensions are 104x125
Home Design
- Brick Exterior Construction
- Poured Concrete
- Vinyl Siding
Interior Spaces
- 2-Story Property
- Wet Bar
- 1 Fireplace
- Partially Finished Basement
- Basement Fills Entire Space Under The House
Kitchen
- Oven or Range
- Microwave
- Kitchen Island
- Disposal
Bedrooms and Bathrooms
- 5 Bedrooms
- Walk-In Closet
- Primary Bathroom is a Full Bathroom
- Walk-in Shower
Laundry
- Dryer
- Washer
Parking
- 3 Car Attached Garage
- Garage Door Opener
- Driveway
Eco-Friendly Details
- Air Cleaner
Utilities
- Forced Air Heating and Cooling System
- Heating System Uses Natural Gas
- Water Softener is Owned
- Cable TV Available
Community Details
- Hemlock Creek Subd Subdivision
Ownership History
Purchase Details
Home Financials for this Owner
Home Financials are based on the most recent Mortgage that was taken out on this home.Purchase Details
Home Financials for this Owner
Home Financials are based on the most recent Mortgage that was taken out on this home.Similar Homes in the area
Home Values in the Area
Average Home Value in this Area
Purchase History
| Date | Type | Sale Price | Title Company |
|---|---|---|---|
| Warranty Deed | $495,000 | First American Title | |
| Warranty Deed | $417,900 | Legends Title Gb Llc |
Mortgage History
| Date | Status | Loan Amount | Loan Type |
|---|---|---|---|
| Previous Owner | $393,900 | New Conventional | |
| Previous Owner | $328,000 | Construction |
Property History
| Date | Event | Price | Change | Sq Ft Price |
|---|---|---|---|---|
| 05/22/2025 05/22/25 | For Sale | $725,000 | +46.5% | $203 / Sq Ft |
| 06/12/2020 06/12/20 | Sold | $495,000 | -3.9% | $139 / Sq Ft |
| 05/17/2020 05/17/20 | Price Changed | $514,900 | -1.9% | $144 / Sq Ft |
| 04/20/2020 04/20/20 | Price Changed | $524,900 | -1.9% | $147 / Sq Ft |
| 03/26/2020 03/26/20 | For Sale | $534,900 | +28.0% | $150 / Sq Ft |
| 08/18/2017 08/18/17 | Sold | $417,900 | -1.6% | $158 / Sq Ft |
| 01/18/2017 01/18/17 | For Sale | $424,900 | -- | $161 / Sq Ft |
Tax History Compared to Growth
Tax History
| Year | Tax Paid | Tax Assessment Tax Assessment Total Assessment is a certain percentage of the fair market value that is determined by local assessors to be the total taxable value of land and additions on the property. | Land | Improvement |
|---|---|---|---|---|
| 2024 | $7,387 | $505,900 | $68,900 | $437,000 |
| 2023 | $6,812 | $505,900 | $68,900 | $437,000 |
| 2022 | $7,089 | $505,900 | $68,900 | $437,000 |
| 2021 | $7,160 | $505,900 | $68,900 | $437,000 |
| 2020 | $7,572 | $389,900 | $55,000 | $334,900 |
| 2019 | $7,510 | $389,900 | $55,000 | $334,900 |
| 2018 | $6,555 | $356,700 | $55,000 | $301,700 |
| 2017 | $3,512 | $190,800 | $55,000 | $135,800 |
| 2016 | $1,002 | $55,000 | $55,000 | $0 |
| 2015 | -- | $0 | $0 | $0 |
Agents Affiliated with this Home
-
Vicky Beckman

Seller's Agent in 2025
Vicky Beckman
Beckman Properties
(920) 428-9669
267 Total Sales
-
Michelle Stimpson

Seller's Agent in 2020
Michelle Stimpson
Coldwell Banker
(920) 609-5577
5 in this area
452 Total Sales
-
Jeanne Godschalx

Seller Co-Listing Agent in 2020
Jeanne Godschalx
Coldwell Banker
(920) 639-6769
9 in this area
221 Total Sales
-
W
Buyer's Agent in 2020
Whitney Otto
Landro Fox Cities Realty LLC
-
Rick Turriff

Seller's Agent in 2017
Rick Turriff
Shorewest, Realtors
(920) 621-7041
103 in this area
196 Total Sales
Map
Source: REALTORS® Association of Northeast Wisconsin
MLS Number: 50219734
APN: L-1775
- 2315 Gringotts Way
- 1997 Dobby St
- 2137 Potter Dr
- 1273 Autumn Field Ln
- 1796 Applewood Dr
- 658 Majestic Oak Ct
- 1385 Divinity Dr
- 1371 Crossroads Dr
- 1372 Crossroads Dr
- 1391 Divinity Dr
- 1378 Crossroads Dr
- 1397 Divinity Dr
- 1312 Navigator Way
- 1403 Divinity Dr
- 1387 Crossroads Dr
- 1400 Divinity Dr
- 1409 Divinity Dr
- 1415 Divinity Dr
- 1399 Crossroads Dr
- 1396 Crossroads Dr
