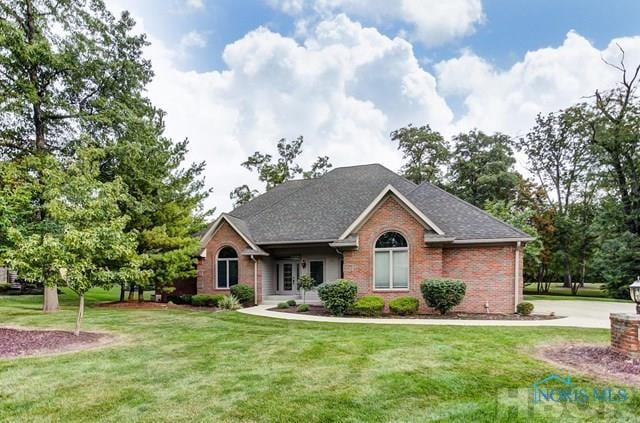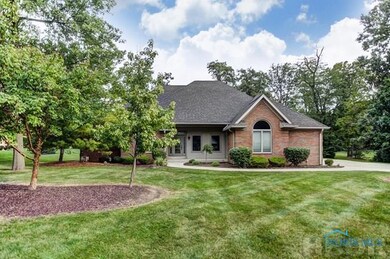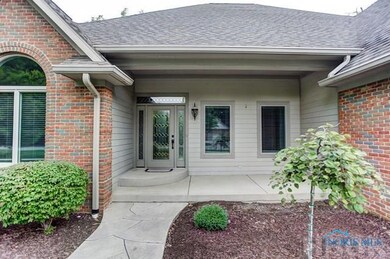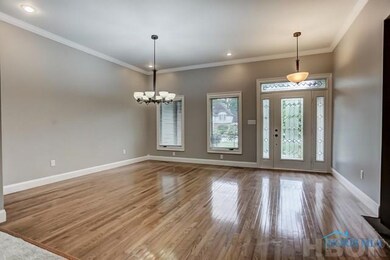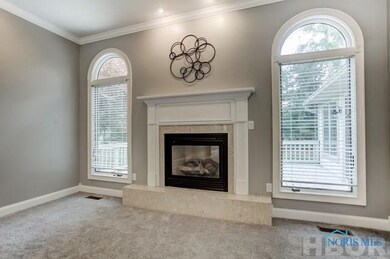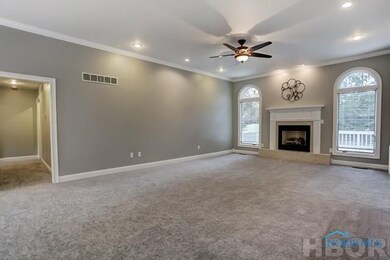
Highlights
- Fireplace
- 3 Car Attached Garage
- 1-Story Property
- Maplewood Elementary School Rated A
- Forced Air Heating and Cooling System
About This Home
As of November 2021SHAWNEE RANCH W/ OPEN FLOOR DESIGN. KITCHEN & BUTLER'S SERVING PANTRY OPEN TO LARGE LIVING RM-DINING RM W/ TALL CEILINGS & FIREPLACE. GOURMET KITCHEN FEATURES CHERRY CABS, ISLAND COUNTER, NEW APPLIANCES. ADJACENT FOUR SEASON ROOM. OWNER'S EN'SUITE W/ TRAY CEILING, DOUBLE WALK-IN CLOSETS & LARGE BATH W/ OPEN SHOWER. FINISHED BASEMENT HAS 4 DAYLIGHT WINDOWS, FAMILY RM W/ FIREPLACE, 4TH BEDRM W/ FULL BATH & WALK-IN CLOSET, 5TH BEDROOM OR POSSIBLE THEATER RM. OTHER #1: 5TH BEDROOM. OTHER #2: FOUR SEASON RM. WOODED LOT ON CUL-DE-SAC, NO NEIGHBORS BEHIND. BERRYMAN DITCH MAINT $29.67/HALF. HOME OWNER'S ASSOCIATION FEE: $150/YEAR. CO-LISTED WITH JAN KATZ OWNER IS AGENT.
Last Agent to Sell the Property
Craig Kohli
Professional Realty License #2006006184 Listed on: 09/10/2017

Last Buyer's Agent
Not NORIS
NON MLS MEMBER
Home Details
Home Type
- Single Family
Est. Annual Taxes
- $6,129
Year Built
- Built in 2001
Parking
- 3 Car Attached Garage
Home Design
- Brick Exterior Construction
Interior Spaces
- 2,319 Sq Ft Home
- 1-Story Property
- Fireplace
- Basement Fills Entire Space Under The House
Kitchen
- Oven
- Range
- Microwave
- Dishwasher
- Disposal
Bedrooms and Bathrooms
- 5 Bedrooms
Additional Features
- Lot Dimensions are 120x139
- Forced Air Heating and Cooling System
Listing and Financial Details
- Assessor Parcel Number 46100101021004
Ownership History
Purchase Details
Home Financials for this Owner
Home Financials are based on the most recent Mortgage that was taken out on this home.Purchase Details
Home Financials for this Owner
Home Financials are based on the most recent Mortgage that was taken out on this home.Purchase Details
Home Financials for this Owner
Home Financials are based on the most recent Mortgage that was taken out on this home.Purchase Details
Home Financials for this Owner
Home Financials are based on the most recent Mortgage that was taken out on this home.Purchase Details
Home Financials for this Owner
Home Financials are based on the most recent Mortgage that was taken out on this home.Purchase Details
Purchase Details
Purchase Details
Similar Homes in Lima, OH
Home Values in the Area
Average Home Value in this Area
Purchase History
| Date | Type | Sale Price | Title Company |
|---|---|---|---|
| Fiduciary Deed | $370,000 | None Available | |
| Certificate Of Transfer | -- | None Available | |
| Warranty Deed | $320,000 | None Available | |
| Survivorship Deed | $325,000 | Attorney | |
| Deed | $328,000 | -- | |
| Deed | $20,000 | -- | |
| Deed | -- | -- | |
| Deed | -- | -- |
Mortgage History
| Date | Status | Loan Amount | Loan Type |
|---|---|---|---|
| Open | $333,000 | New Conventional | |
| Previous Owner | $256,000 | Future Advance Clause Open End Mortgage | |
| Previous Owner | $250,108 | Future Advance Clause Open End Mortgage | |
| Previous Owner | $30,000 | Unknown | |
| Previous Owner | $48,750 | Credit Line Revolving | |
| Previous Owner | $260,000 | Purchase Money Mortgage | |
| Previous Owner | $233,000 | New Conventional |
Property History
| Date | Event | Price | Change | Sq Ft Price |
|---|---|---|---|---|
| 11/10/2021 11/10/21 | Sold | $370,000 | -2.6% | $160 / Sq Ft |
| 10/20/2021 10/20/21 | Pending | -- | -- | -- |
| 09/12/2021 09/12/21 | For Sale | $380,000 | +18.8% | $164 / Sq Ft |
| 03/08/2018 03/08/18 | Sold | $320,000 | -4.3% | $138 / Sq Ft |
| 02/06/2018 02/06/18 | Pending | -- | -- | -- |
| 09/10/2017 09/10/17 | For Sale | $334,500 | -- | $144 / Sq Ft |
| 05/09/2013 05/09/13 | Sold | -- | -- | -- |
| 04/09/2013 04/09/13 | Pending | -- | -- | -- |
| 03/02/2011 03/02/11 | For Sale | -- | -- | -- |
Tax History Compared to Growth
Tax History
| Year | Tax Paid | Tax Assessment Tax Assessment Total Assessment is a certain percentage of the fair market value that is determined by local assessors to be the total taxable value of land and additions on the property. | Land | Improvement |
|---|---|---|---|---|
| 2024 | $6,129 | $125,520 | $22,230 | $103,290 |
| 2023 | $6,316 | $114,110 | $20,200 | $93,910 |
| 2022 | $6,348 | $114,110 | $20,200 | $93,910 |
| 2021 | $6,517 | $114,110 | $20,200 | $93,910 |
| 2020 | $5,133 | $103,400 | $19,290 | $84,110 |
| 2019 | $5,133 | $103,400 | $19,290 | $84,110 |
| 2018 | $4,959 | $103,400 | $19,290 | $84,110 |
| 2017 | $4,963 | $99,410 | $19,290 | $80,120 |
| 2016 | $4,947 | $99,410 | $19,290 | $80,120 |
| 2015 | $4,942 | $99,410 | $19,290 | $80,120 |
| 2014 | $4,686 | $93,810 | $17,750 | $76,060 |
| 2013 | $4,606 | $93,810 | $17,750 | $76,060 |
Agents Affiliated with this Home
-
Lynn Culver

Seller's Agent in 2021
Lynn Culver
Berkshire Hathaway Professional Realty
(419) 331-7653
273 Total Sales
-

Seller's Agent in 2018
Craig Kohli
Professional Realty
(419) 236-1135
102 Total Sales
-
N
Buyer's Agent in 2018
Not NORIS
NON MLS MEMBER
-
Maria Sanko

Seller's Agent in 2013
Maria Sanko
CCR Realtors
(419) 303-6584
113 Total Sales
Map
Source: Northwest Ohio Real Estate Information Service (NORIS)
MLS Number: H135608
APN: 46-10-01-01-021.004
- 1 Estate Dr
- 5 Estate Dr
- 2 Estate Dr
- 6 Estate Dr
- 7 Estate Dr
- 6 Sheffield Ln
- 000 Leist Ave
- 1755 Shawnee Rd Unit 402
- 1755 Shawnee Rd Unit 602
- 1755 Shawnee Rd Unit 701
- 2635 Adgate Rd Unit 1 D - 210
- 1635 Tanglewood Ln
- 2297 June Dr
- 2298 June Dr
- 1440 Southwood Dr
- 1652 Oak Woods Dr
- 2971 Fort Amanda Rd
- 2957 Stoneybrook Dr
- 2911 Westimber Ct
- 2254 Western Ohio Ave
