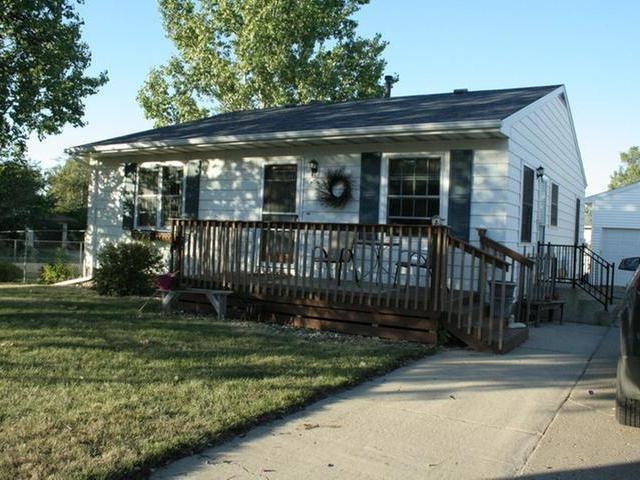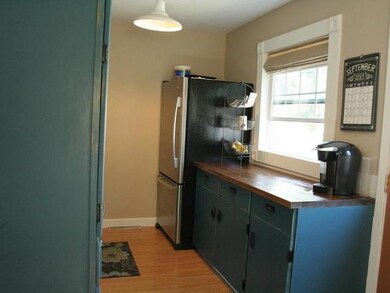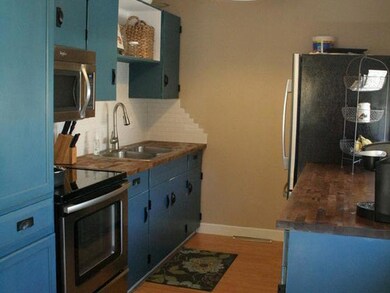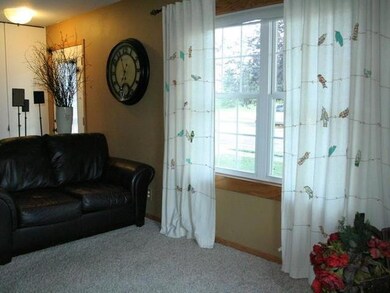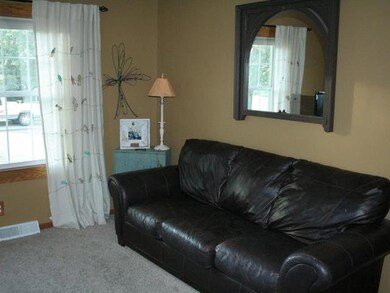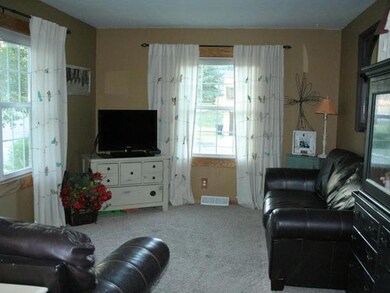
2302 Hoover Ave Bismarck, ND 58501
Highlights
- Ranch Style House
- No HOA
- 2 Car Detached Garage
- Corner Lot
- Double-Wide Driveway
- Tile Flooring
About This Home
As of April 2016You have got to step inside of this home to see how big it truly is! Located in the great Miller School area, this home offers 4 bedrooms on the main floor! 3 of the bedrooms are very large and have newer flooring! There is a large, updated full bathroom and an additional small quarter bathroom on the main floor. The kitchen has been tastefully updated with newer stainless steel appliances, counter tops and laminate flooring. There is also a cozy family room for snuggling in for movie night! The fully finished basement offers a huge family room for the kids to hang out in and enjoy! There is another completely updated bathroom and a non-conforming bedroom. This home also sports newer windows, steel siding, and a fenced in backyard! Let's not forget that there is a 2 stall garage as well! This home is move-in ready!
Last Buyer's Agent
TERRI BENSON-HOLMSTROM
Better Homes and Gardens Real Estate Alliance Group
Home Details
Home Type
- Single Family
Est. Annual Taxes
- $1,877
Year Built
- Built in 1971
Lot Details
- 9,625 Sq Ft Lot
- Lot Dimensions are 80x76x123
- Property is Fully Fenced
- Corner Lot
Parking
- 2 Car Detached Garage
- Garage Door Opener
- Double-Wide Driveway
Home Design
- Ranch Style House
- Shingle Roof
- Steel Siding
- Vinyl Siding
Interior Spaces
- Window Treatments
- Fire and Smoke Detector
- Finished Basement
Kitchen
- Oven
- Cooktop
- Microwave
Flooring
- Carpet
- Laminate
- Tile
- Vinyl
Bedrooms and Bathrooms
- 5 Bedrooms
Schools
- Miller Elementary School
- Simle Middle School
- Legacy High School
Utilities
- Forced Air Heating and Cooling System
- Heating System Uses Natural Gas
- High Speed Internet
- Cable TV Available
Community Details
- No Home Owners Association
Listing and Financial Details
- Assessor Parcel Number 0540007001
Ownership History
Purchase Details
Home Financials for this Owner
Home Financials are based on the most recent Mortgage that was taken out on this home.Purchase Details
Home Financials for this Owner
Home Financials are based on the most recent Mortgage that was taken out on this home.Map
Similar Homes in Bismarck, ND
Home Values in the Area
Average Home Value in this Area
Purchase History
| Date | Type | Sale Price | Title Company |
|---|---|---|---|
| Warranty Deed | -- | Bismark Title Company | |
| Interfamily Deed Transfer | $195,000 | None Available |
Mortgage History
| Date | Status | Loan Amount | Loan Type |
|---|---|---|---|
| Open | $218,960 | FHA | |
| Previous Owner | $5,874 | New Conventional | |
| Previous Owner | $175,000 | New Conventional |
Property History
| Date | Event | Price | Change | Sq Ft Price |
|---|---|---|---|---|
| 05/20/2025 05/20/25 | Pending | -- | -- | -- |
| 05/19/2025 05/19/25 | For Sale | $325,000 | +45.7% | $141 / Sq Ft |
| 04/22/2016 04/22/16 | Sold | -- | -- | -- |
| 02/22/2016 02/22/16 | Pending | -- | -- | -- |
| 11/08/2015 11/08/15 | For Sale | $223,000 | -- | $97 / Sq Ft |
Tax History
| Year | Tax Paid | Tax Assessment Tax Assessment Total Assessment is a certain percentage of the fair market value that is determined by local assessors to be the total taxable value of land and additions on the property. | Land | Improvement |
|---|---|---|---|---|
| 2024 | $2,854 | $120,650 | $26,000 | $94,650 |
| 2023 | $3,173 | $120,650 | $26,000 | $94,650 |
| 2022 | $2,535 | $116,650 | $26,000 | $90,650 |
| 2021 | $2,473 | $108,100 | $24,000 | $84,100 |
| 2020 | $2,235 | $101,400 | $24,000 | $77,400 |
| 2019 | $2,107 | $98,950 | $0 | $0 |
| 2018 | $1,926 | $98,950 | $24,000 | $74,950 |
| 2017 | $1,839 | $98,950 | $24,000 | $74,950 |
| 2016 | $1,839 | $97,200 | $19,000 | $78,200 |
| 2014 | -- | $87,750 | $0 | $0 |
Source: Bismarck Mandan Board of REALTORS®
MLS Number: 3328757
APN: 0540-007-001
- 2238 Coolidge Ave
- 1839 N 23rd St
- 1729 N 22nd St
- 2520 Hoover Ave
- 1720 N 26th St
- 2110 E Divide Ave
- 1729 N 20th St
- 2117 Harmon Ave
- 1906 N 20th St
- 2017 Harmon Ave
- 1869 Harding Place
- 1917 E Capitol Ave Unit 3
- 1953 E Capitol Ave
- 1809 Longley Ave
- 1715 E Divide Ave
- 3016 Sleepy Hollow Loop
- 1313 N 26th St
- 1926 N 26th St
- 1920 N 26th St
- 2127 E Boulevard Ave Unit 2127
