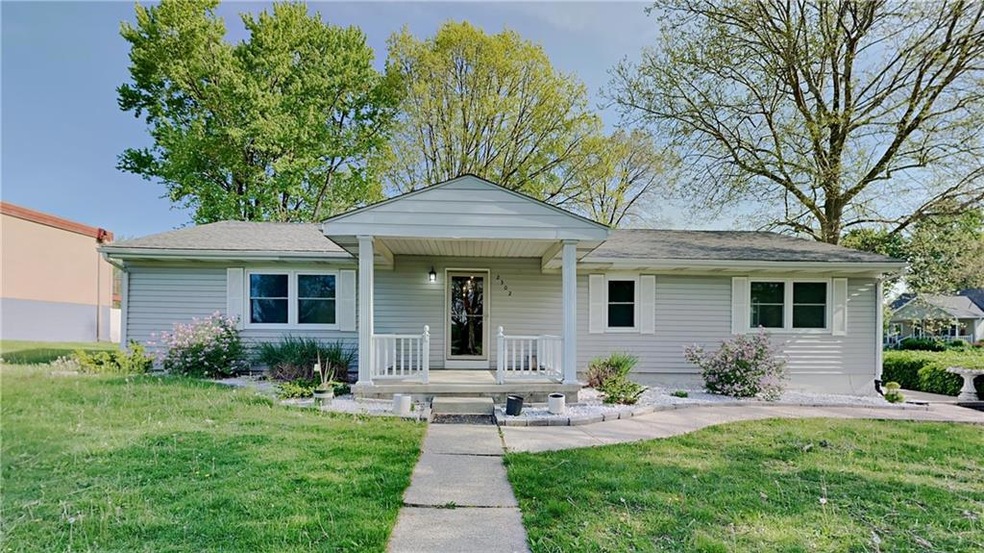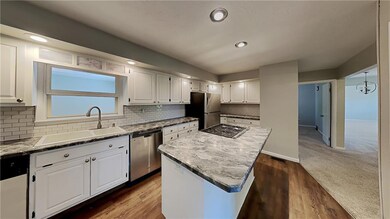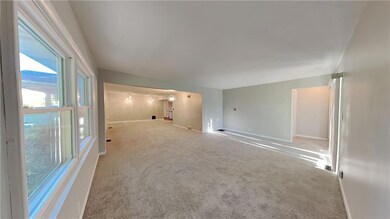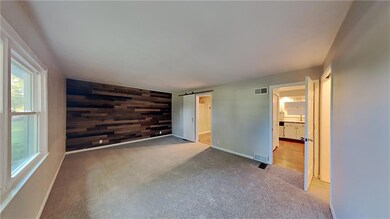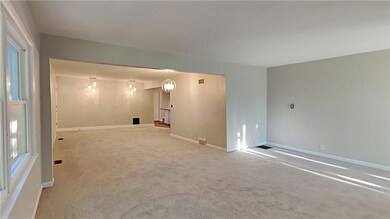
2302 Northshore Blvd Anderson, IN 46011
Highlights
- Ranch Style House
- Walk-In Closet
- Forced Air Heating and Cooling System
- 2 Car Attached Garage
- Kitchen Island
- Combination Dining and Living Room
About This Home
As of November 2022Golf course view and no HOA! Updated and remodeled 3 BR, 2 full BA home w/open concept and over 2,000 SF. New windows 2022, paint, doors and baths. MBR has remodeled bath suite w/tile shower and garden tub. Large finished basement. Fenced rear yard. 2-car attached garage. All appliances stay including wshr & dryer. Move-in-ready!
Last Agent to Sell the Property
Marty Walsh
Offerpad Brokerage, LLC Listed on: 05/13/2022
Last Buyer's Agent
Rachel Ellis
RE/MAX Real Estate Solutions

Home Details
Home Type
- Single Family
Est. Annual Taxes
- $1,440
Year Built
- Built in 1952
Lot Details
- 0.34 Acre Lot
Parking
- 2 Car Attached Garage
Home Design
- Ranch Style House
- Block Foundation
- Vinyl Siding
Interior Spaces
- 3,341 Sq Ft Home
- Combination Dining and Living Room
- Carpet
- Fire and Smoke Detector
- Finished Basement
Kitchen
- Gas Cooktop
- Dishwasher
- Kitchen Island
Bedrooms and Bathrooms
- 3 Bedrooms
- Walk-In Closet
- 2 Full Bathrooms
Laundry
- Dryer
- Washer
Utilities
- Forced Air Heating and Cooling System
- Heating System Uses Gas
- Gas Water Heater
Community Details
- Grandview Terrace Subdivision
Listing and Financial Details
- Assessor Parcel Number 481111202016000003
Ownership History
Purchase Details
Home Financials for this Owner
Home Financials are based on the most recent Mortgage that was taken out on this home.Purchase Details
Purchase Details
Home Financials for this Owner
Home Financials are based on the most recent Mortgage that was taken out on this home.Purchase Details
Home Financials for this Owner
Home Financials are based on the most recent Mortgage that was taken out on this home.Purchase Details
Purchase Details
Home Financials for this Owner
Home Financials are based on the most recent Mortgage that was taken out on this home.Similar Homes in Anderson, IN
Home Values in the Area
Average Home Value in this Area
Purchase History
| Date | Type | Sale Price | Title Company |
|---|---|---|---|
| Warranty Deed | -- | -- | |
| Warranty Deed | -- | Hall Render Killian Heath & Ly | |
| Warranty Deed | -- | -- | |
| Special Warranty Deed | -- | -- | |
| Distress Sale | $93,121 | -- | |
| Warranty Deed | -- | -- |
Mortgage History
| Date | Status | Loan Amount | Loan Type |
|---|---|---|---|
| Open | $12,585 | New Conventional | |
| Open | $199,262 | New Conventional | |
| Previous Owner | $17,500 | New Conventional | |
| Previous Owner | $108,007 | FHA | |
| Previous Owner | $60,000 | New Conventional | |
| Previous Owner | $60,500 | New Conventional | |
| Previous Owner | $114,900 | Adjustable Rate Mortgage/ARM |
Property History
| Date | Event | Price | Change | Sq Ft Price |
|---|---|---|---|---|
| 11/02/2022 11/02/22 | Sold | $209,750 | -2.4% | $63 / Sq Ft |
| 10/06/2022 10/06/22 | Pending | -- | -- | -- |
| 10/04/2022 10/04/22 | Price Changed | $214,900 | -4.4% | $64 / Sq Ft |
| 09/15/2022 09/15/22 | Price Changed | $224,900 | -6.3% | $67 / Sq Ft |
| 09/02/2022 09/02/22 | Price Changed | $239,900 | -4.0% | $72 / Sq Ft |
| 08/11/2022 08/11/22 | Price Changed | $249,900 | -3.8% | $75 / Sq Ft |
| 07/08/2022 07/08/22 | Price Changed | $259,900 | -3.7% | $78 / Sq Ft |
| 06/10/2022 06/10/22 | Price Changed | $269,900 | -1.8% | $81 / Sq Ft |
| 05/26/2022 05/26/22 | Price Changed | $274,900 | -3.5% | $82 / Sq Ft |
| 05/13/2022 05/13/22 | For Sale | $284,900 | +159.0% | $85 / Sq Ft |
| 08/30/2016 08/30/16 | Sold | $110,000 | 0.0% | $27 / Sq Ft |
| 08/03/2016 08/03/16 | Price Changed | $110,000 | 0.0% | $27 / Sq Ft |
| 07/15/2016 07/15/16 | Pending | -- | -- | -- |
| 06/24/2016 06/24/16 | Off Market | $110,000 | -- | -- |
| 06/21/2016 06/21/16 | For Sale | $107,900 | -1.9% | $26 / Sq Ft |
| 06/01/2016 06/01/16 | Off Market | $110,000 | -- | -- |
| 05/31/2016 05/31/16 | For Sale | $104,900 | -- | $25 / Sq Ft |
Tax History Compared to Growth
Tax History
| Year | Tax Paid | Tax Assessment Tax Assessment Total Assessment is a certain percentage of the fair market value that is determined by local assessors to be the total taxable value of land and additions on the property. | Land | Improvement |
|---|---|---|---|---|
| 2024 | $1,792 | $163,200 | $18,700 | $144,500 |
| 2023 | $1,636 | $149,000 | $17,800 | $131,200 |
| 2022 | $1,652 | $149,800 | $17,300 | $132,500 |
| 2021 | $1,513 | $136,900 | $17,100 | $119,800 |
| 2020 | $1,439 | $130,300 | $16,400 | $113,900 |
| 2019 | $1,402 | $127,000 | $16,400 | $110,600 |
| 2018 | $1,303 | $116,800 | $16,400 | $100,400 |
| 2017 | $1,155 | $115,500 | $16,400 | $99,100 |
| 2016 | $1,152 | $115,200 | $16,400 | $98,800 |
| 2014 | $1,134 | $113,400 | $15,000 | $98,400 |
| 2013 | $1,134 | $113,400 | $15,000 | $98,400 |
Agents Affiliated with this Home
-
M
Seller's Agent in 2022
Marty Walsh
Offerpad Brokerage, LLC
-
R
Buyer's Agent in 2022
Rachel Ellis
RE/MAX
-
Justin Puckett

Seller's Agent in 2016
Justin Puckett
Keller Williams Indy Metro NE
(765) 274-9773
144 in this area
234 Total Sales
-
Taylor Puckett
T
Seller Co-Listing Agent in 2016
Taylor Puckett
Keller Williams Indy Metro NE
(765) 730-9126
115 in this area
192 Total Sales
-
J
Buyer's Agent in 2016
Joshua Kindlesparker
Offerpad Brokerage, LLC
Map
Source: MIBOR Broker Listing Cooperative®
MLS Number: 21854477
APN: 48-11-11-202-016.000-003
- 115 Northshore Blvd
- 2526 Winterwood Ln
- 2511 Winterwood Ln
- 2534 Winterwood Ln
- 2525 Winterwood Ln
- 2519 Winterwood Ln
- 2516 Winterwood Ct
- 2515 Winterwood Ct
- 2440 Sagamore Dr
- The Timber Escape Plan at Deer Creek
- The Telluride Plan at Deer Creek
- The Rockford Plan at Deer Creek
- The Nashville Plan at Deer Creek
- The Nantucket Plan at Deer Creek
- The Milner Plan at Deer Creek
- The Madison Plan at Deer Creek
- The Juniper Plan at Deer Creek
- The Flatrock Plan at Deer Creek
- The Everton Plan at Deer Creek
- The Denali Plan at Deer Creek
