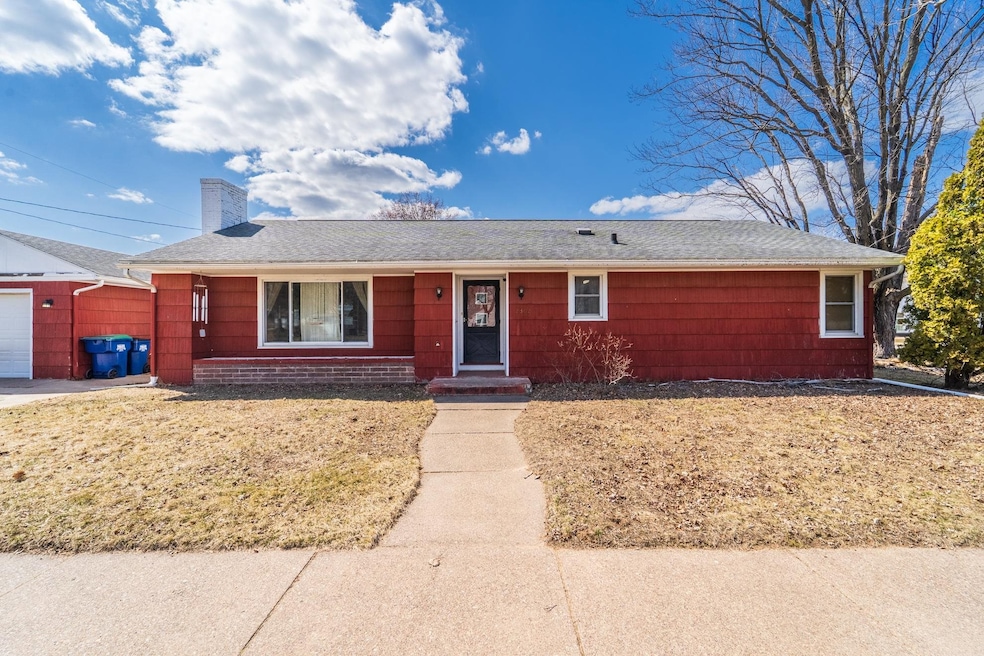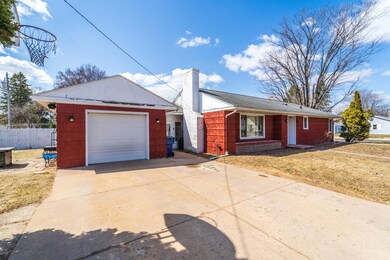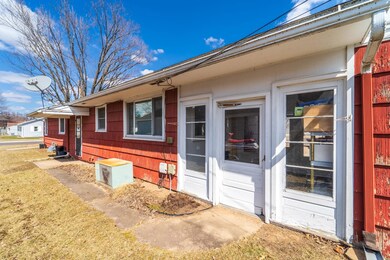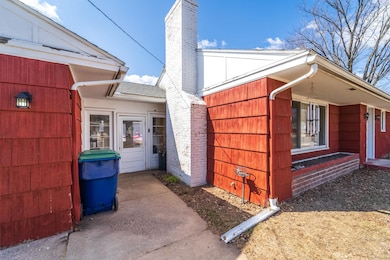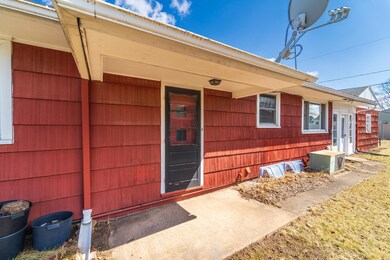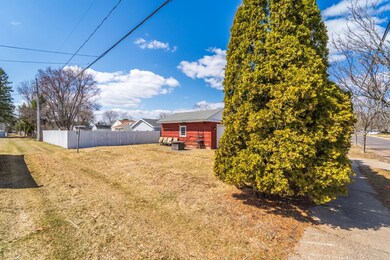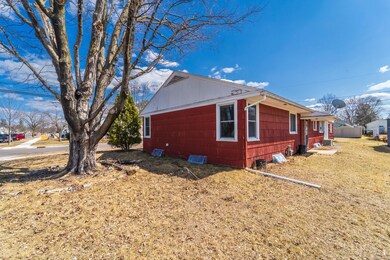
2302 Pied Piper Ln Wausau, WI 54403
Southeast Side NeighborhoodHighlights
- Ranch Style House
- Corner Lot
- Enclosed patio or porch
- East High School Rated A-
- Lower Floor Utility Room
- 3-minute walk to Alexander Park
About This Home
As of May 2025Situated on a desirable corner lot in Wausau’s sought-after Southeast side, this charming ranch-style home is brimming with potential! Offering 3 bedrooms and 2 bathrooms, it’s ready for its next owner to bring fresh vision and personal touches. With over 1,300 square feet on the main floor, there’s ample space to make it your own. The bright and inviting living room features large front-facing windows that flood the space with natural light, complemented by a cozy brick wood-burning fireplace. The galley-style kitchen provides plenty of counter space and comes fully equipped with appliances. Three generously sized bedrooms and a full bathroom complete the main level. Downstairs, the lower level extends the living space with a generous rec room featuring a bar, a second full bathroom, and a dedicated workshop area. The oversized one-car attached garage provides convenience and is easily accessible through the breezeway. Situated within walking distance to Airport Park, Memorial Park, schools, and the North Central Health Care Center, this home is in a prime location.
Last Agent to Sell the Property
JONES REAL ESTATE GROUP Brokerage Phone: 818-522-0605 License #77207-94 Listed on: 04/11/2025
Home Details
Home Type
- Single Family
Est. Annual Taxes
- $3,117
Year Built
- Built in 1953
Lot Details
- 6,970 Sq Ft Lot
- Lot Dimensions are 55x128
- Corner Lot
- Level Lot
Home Design
- Ranch Style House
- Shingle Roof
- Wood Siding
Interior Spaces
- Wet Bar
- Ceiling Fan
- Wood Burning Fireplace
- Lower Floor Utility Room
Kitchen
- Range with Range Hood
- Microwave
- Dishwasher
- Disposal
Flooring
- Carpet
- Linoleum
- Laminate
- Vinyl
Bedrooms and Bathrooms
- 3 Bedrooms
- Bathroom on Main Level
- 2 Full Bathrooms
Laundry
- Laundry on lower level
- Dryer
- Washer
Partially Finished Basement
- Basement Fills Entire Space Under The House
- Block Basement Construction
- Natural lighting in basement
Parking
- 1 Car Attached Garage
- Driveway Level
Accessible Home Design
- Accessible Ramps
- Ramped or Level from Garage
Outdoor Features
- Enclosed patio or porch
Utilities
- Forced Air Heating and Cooling System
- Natural Gas Water Heater
- Public Septic
- High Speed Internet
Listing and Financial Details
- Assessor Parcel Number 291-2807-013-0364
Ownership History
Purchase Details
Home Financials for this Owner
Home Financials are based on the most recent Mortgage that was taken out on this home.Similar Homes in the area
Home Values in the Area
Average Home Value in this Area
Purchase History
| Date | Type | Sale Price | Title Company |
|---|---|---|---|
| Warranty Deed | $186,000 | Avenue Title Services |
Mortgage History
| Date | Status | Loan Amount | Loan Type |
|---|---|---|---|
| Open | $167,400 | New Conventional | |
| Previous Owner | $41,000 | Stand Alone Second |
Property History
| Date | Event | Price | Change | Sq Ft Price |
|---|---|---|---|---|
| 05/15/2025 05/15/25 | Sold | $186,000 | +9.5% | $89 / Sq Ft |
| 04/11/2025 04/11/25 | For Sale | $169,900 | -- | $82 / Sq Ft |
Tax History Compared to Growth
Tax History
| Year | Tax Paid | Tax Assessment Tax Assessment Total Assessment is a certain percentage of the fair market value that is determined by local assessors to be the total taxable value of land and additions on the property. | Land | Improvement |
|---|---|---|---|---|
| 2024 | $3,117 | $175,500 | $28,100 | $147,400 |
| 2023 | $3,134 | $136,900 | $25,600 | $111,300 |
| 2022 | $3,168 | $136,900 | $25,600 | $111,300 |
| 2021 | $3,045 | $136,900 | $25,600 | $111,300 |
| 2020 | $3,188 | $136,900 | $25,600 | $111,300 |
| 2019 | $2,713 | $111,400 | $21,700 | $89,700 |
| 2018 | $2,883 | $111,400 | $21,700 | $89,700 |
| 2017 | $2,649 | $111,400 | $21,700 | $89,700 |
| 2016 | $2,565 | $111,400 | $21,700 | $89,700 |
| 2015 | $2,774 | $111,400 | $21,700 | $89,700 |
| 2014 | $2,732 | $115,200 | $22,600 | $92,600 |
Agents Affiliated with this Home
-
Jon Wasleske

Seller's Agent in 2025
Jon Wasleske
JONES REAL ESTATE GROUP
(818) 522-0605
10 in this area
196 Total Sales
-
Gizo Ujarmeli

Buyer's Agent in 2025
Gizo Ujarmeli
AMAXIMMO LLC
(715) 841-0015
23 in this area
670 Total Sales
Map
Source: Central Wisconsin Multiple Listing Service
MLS Number: 22501355
APN: 291-2807-013-0364
- 406 Kent St
- 1808 Fairmount St
- 124 Ethel St
- 312 Moreland Ave
- 110 Miller Ave
- 1212 Grand Ave Unit 30
- 1202 Grand Ave
- 805 Grand Ave
- 1237 S 6th Ave
- 1229 S 6th Ave
- 806 Dunbar St
- 227525 Teal Ave
- 225925 Bluegill Ave
- 227489 Heron Ave
- 1030 Grand Ave
- 1215 S 9th Ave
- 1255 Easthill Dr
- 1229-1233 Henrietta St
- 151972 Wren St
- 1215 S 12th Ave
