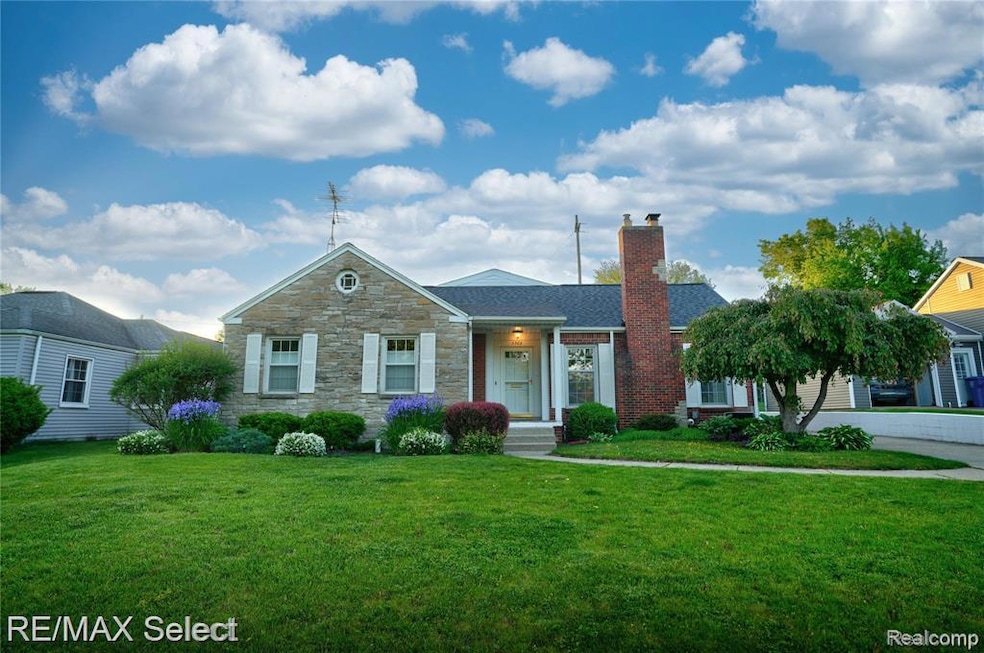
$214,900
- 3 Beds
- 2.5 Baths
- 2,542 Sq Ft
- 1133 Kensington Ave
- Flint, MI
OFFERS DUE BY 7/22 at 3 PM. Bright, Beautiful, and Full of Charm in the Heart of the College Cultural Neighborhood! Welcome to this well-maintained gem nestled in the desirable College Cultural/Woodlawn Park neighborhood! Offering 3 bedrooms, 2.5 bathrooms, and a fantastic layout, this home is filled with warmth, lots of character and functionality throughout. Step inside to a light-filled main
Rebeca Anderson Garty Keller Williams First
