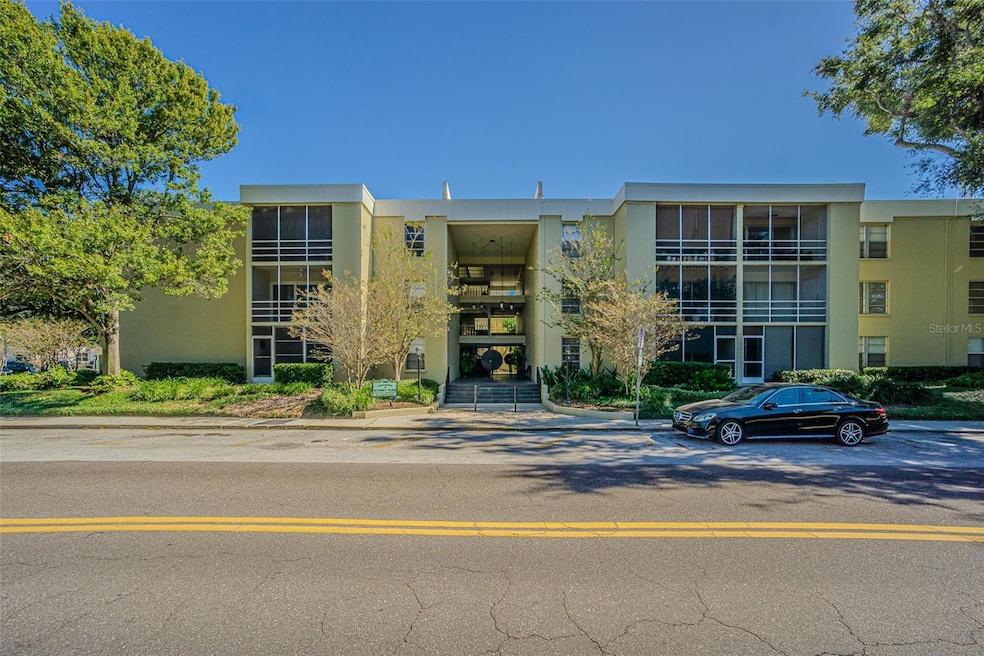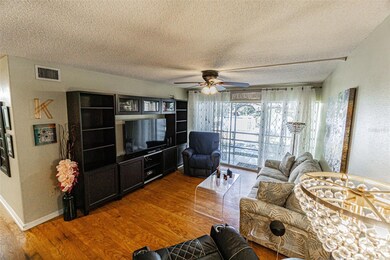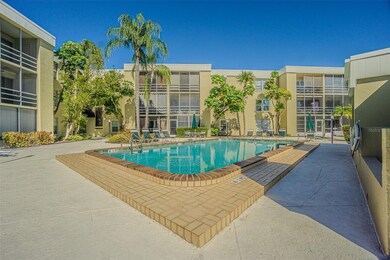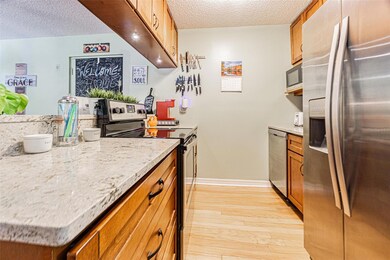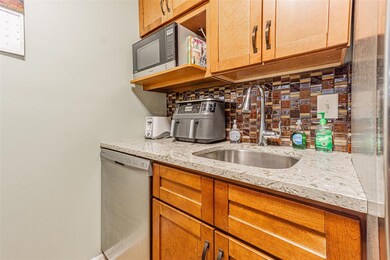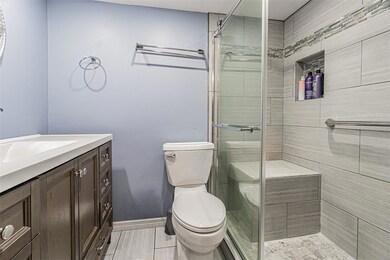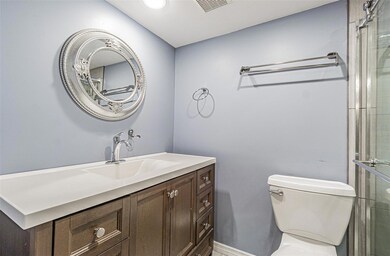Condominiums of Sunset Park 2302 S Manhattan Ave Unit 219 Floor 2 Tampa, FL 33629
Culbreath NeighborhoodEstimated payment $2,067/month
Highlights
- Wood Flooring
- Granite Countertops
- Elevator
- Mabry Elementary School Rated A
- Community Pool
- Balcony
About This Home
Welcome to Sunset Park condominiums! Step into this bright and beautifully updated 2-bedroom, 2-bath condominium tucked away in one of South Tampa’s most desirable areas. This corner unit on the second floor welcomes you with warmth, style, and comfort—all on one easy level. The first thing you’ll notice is the gorgeous renovated wood flooring that flows seamlessly throughout the living areas, creating a clean, polished look that complements the home’s natural light and serene setting. The kitchen is both charming and functional, featuring rich oak cabinets, granite countertops, glass block backsplash and stainless steel appliances—perfect for preparing meals or entertaining guests. The open layout connects the kitchen to the spacious living and dining areas, leading you to a screened porch overlooking the property’s majestic oak trees. It’s the perfect spot to enjoy your morning coffee or a quiet evening surrounded by nature. The primary suite has been tastefully renovated with an updated bath, complete with a modern vanity and a walk-in shower designed for both style and comfort. The secondary bedroom offers great flexibility for a guest space, home office, or creative retreat. Other smart updates include a tankless water heater, ensuring energy efficiency and endless hot water. Just steps from your door, you’ll find the laundry area, so convenient yet out of sight by the elevator. The gated atrium access adds a sense of privacy, while the community pool offers a relaxing escape without leaving home. A covered carport—a rare bonus in this area—keeps your vehicle protected year-round. This prime South Tampa location is minutes from the Westshore Business District, Downtown Tampa, and a variety of shopping, dining, and entertainment options. You’ll love how close it is to everything while still feeling tucked away in a quiet, tree-lined setting. Don’t miss this rare find in South Tampa—a stylish, move-in-ready condo that combines comfort, convenience, and classic Florida charm.
Listing Agent
FIRST QUALITY PROPERTIES Brokerage Phone: 813-948-2067 License #475726 Listed on: 11/17/2025
Property Details
Home Type
- Condominium
Est. Annual Taxes
- $1,194
Year Built
- Built in 1971
HOA Fees
- $675 Monthly HOA Fees
Home Design
- Entry on the 2nd floor
- Slab Foundation
- Frame Construction
- Built-Up Roof
- Block Exterior
Interior Spaces
- 875 Sq Ft Home
- 3-Story Property
- Ceiling Fan
- Sliding Doors
- Combination Dining and Living Room
Kitchen
- Range
- Recirculated Exhaust Fan
- Dishwasher
- Granite Countertops
- Solid Wood Cabinet
Flooring
- Wood
- Ceramic Tile
Bedrooms and Bathrooms
- 2 Bedrooms
- En-Suite Bathroom
- Walk-In Closet
- 2 Full Bathrooms
- Single Vanity
- Bathtub with Shower
- Shower Only
- Built-In Shower Bench
Laundry
- Laundry Room
- Laundry in Hall
Parking
- 1 Carport Space
- On-Street Parking
- Off-Street Parking
Schools
- Dale Mabry Elementary School
- Coleman Middle School
- Plant High School
Utilities
- Central Heating and Cooling System
- Tankless Water Heater
- High Speed Internet
- Cable TV Available
Additional Features
- Balcony
- West Facing Home
Listing and Financial Details
- Tax Lot 219
- Assessor Parcel Number A-28-29-18-3QN-000000-00219.0
Community Details
Overview
- Association fees include cable TV, pool, management, pest control, sewer, trash, water
- Sentry Mgt/Jean Taliaferro Association, Phone Number (727) 799-8982
- Visit Association Website
- The Condomin F Sunset Park Subdivision
Amenities
- Laundry Facilities
- Elevator
Recreation
- Community Pool
Pet Policy
- Pets up to 30 lbs
- 2 Pets Allowed
- Dogs and Cats Allowed
Security
- Card or Code Access
Map
About Condominiums of Sunset Park
Home Values in the Area
Average Home Value in this Area
Tax History
| Year | Tax Paid | Tax Assessment Tax Assessment Total Assessment is a certain percentage of the fair market value that is determined by local assessors to be the total taxable value of land and additions on the property. | Land | Improvement |
|---|---|---|---|---|
| 2024 | $1,194 | $102,835 | -- | -- |
| 2023 | $1,145 | $99,840 | $0 | $0 |
| 2022 | $1,097 | $96,932 | $0 | $0 |
| 2021 | $1,069 | $94,109 | $0 | $0 |
| 2020 | $1,050 | $92,810 | $0 | $0 |
| 2019 | $1,018 | $90,723 | $0 | $0 |
| 2018 | $1,000 | $89,031 | $0 | $0 |
| 2017 | $973 | $111,646 | $0 | $0 |
| 2016 | $936 | $85,406 | $0 | $0 |
| 2015 | $931 | $84,812 | $0 | $0 |
| 2014 | $910 | $84,139 | $0 | $0 |
| 2013 | -- | $65,421 | $0 | $0 |
Property History
| Date | Event | Price | List to Sale | Price per Sq Ft | Prior Sale |
|---|---|---|---|---|---|
| 11/17/2025 11/17/25 | For Sale | $245,000 | +104.2% | $280 / Sq Ft | |
| 06/16/2014 06/16/14 | Off Market | $120,000 | -- | -- | |
| 08/29/2013 08/29/13 | Sold | $120,000 | -9.4% | $137 / Sq Ft | View Prior Sale |
| 07/21/2013 07/21/13 | Pending | -- | -- | -- | |
| 07/19/2013 07/19/13 | For Sale | $132,500 | -- | $151 / Sq Ft |
Purchase History
| Date | Type | Sale Price | Title Company |
|---|---|---|---|
| Warranty Deed | $120,000 | Alpha Omega Title Svcs Inc | |
| Warranty Deed | $72,000 | -- | |
| Warranty Deed | $35,000 | -- |
Mortgage History
| Date | Status | Loan Amount | Loan Type |
|---|---|---|---|
| Previous Owner | $61,200 | New Conventional | |
| Previous Owner | $35,000 | Balloon |
Source: Stellar MLS
MLS Number: TB8447886
APN: A-28-29-18-3QN-000000-00219.0
- 4603 W San Jose St
- 4605 W San Jose St
- 2310 S Hesperides St
- 2303 S Hesperides St
- 2709 S Manhattan Ave
- 2405 S Lois Ave
- 4508 W San Rafael St
- 2407 S Lois Ave
- 4614 W Sunset Blvd
- 4610 W Browning Ave
- 4410 W Clear Ave
- 4408 W Bay to Bay Blvd
- 4631 W Sunset Blvd
- 2502 S West Shore Blvd
- 4702 W Heron Ln
- 4703 W San Carlos St
- 4616 W Estrella St
- 4612 W Tennyson Ave
- 1511 S Sheridan Forest Dr
- 4614 W Tennyson Ave
- 2302 S Manhattan Ave Unit 310
- 2302 S Manhattan Ave Unit 115
- 2701 S Manhattan Ave
- 4508 Henderson Blvd
- 2709 S Manhattan Ave
- 2407 S Lois Ave
- 4123 W San Nicholas St
- 4602 W Browning Ave
- 4302 W Santiago St
- 2306 S San Jose Cir
- 4604 W Lowell Ave
- 4806 W Juno St
- 3107 S Emerson St
- 3914 W Neptune St Unit 27
- 3914 W Neptune St Unit 5
- 4009 W Zelar St
- 2501 N Dundee St
- 4506 W Leona St
- 4109 W Morrison Ave Unit 12
- 4006 W Leona St
