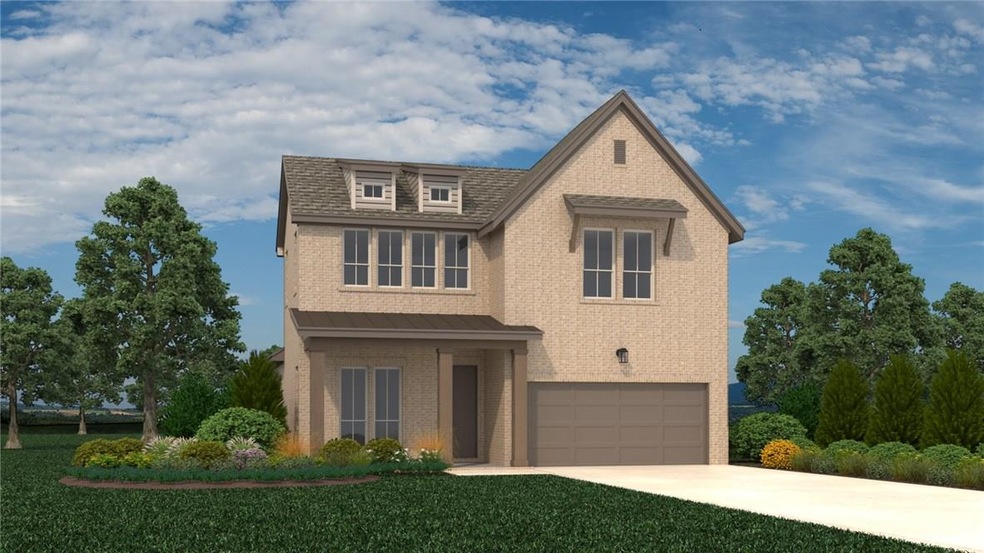
2302 SW Preston Park Ave Bella Vista, AR 72713
Highlights
- New Construction
- Outdoor Pool
- Property is near a park
- Bright Field Middle School Rated A+
- Clubhouse
- Wood Flooring
About This Home
As of September 2024SOLD Gramercy Plan.
Last Agent to Sell the Property
D.R. Horton Realty of Arkansas, LLC License #SA00083330 Listed on: 10/14/2020

Home Details
Home Type
- Single Family
Est. Annual Taxes
- $4,486
Year Built
- Built in 2021 | New Construction
Lot Details
- 7,841 Sq Ft Lot
- Privacy Fence
- Wood Fence
- Landscaped
- Level Lot
HOA Fees
- $130 Monthly HOA Fees
Home Design
- Home to be built
- Slab Foundation
- Shingle Roof
- Architectural Shingle Roof
- Vinyl Siding
Interior Spaces
- 2,495 Sq Ft Home
- 2-Story Property
- Ceiling Fan
- Gas Log Fireplace
- Family Room with Fireplace
- Home Office
- Library
- Game Room
- Fire and Smoke Detector
- Washer and Dryer Hookup
- Attic
Kitchen
- Eat-In Kitchen
- Gas Oven
- Microwave
- Dishwasher
- Granite Countertops
Flooring
- Wood
- Carpet
- Ceramic Tile
Bedrooms and Bathrooms
- 4 Bedrooms
- Split Bedroom Floorplan
- Walk-In Closet
Parking
- 3 Car Attached Garage
- Garage Door Opener
Outdoor Features
- Outdoor Pool
- Covered patio or porch
Location
- Property is near a park
Utilities
- Central Air
- Heating System Uses Gas
- Hot Water Circulator
- Gas Water Heater
- Cable TV Available
Listing and Financial Details
- Home warranty included in the sale of the property
- Tax Lot 41
Community Details
Overview
- Association fees include ground maintenance, maintenance structure
- Real Clear Neighborhood Association, Phone Number (479) 935-8989
- Preston Park Subdivision
Amenities
- Clubhouse
Recreation
- Community Playground
- Community Pool
- Park
- Trails
Ownership History
Purchase Details
Home Financials for this Owner
Home Financials are based on the most recent Mortgage that was taken out on this home.Purchase Details
Home Financials for this Owner
Home Financials are based on the most recent Mortgage that was taken out on this home.Purchase Details
Home Financials for this Owner
Home Financials are based on the most recent Mortgage that was taken out on this home.Similar Homes in Bella Vista, AR
Home Values in the Area
Average Home Value in this Area
Purchase History
| Date | Type | Sale Price | Title Company |
|---|---|---|---|
| Warranty Deed | $620,000 | Apex Title | |
| Warranty Deed | $432,145 | First National Title Company | |
| Warranty Deed | $66,900 | First National Title Company |
Mortgage History
| Date | Status | Loan Amount | Loan Type |
|---|---|---|---|
| Open | $589,000 | New Conventional | |
| Previous Owner | $345,716 | New Conventional | |
| Previous Owner | $301,600 | Construction |
Property History
| Date | Event | Price | Change | Sq Ft Price |
|---|---|---|---|---|
| 06/29/2025 06/29/25 | Price Changed | $3,900 | -13.3% | $2 / Sq Ft |
| 06/24/2025 06/24/25 | For Rent | $4,500 | 0.0% | -- |
| 09/10/2024 09/10/24 | Sold | $620,000 | -1.6% | $248 / Sq Ft |
| 08/21/2024 08/21/24 | Pending | -- | -- | -- |
| 08/16/2024 08/16/24 | Price Changed | $630,000 | 0.0% | $253 / Sq Ft |
| 08/16/2024 08/16/24 | For Sale | $630,000 | -4.5% | $253 / Sq Ft |
| 07/25/2024 07/25/24 | Pending | -- | -- | -- |
| 07/18/2024 07/18/24 | For Sale | $660,000 | +52.7% | $265 / Sq Ft |
| 10/15/2021 10/15/21 | Sold | $432,145 | +7.5% | $173 / Sq Ft |
| 09/15/2021 09/15/21 | Pending | -- | -- | -- |
| 10/14/2020 10/14/20 | For Sale | $402,100 | -- | $161 / Sq Ft |
Tax History Compared to Growth
Tax History
| Year | Tax Paid | Tax Assessment Tax Assessment Total Assessment is a certain percentage of the fair market value that is determined by local assessors to be the total taxable value of land and additions on the property. | Land | Improvement |
|---|---|---|---|---|
| 2024 | $4,486 | $103,539 | $14,000 | $89,539 |
| 2023 | $4,272 | $69,133 | $8,000 | $61,133 |
| 2022 | $4,376 | $69,133 | $8,000 | $61,133 |
| 2021 | $458 | $8,000 | $8,000 | $0 |
| 2020 | $420 | $6,600 | $6,600 | $0 |
Agents Affiliated with this Home
-
Philip Cristofaro

Seller's Agent in 2025
Philip Cristofaro
Mission House Real Estate
(914) 469-2564
8 Total Sales
-
Willa Ball

Seller's Agent in 2024
Willa Ball
Pedigree Real Estate
(479) 644-9395
5 in this area
71 Total Sales
-
Jennifer Cristofaro
J
Buyer's Agent in 2024
Jennifer Cristofaro
Mission House Real Estate
(479) 321-1250
14 in this area
123 Total Sales
-
Faith Castleberry

Seller's Agent in 2021
Faith Castleberry
D.R. Horton Realty of Arkansas, LLC
(479) 387-0383
106 in this area
141 Total Sales
-
Jamie Grayum
J
Seller Co-Listing Agent in 2021
Jamie Grayum
Buffington Homes of Arkansas
(417) 380-8171
131 in this area
183 Total Sales
Map
Source: Northwest Arkansas Board of REALTORS®
MLS Number: 1163694
APN: 01-18850-000
- 2300 SW Preston Park Ave
- 2301 SW Farringdon Ave
- 2605 SW Hampton Ave
- 1903 SW Edinburgh Ave
- 2003 SW Chinquapin Ave
- 5305 SW Cherry Creek Rd
- 4205 SW Buckeye St
- 5406 SW Cherry Creek Rd
- 1903 SW Gosford Ave
- 4805 SW Elderwood St
- 4803 SW Elderwood St
- 4801 SW Elderwood St
- 5409 SW Regent Rd
- 2803 SW Hazelnut Ave
- 1801 SW Gosford Ave
- 5404 Remington Rd
- 3107 SW Wentworth Ave
- 3109 SW Wentworth Ave
- 3002 SW Hazelnut Ave
- 2802 SW Arbor Rd
