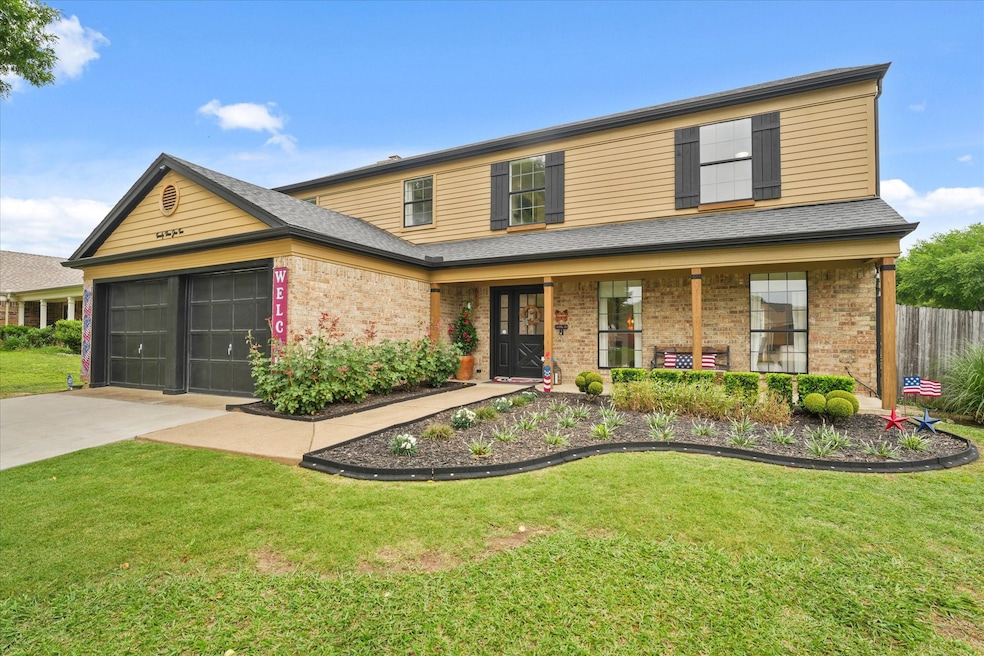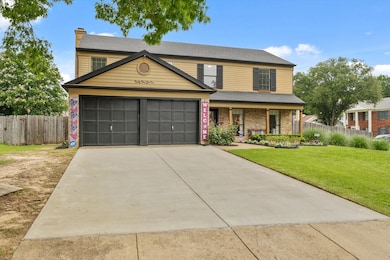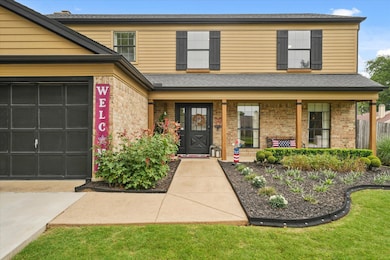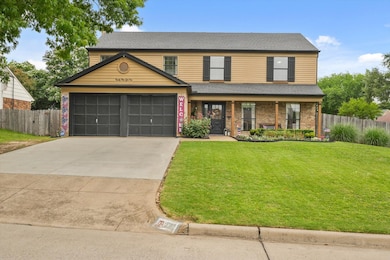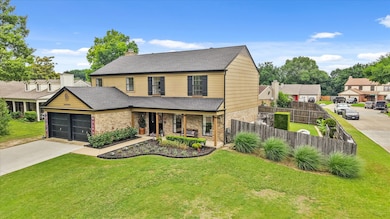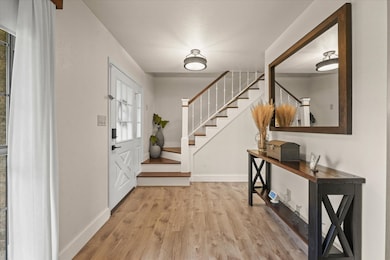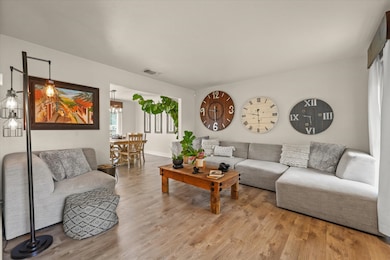
2302 Warwick Ave Grand Prairie, TX 75052
Westchester NeighborhoodHighlights
- In Ground Pool
- 2 Car Attached Garage
- Double Vanity
- Vaulted Ceiling
- Eat-In Kitchen
- Walk-In Closet
About This Home
As of July 2025Step into a Designer’s Dream Home, where Elegance Meets Everyday Comfort! This beautifully curated 4-bedroom, 3-bathroom residence is nestled in the heart of Grand Prairie. From the moment you walk through the front door, you’ll feel the difference! This isn’t just a home, it’s a designer’s abode, where every detail has been thoughtfully selected to inspire and impress. The open-concept living space layout is flooded with natural light, warm-toned flooring, and elegant accent features that add both texture and charm. The chef’s kitchen is a showstopper featuring custom cabinetry, stainless steel countertops, and appliances that flows seamlessly into the dining and living areas, perfect for both daily life and entertaining guests. Pendant lighting and thoughtful backsplash design give the space a bold, yet timeless, personality. Retreat to the luxurious primary suite, complete with a spa-like bath boasting separate vanities, a walk-in shower, and stylish lighting. Step outside to enjoy a beautifully landscaped backyard, perfect for evening gatherings or peaceful mornings on the patio. Enjoy immediate access to the 6-mile-long Fish Creek Trail, just steps from your front door, perfect for walking, biking, or simply enjoying nature. This rare proximity to one of the areas most scenic and accessible trail sets this home apart.
This home is also fully equipped with smart technology, including:
• App-controlled thermostat, lights, and locks
• Smart garage and security system
• Voice-command capabilities for daily convenience
Seller open to selling fully furnished through a furniture package available under seperate bill of sale. Ideal opportunity for buyers seeking a move-in ready home!
Last Agent to Sell the Property
Pinnacle Realty Advisors Brokerage Phone: 469-233-4750 License #0759666 Listed on: 05/21/2025

Home Details
Home Type
- Single Family
Est. Annual Taxes
- $8,038
Year Built
- Built in 1985
Lot Details
- 9,060 Sq Ft Lot
- Wood Fence
Parking
- 2 Car Attached Garage
- Front Facing Garage
- Garage Door Opener
Home Design
- Brick Exterior Construction
- Slab Foundation
- Asphalt Roof
Interior Spaces
- 2,330 Sq Ft Home
- 2-Story Property
- Vaulted Ceiling
- Ceiling Fan
- Wood Burning Fireplace
- Washer Hookup
Kitchen
- Eat-In Kitchen
- <<convectionOvenToken>>
- Electric Cooktop
- Kitchen Island
- Disposal
Flooring
- Carpet
- Vinyl Plank
Bedrooms and Bathrooms
- 4 Bedrooms
- Walk-In Closet
- Double Vanity
Home Security
- Security System Owned
- Carbon Monoxide Detectors
- Fire and Smoke Detector
Outdoor Features
- In Ground Pool
- Outdoor Grill
- Rain Gutters
Schools
- Dickinson Elementary School
- South Grand Prairie High School
Utilities
- Central Heating and Cooling System
- Vented Exhaust Fan
- High Speed Internet
- Cable TV Available
Community Details
- Oak Hollow Ph 07 Subdivision
Listing and Financial Details
- Legal Lot and Block 11 / KK
- Assessor Parcel Number 28276560KK0110000
Ownership History
Purchase Details
Purchase Details
Home Financials for this Owner
Home Financials are based on the most recent Mortgage that was taken out on this home.Purchase Details
Home Financials for this Owner
Home Financials are based on the most recent Mortgage that was taken out on this home.Purchase Details
Home Financials for this Owner
Home Financials are based on the most recent Mortgage that was taken out on this home.Purchase Details
Purchase Details
Home Financials for this Owner
Home Financials are based on the most recent Mortgage that was taken out on this home.Similar Homes in Grand Prairie, TX
Home Values in the Area
Average Home Value in this Area
Purchase History
| Date | Type | Sale Price | Title Company |
|---|---|---|---|
| Warranty Deed | -- | Attorney | |
| Warranty Deed | -- | -- | |
| Warranty Deed | -- | -- | |
| Warranty Deed | -- | -- | |
| Trustee Deed | $113,419 | -- | |
| Warranty Deed | -- | -- |
Mortgage History
| Date | Status | Loan Amount | Loan Type |
|---|---|---|---|
| Previous Owner | $66,313 | New Conventional | |
| Previous Owner | $103,300 | Unknown | |
| Previous Owner | $104,975 | No Value Available | |
| Previous Owner | $99,317 | No Value Available | |
| Previous Owner | $99,317 | VA | |
| Previous Owner | $106,400 | No Value Available |
Property History
| Date | Event | Price | Change | Sq Ft Price |
|---|---|---|---|---|
| 07/07/2025 07/07/25 | Sold | -- | -- | -- |
| 06/13/2025 06/13/25 | Pending | -- | -- | -- |
| 05/21/2025 05/21/25 | For Sale | $419,900 | -- | $180 / Sq Ft |
Tax History Compared to Growth
Tax History
| Year | Tax Paid | Tax Assessment Tax Assessment Total Assessment is a certain percentage of the fair market value that is determined by local assessors to be the total taxable value of land and additions on the property. | Land | Improvement |
|---|---|---|---|---|
| 2024 | $1,405 | $357,120 | $50,000 | $307,120 |
| 2023 | $1,405 | $357,120 | $50,000 | $307,120 |
| 2022 | $7,587 | $299,110 | $50,000 | $249,110 |
| 2021 | $6,167 | $232,030 | $38,000 | $194,030 |
| 2020 | $6,425 | $227,870 | $38,000 | $189,870 |
| 2019 | $5,807 | $198,770 | $38,000 | $160,770 |
| 2018 | $4,897 | $167,590 | $38,000 | $129,590 |
| 2017 | $3,809 | $130,450 | $20,000 | $110,450 |
| 2016 | $3,809 | $130,450 | $20,000 | $110,450 |
| 2015 | $3,219 | $130,450 | $20,000 | $110,450 |
| 2014 | $3,219 | $126,210 | $20,000 | $106,210 |
Agents Affiliated with this Home
-
Cassandra Collazo
C
Seller's Agent in 2025
Cassandra Collazo
Pinnacle Realty Advisors
(469) 233-4750
1 in this area
16 Total Sales
-
Holly Beckley

Buyer's Agent in 2025
Holly Beckley
CENTURY 21 Judge Fite Co.
(214) 738-2601
1 in this area
88 Total Sales
Map
Source: North Texas Real Estate Information Systems (NTREIS)
MLS Number: 20943574
APN: 28276560KK0110000
- 4205 Whitman Ln
- 1652 Ernie Ln
- 4201 Amherst Ln
- 1611 Summertree Ln
- 4720 Barn Owl Trail
- 2641 Berkshire Ln
- 1814 Independence Ct
- 2630 Winslow Dr
- 4306 Emerson Dr
- 848 Ridge Point Dr
- 1502 Santa fe Trail
- 1007 Boscombe Ct
- 4507 Stones River Rd
- 1606 Coffeyville Trail
- 4908 Soaring Eagle Ct
- 1518 Coffeyville Trail
- 1846 Wilderness Trail
- 1845 Wilderness Trail
- 4508 Champion Hill Dr
- 4507 Harpers Ferry Dr
