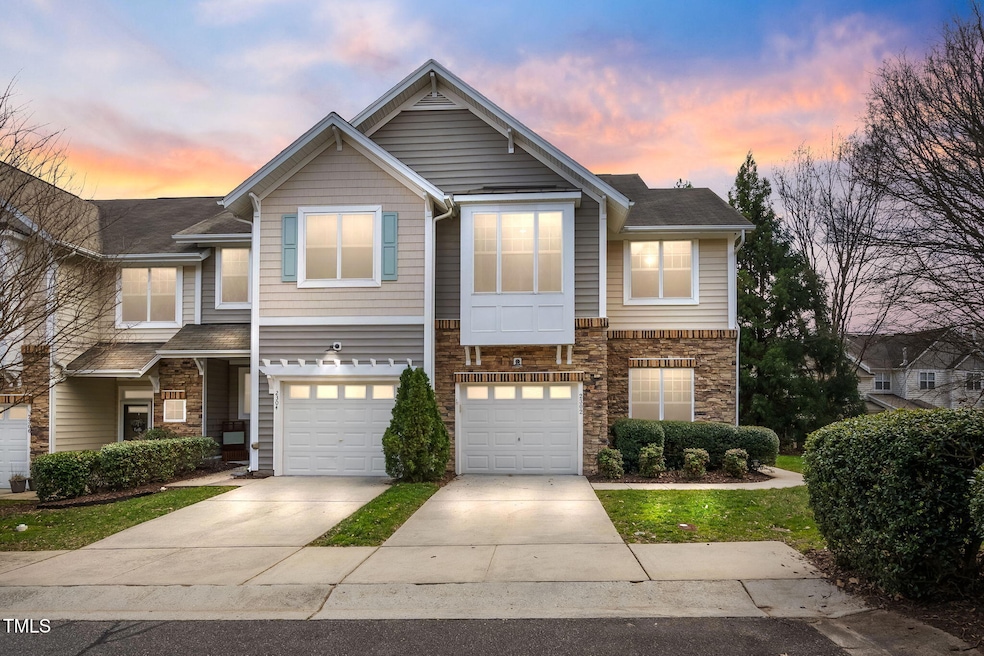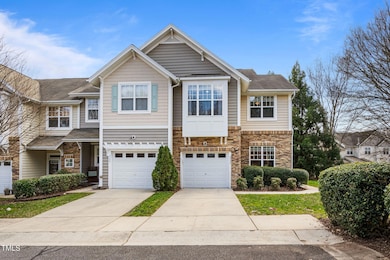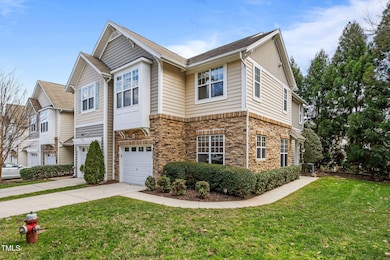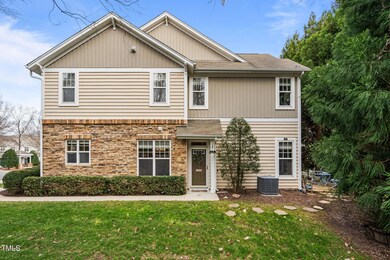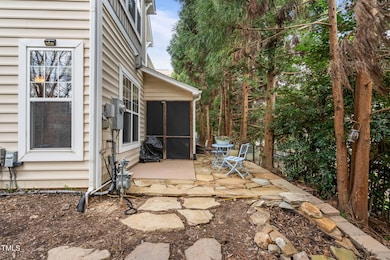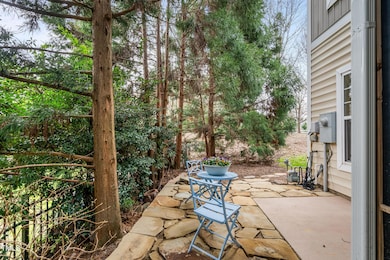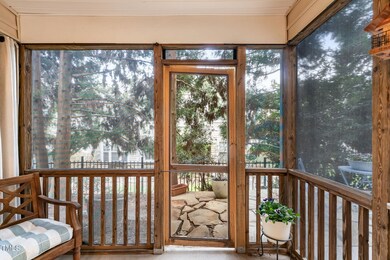
2302 Wispy Green Ln Raleigh, NC 27614
Falls Lake NeighborhoodHighlights
- Traditional Architecture
- Wood Flooring
- Granite Countertops
- Wakefield Middle Rated A-
- End Unit
- Screened Porch
About This Home
As of May 2025Alright, folks, pack your golf clubs and your comfy shoes, because this townhouse is calling your name! Nestled in the sought-after golf course community of Wakefield Plantation (yes, you can practically roll out of bed onto the green!), this end-unit townhouse is ready to charm your socks off. We're talking well maintained, so you can spend less time fixing and more time living. Imagine this: you wake up in your spacious primary suite, grab a cup of coffee, and step out onto your screened-in porch. Ahhh, the serenity! Feeling energetic? Hit the walking trails that wind through the community. Feeling like a chill day? Your charming backyard boasts a slate patio perfect for grilling and a yard that's just the right size for relaxing and enjoying the landscaping. Plus, it's outdoor maintenance-free living, so you can forget about yard work and focus on, well, anything else! Inside, you'll find gleaming hardwood floors, a cozy fireplace for those chilly evenings, and more storage than you'll know what to do with (seriously, bring all your stuff!). And that one-car garage? Perfect for your car, your golf cart, or your ever-growing collection of...whatever you collect! Location, location, location? We've got it! You're just a hop, skip, and a jump from parks, shopping, and restaurants. Basically, everything you need for a happy, convenient life. Whether you're ready to move in and make it your own or looking for a fantastic rental opportunity, this townhouse is a winner. Don't wait - come see your new happy place today!
Last Agent to Sell the Property
eXp Realty, LLC - C License #326852 Listed on: 03/19/2025

Townhouse Details
Home Type
- Townhome
Est. Annual Taxes
- $3,037
Year Built
- Built in 2004
Lot Details
- 2,178 Sq Ft Lot
- End Unit
- Private Entrance
- Landscaped
HOA Fees
Parking
- 1 Car Attached Garage
- Front Facing Garage
- Garage Door Opener
- Private Driveway
- Guest Parking
Home Design
- Traditional Architecture
- Slab Foundation
- Shingle Roof
- Vinyl Siding
- Stone Veneer
Interior Spaces
- 1,840 Sq Ft Home
- 2-Story Property
- Dry Bar
- Tray Ceiling
- Ceiling Fan
- Gas Fireplace
- Family Room with Fireplace
- Living Room
- Dining Room
- Screened Porch
Kitchen
- Electric Oven
- Electric Range
- Microwave
- Dishwasher
- Granite Countertops
Flooring
- Wood
- Tile
Bedrooms and Bathrooms
- 3 Bedrooms
- Walk-In Closet
- Double Vanity
Laundry
- Laundry Room
- Laundry on upper level
- Dryer
- Washer
Schools
- Wakefield Elementary And Middle School
- Wakefield High School
Utilities
- Forced Air Heating and Cooling System
- Heating System Uses Natural Gas
- Natural Gas Connected
- Electric Water Heater
- Cable TV Available
Additional Features
- Patio
- Property is near a golf course
Listing and Financial Details
- Assessor Parcel Number 1820.02-95-4351.000
Community Details
Overview
- Association fees include ground maintenance
- Wakefield Ppm Association, Phone Number (919) 848-4911
- Elite Management Association
- Wakefield Subdivision
- Maintained Community
Recreation
- Community Pool
- Park
Ownership History
Purchase Details
Purchase Details
Home Financials for this Owner
Home Financials are based on the most recent Mortgage that was taken out on this home.Purchase Details
Home Financials for this Owner
Home Financials are based on the most recent Mortgage that was taken out on this home.Similar Homes in Raleigh, NC
Home Values in the Area
Average Home Value in this Area
Purchase History
| Date | Type | Sale Price | Title Company |
|---|---|---|---|
| Quit Claim Deed | -- | None Listed On Document | |
| Warranty Deed | $190,000 | None Available | |
| Warranty Deed | $174,000 | -- |
Mortgage History
| Date | Status | Loan Amount | Loan Type |
|---|---|---|---|
| Previous Owner | $45,000 | New Conventional | |
| Previous Owner | $271,876 | FHA | |
| Previous Owner | $38,442 | Credit Line Revolving | |
| Previous Owner | $211,500 | Adjustable Rate Mortgage/ARM | |
| Previous Owner | $191,500 | Adjustable Rate Mortgage/ARM | |
| Previous Owner | $69,500 | Stand Alone Second | |
| Previous Owner | $138,600 | Unknown | |
| Closed | $25,950 | No Value Available |
Property History
| Date | Event | Price | Change | Sq Ft Price |
|---|---|---|---|---|
| 05/09/2025 05/09/25 | Sold | $354,000 | -3.0% | $192 / Sq Ft |
| 04/12/2025 04/12/25 | Pending | -- | -- | -- |
| 04/05/2025 04/05/25 | Price Changed | $365,000 | -1.1% | $198 / Sq Ft |
| 03/19/2025 03/19/25 | For Sale | $369,000 | -- | $201 / Sq Ft |
Tax History Compared to Growth
Tax History
| Year | Tax Paid | Tax Assessment Tax Assessment Total Assessment is a certain percentage of the fair market value that is determined by local assessors to be the total taxable value of land and additions on the property. | Land | Improvement |
|---|---|---|---|---|
| 2024 | $3,037 | $347,339 | $65,000 | $282,339 |
| 2023 | $2,540 | $231,234 | $40,000 | $191,234 |
| 2022 | $2,361 | $231,234 | $40,000 | $191,234 |
| 2021 | $2,270 | $231,234 | $40,000 | $191,234 |
| 2020 | $2,229 | $231,234 | $40,000 | $191,234 |
| 2019 | $2,046 | $174,822 | $34,000 | $140,822 |
| 2018 | $1,930 | $174,822 | $34,000 | $140,822 |
| 2017 | $1,839 | $174,822 | $34,000 | $140,822 |
| 2016 | $1,801 | $174,822 | $34,000 | $140,822 |
| 2015 | $1,974 | $188,686 | $34,000 | $154,686 |
| 2014 | $1,873 | $188,686 | $34,000 | $154,686 |
Agents Affiliated with this Home
-
Veda Bynum

Seller's Agent in 2025
Veda Bynum
eXp Realty, LLC - C
(919) 616-4213
8 in this area
23 Total Sales
-
Mary Simpson

Buyer's Agent in 2025
Mary Simpson
Real Broker, LLC
(919) 395-2569
3 in this area
60 Total Sales
Map
Source: Doorify MLS
MLS Number: 10083266
APN: 1820.02-95-4351-000
- 2611 Village Manor Way
- 2921 Imperial Oaks Dr
- 2940 Imperial Oaks Dr
- 12536 Honeychurch St
- 3004 Avensburg Ct
- 12227 Orchardgrass Ln
- 3114 Imperial Oaks Dr
- 6321 Mountain Grove Ln
- 12208 Pawleys Mill Cir
- 3103 Fortress Gate Dr
- 3212 Imperial Oaks Dr
- 12212 Ashton Woods Ln
- 2401 Worthing Ct
- 2306 Carriage Oaks Dr
- 1820 Oatlands Ct
- 12109 Jasmine Cove Way
- 2421 Acanthus Dr
- 12315 Honeychurch St
- 12028 Pawleys Mill Cir
- 12426 Pawleys Mill Cir
