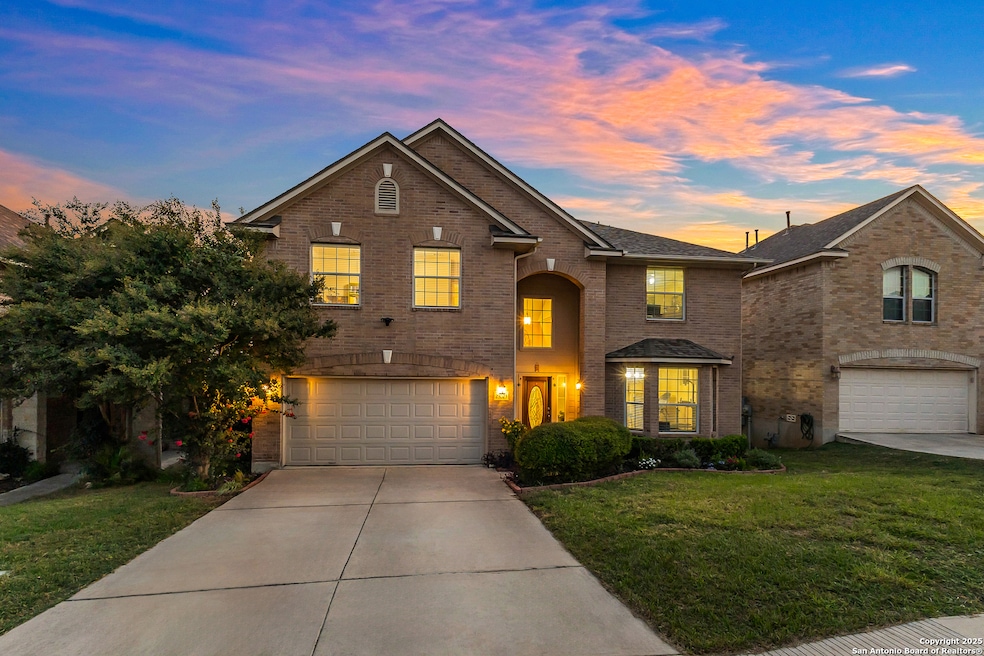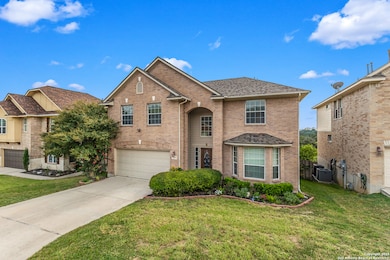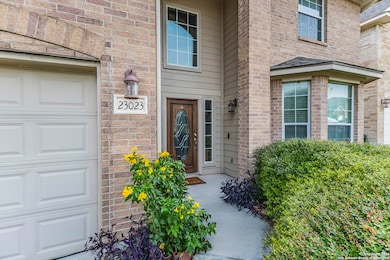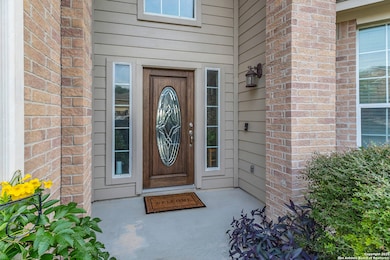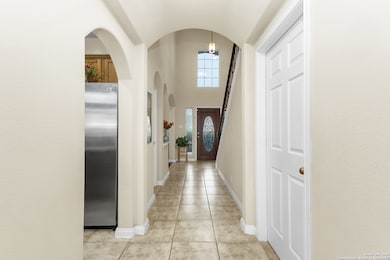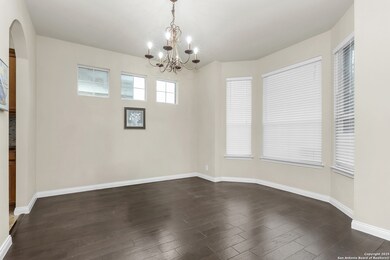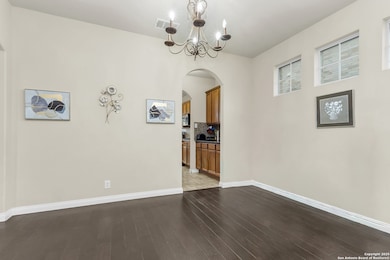23023 Fairway Bridge San Antonio, TX 78258
Highlights
- Wood Flooring
- Solid Surface Countertops
- Game Room
- Tuscany Heights Rated A
- Two Living Areas
- Fireplace
About This Home
$300 OFF of first month's rent when a lease is signed by Oct 31, 2025. Live in one of San Antonio's most desirable Stone Oak communities - the gated Mountain Lodge subdivision - featuring resort-style amenities, top-rated NEISD schools, and breathtaking Hill Country views. This 4-bedroom, 2.5-bath, 2,583 sq. ft. home sits on a premium greenbelt lot offering privacy, luxury, and comfort in the heart of North San Antonio / Stone Oak area. Key Features & Upgrades: Hand-scraped Hickory hardwood floors in Dining Room, Family Room, Primary Suite, Stairs & Landing. Spacious open floor plan with soaring 2-story Family Room and foyer Gourmet island kitchen with butler's pantry, gas cooking, stainless steel appliances, and modern glass-tile backsplash. Primary bedroom downstairs for comfort and convenience Upstairs game room plus 3 additional bedrooms - perfect for family or guests Corner fireplace, abundant natural light, and large windows overlooking the greenbelt. Expansive deck with spectacular bluff and Hill Country views - perfect for entertaining. Walk-out access to greenbelt walking trails directly from your backyard Huge walk-in attic offering tons of storage space. Included: Refrigerator, washer, dryer, garage door opener, irrigation system, and water softener. Community & Amenities: Mountain Lodge offers gated security, two resort-style swimming pools, basketball courts, Tesla recreation center, and family-friendly amenities covered by HOA dues (paid by owner). Top-Rated NEISD Schools: Tuscany Heights Elementary, Barbara Bush Middle School, Ronald Reagan High School Prime Location - Stone Oak / North San Antonio: Easy access to US-281 and Loop 1604 Close to Canyon Springs Golf Course Minutes from Stone Oak Medical Center, hospitals, HEB, shopping, dining, and entertainment. Experience resort-style living in Stone Oak - where luxury meets convenience in beautiful Mountain Lodge, San Antonio
Home Details
Home Type
- Single Family
Est. Annual Taxes
- $5,948
Year Built
- Built in 2006
Lot Details
- 7,144 Sq Ft Lot
Interior Spaces
- 2,583 Sq Ft Home
- 2-Story Property
- Ceiling Fan
- Fireplace
- Window Treatments
- Two Living Areas
- Game Room
- Fire and Smoke Detector
Kitchen
- Cooktop
- Microwave
- Ice Maker
- Dishwasher
- Solid Surface Countertops
- Disposal
Flooring
- Wood
- Carpet
- Ceramic Tile
Bedrooms and Bathrooms
- 4 Bedrooms
- Walk-In Closet
Laundry
- Laundry on lower level
- Dryer
- Washer
Parking
- 2 Car Garage
- Garage Door Opener
Schools
- Tuscany Elementary School
Utilities
- Central Heating and Cooling System
- Multiple Heating Units
- Heating System Uses Natural Gas
- Gas Water Heater
- Water Softener is Owned
- Private Sewer
- Cable TV Available
Community Details
- Fairway Bridge Subdivision
Listing and Financial Details
- Rent includes fees, wtrsf, amnts, propertytax
- Assessor Parcel Number 049254060990
Map
Source: San Antonio Board of REALTORS®
MLS Number: 1910520
APN: 04925-406-0990
- 23110 Fairway Bridge
- 23103 Fairway Bridge
- 23414 Seven Winds
- 23438 Seven Winds
- 1711 Mountain Cove
- 1431 Sun Mountain
- 23702 Misty Peak
- 22834 Evangeline
- 1314 Heavens Peak
- 1713 Wind River
- 23567 Seven Winds
- 23723 Morning Fog
- 2140 Oakland Bend
- 23213 Emerald Pass
- 23007 S Breeze St
- 44 Trophy Ridge
- 5 Trophy Ridge
- 22215 Sausalito Ct
- 24038 Seven Winds
- 23510 Canyon Golf Rd Unit 402
- 1718 Wind River
- 23807 Misty Peak
- 22202 Estate Hill Dr
- 20659 Stone Oak Pkwy
- 1719 Heavens Peak
- 22209 Sausalito Ct
- 20727 Stone Oak Pkwy
- 24385 Wilderness Oak
- 20614 Stone Oak Pkwy
- 20303 Stone Oak Pkwy
- 23609 Canyon Golf Rd
- 1135 Via Belcanto
- 1119 Via Belcanto
- 1722 Palmer View
- 1331 Nicholas Manor
- 21730 Andrews Garden
- 1331 Tweed Willow
- 22803 N US Hwy 281
- 1250 Nicholas Manor
- 1230 Nicholas Manor
