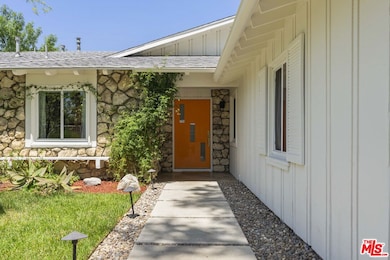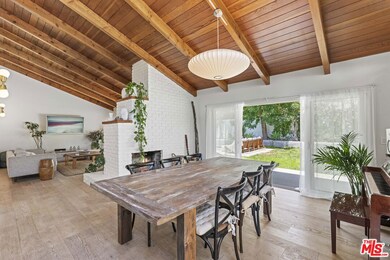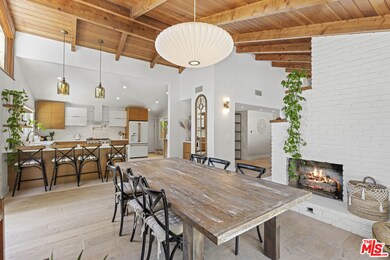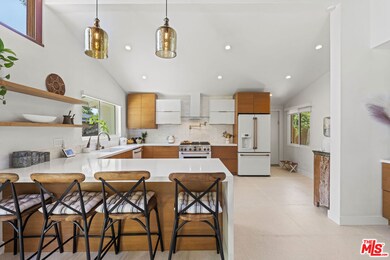23023 Gainford St Woodland Hills, CA 91364
Woodland Hills NeighborhoodHighlights
- In Ground Pool
- Living Room with Fireplace
- Built-In Features
- Midcentury Modern Architecture
- Wood Flooring
- Walk-In Closet
About This Home
Check out a world where iconic mid-century design, envisioned by renowned architect Charles Du Bois, meets modern luxury in the heart of Calabash. Nestled on a quiet, idyllic street, this stunning home reimagines classic architectural charm with thoughtful contemporary upgrades offering a lifestyle defined by comfort, beauty, and convenience. Inside, vaulted exposed beam ceilings and radiant white oak flooring set the tone for refined California living. At the heart of the home is a chef's kitchen sure to impress both casual cooks and culinary enthusiasts alike featuring Italian quartz countertops, custom cabinetry, and top-of-the-line GE Cafe appliances. The open-concept layout flows effortlessly into a spacious family room anchored by a dramatic double-sided fireplace. Retreat to the spa-inspired primary suite, where soaring ceilings, designer tile work, and a freestanding soaking tub create a true at-home sanctuary. Custom California Closets elevate each bedroom with smart, stylish storage, while a converted garage bonus room offers flexible space ideal for a creative studio, home office, or vibrant playroom. Additional upgrades include a whole-home Life Source water filtration system and an ADT security system. Head outside to your private backyard oasis. A brand-new pool with an ozone filtration system offers clean, low-maintenance swimming, while the Bullfrog luxury spa features customizable massage zones and Bluetooth connectivity. The Sun lighten infrared sauna with chromotherapy lighting and built-in entertainment invites daily wellness rituals. The fully fenced, non-toxic garden never treated with pesticides is a safe haven for kids, pets, and nature lovers alike. Beyond its impeccable amenities, this home offers unmatched access to the best of Woodland Hills and Calabasas. You're just minutes from Old Town Calabasas, the Saturday farmers market, and The Commons' dining and shopping. When adventure calls, Topanga Canyon's scenic hikes and Malibu's iconic beaches are just a short drive away offering the perfect blend of city convenience and coastal escape. Whether seeking room to grow, a creative professional, or simply seeking a retreat-like home that feels like vacation every day this is the rental you've been waiting for.
Open House Schedule
-
Sunday, June 01, 20252:00 to 4:00 pm6/1/2025 2:00:00 PM +00:006/1/2025 4:00:00 PM +00:00Add to Calendar
Home Details
Home Type
- Single Family
Est. Annual Taxes
- $19,746
Year Built
- Built in 1957
Lot Details
- 9,669 Sq Ft Lot
- Lot Dimensions are 84x120
- Property is zoned LARS
Parking
- 2 Parking Spaces
Home Design
- Midcentury Modern Architecture
Interior Spaces
- 2,003 Sq Ft Home
- 1-Story Property
- Built-In Features
- Two Way Fireplace
- Living Room with Fireplace
- Dining Area
Kitchen
- Breakfast Bar
- Oven or Range
- Microwave
- Dishwasher
Flooring
- Wood
- Stone
- Tile
Bedrooms and Bathrooms
- 3 Bedrooms
- Walk-In Closet
Laundry
- Laundry Room
- Dryer
- Washer
Outdoor Features
- In Ground Pool
- Open Patio
Utilities
- Central Heating and Cooling System
- Water Purifier
Community Details
- Call for details about the types of pets allowed
Listing and Financial Details
- Security Deposit $12,999
- Tenant pays for electricity, gas, trash collection, water
- 12 Month Lease Term
- Assessor Parcel Number 2074-025-016
Map
Source: The MLS
MLS Number: 25544681
APN: 2074-025-016
- 23101 Gainford St
- 4950 Dunman Ave
- 23041 Calabash St
- 22960 Crespi St
- 22838 Epsilon St
- 23172 Gainford St
- 4809 Dunman Ave
- 4745 Degovia Ave
- 23240 Leonora Dr
- 23143 Leonora Dr
- 4810 Heaven Ave
- 22736 Cavalier St
- 4701 Deseret Dr
- 22865 Del Valle St Unit 7
- 22781 Macfarlane Dr
- 4835 Almidor Ave
- 5201 Rigoletto St
- 4801 Almidor Ave
- 23334 Ostronic Dr
- 22919 Leonora Dr







