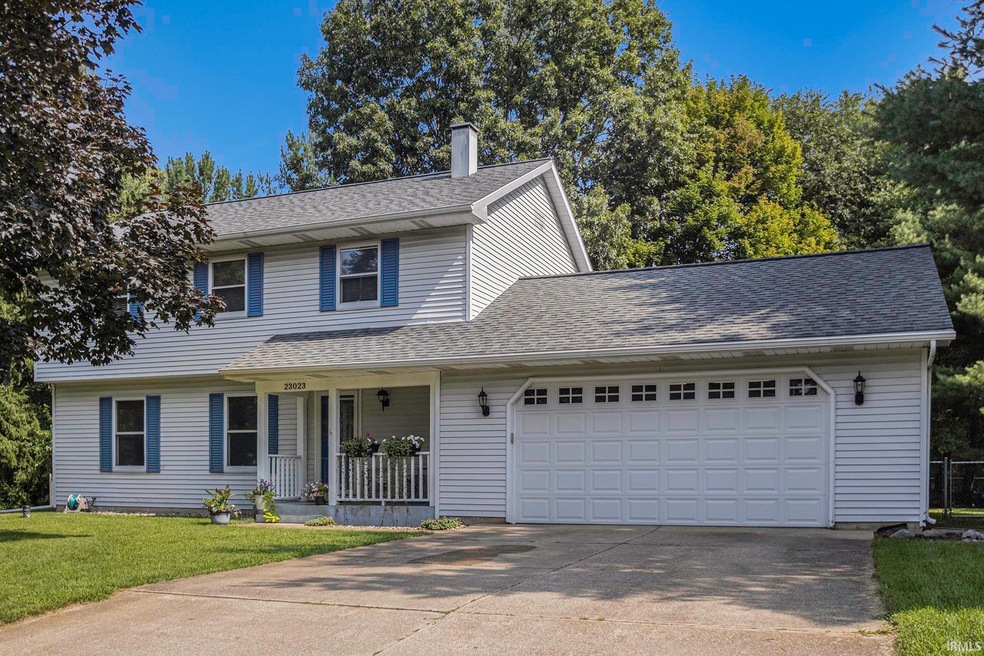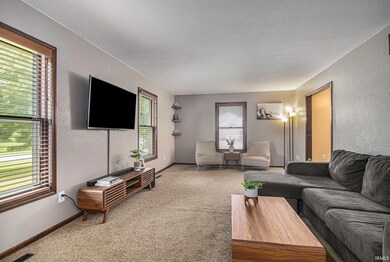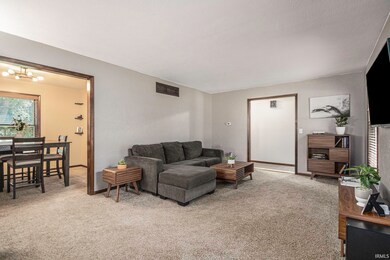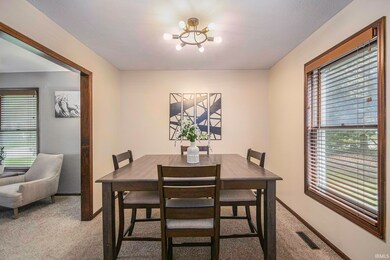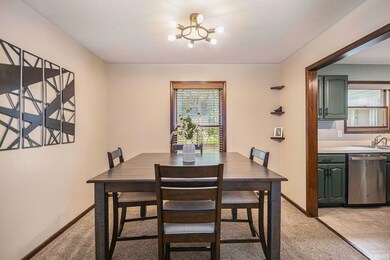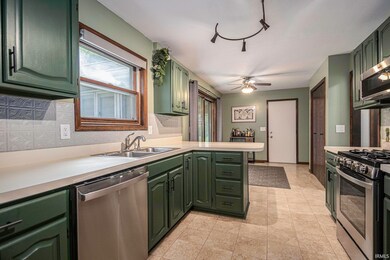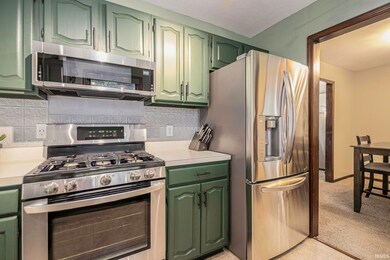
23023 Weymouth Ln Elkhart, IN 46516
Highlights
- Traditional Architecture
- Screened Porch
- 2 Car Attached Garage
- Corner Lot
- Formal Dining Room
- Walk-In Closet
About This Home
As of September 2023Spacious 4 bedroom, 2.5 bath home located in Pine Crest Estates offers master bedroom with walk in closet and private bath, formal dining room, and eat in kitchen with stainless steel appliances. The three season sunroom just off the kitchen overlooks a fenced in yard with fire pit and patio. Newly installed upstairs carpet, new paint, all appliances with the exception of the washing machine were installed in 2020, new window treatments, new garage door (2020) and new water softner (2021). This home is a rare opportunity!
Last Agent to Sell the Property
Berkshire Hathaway HomeServices Elkhart Brokerage Phone: 574-293-1010 Listed on: 08/11/2023

Home Details
Home Type
- Single Family
Est. Annual Taxes
- $2,171
Year Built
- Built in 1986
Lot Details
- 0.42 Acre Lot
- Lot Dimensions are 115 x 124
- Chain Link Fence
- Landscaped
- Corner Lot
Parking
- 2 Car Attached Garage
- Garage Door Opener
- Driveway
Home Design
- Traditional Architecture
- Shingle Roof
- Vinyl Construction Material
Interior Spaces
- 2-Story Property
- Ceiling Fan
- Formal Dining Room
- Screened Porch
Flooring
- Carpet
- Laminate
Bedrooms and Bathrooms
- 4 Bedrooms
- Walk-In Closet
Partially Finished Basement
- Basement Fills Entire Space Under The House
- Sump Pump
Location
- Suburban Location
Schools
- East Side Elementary School
- Concord Middle School
- Concord High School
Utilities
- Forced Air Heating and Cooling System
- Heating System Uses Gas
- Private Company Owned Well
- Well
- Septic System
Community Details
- Pine Crest Estate Subdivision
Listing and Financial Details
- Assessor Parcel Number 20-06-11-429-026.000-009
Ownership History
Purchase Details
Purchase Details
Purchase Details
Home Financials for this Owner
Home Financials are based on the most recent Mortgage that was taken out on this home.Similar Homes in Elkhart, IN
Home Values in the Area
Average Home Value in this Area
Purchase History
| Date | Type | Sale Price | Title Company |
|---|---|---|---|
| Quit Claim Deed | -- | Fidelity National Title | |
| Quit Claim Deed | -- | Fidelity National Title | |
| Deed | $154,000 | -- | |
| Warranty Deed | -- | Fidelity Natl Title Co Llc |
Mortgage History
| Date | Status | Loan Amount | Loan Type |
|---|---|---|---|
| Open | $214,190 | New Conventional | |
| Previous Owner | $166,400 | New Conventional | |
| Previous Owner | $149,419 | New Conventional | |
| Previous Owner | $95,000 | Credit Line Revolving |
Property History
| Date | Event | Price | Change | Sq Ft Price |
|---|---|---|---|---|
| 09/08/2023 09/08/23 | Sold | $260,000 | +2.0% | $144 / Sq Ft |
| 08/29/2023 08/29/23 | Pending | -- | -- | -- |
| 08/11/2023 08/11/23 | For Sale | $255,000 | +65.5% | $141 / Sq Ft |
| 05/20/2016 05/20/16 | Sold | $154,040 | +4.4% | $85 / Sq Ft |
| 05/13/2016 05/13/16 | Pending | -- | -- | -- |
| 04/12/2016 04/12/16 | For Sale | $147,500 | -- | $81 / Sq Ft |
Tax History Compared to Growth
Tax History
| Year | Tax Paid | Tax Assessment Tax Assessment Total Assessment is a certain percentage of the fair market value that is determined by local assessors to be the total taxable value of land and additions on the property. | Land | Improvement |
|---|---|---|---|---|
| 2024 | $2,061 | $240,700 | $18,500 | $222,200 |
| 2022 | $2,061 | $215,600 | $18,500 | $197,100 |
| 2021 | $1,946 | $193,100 | $18,500 | $174,600 |
| 2020 | $1,952 | $170,600 | $18,500 | $152,100 |
| 2019 | $1,862 | $162,000 | $18,500 | $143,500 |
| 2018 | $1,678 | $151,300 | $18,500 | $132,800 |
| 2017 | $1,565 | $142,600 | $18,500 | $124,100 |
| 2016 | $1,632 | $137,400 | $18,500 | $118,900 |
| 2014 | $1,375 | $123,100 | $18,500 | $104,600 |
| 2013 | $1,199 | $119,900 | $18,500 | $101,400 |
Agents Affiliated with this Home
-
Lucinda Lowe

Seller's Agent in 2023
Lucinda Lowe
Berkshire Hathaway HomeServices Elkhart
(574) 333-7277
45 Total Sales
-
Angie Miller

Buyer's Agent in 2023
Angie Miller
RE/MAX
(574) 596-9838
32 Total Sales
-
Ann Connolly

Seller's Agent in 2016
Ann Connolly
RE/MAX
(574) 536-0675
115 Total Sales
-
Katrina Canarecci

Buyer's Agent in 2016
Katrina Canarecci
Coldwell Banker Real Estate Group
(574) 612-2288
63 Total Sales
Map
Source: Indiana Regional MLS
MLS Number: 202328723
APN: 20-06-11-429-016.000-009
- 57017 Tealwood Ct
- 56635 Wedgewood N
- 22538 Pine Arbor Dr
- 56928 County Road 13
- 23452 Old Us 20
- 23306 Bluff Crest Dr
- 57329 Orchard Ridge Dr
- 22909 Catalpa Ct
- 23638 Bel Ridge Dr
- 0000 Timber Cir
- 22979 County Road 18
- 928 Parkway Ave
- 56953 Coppergate Dr
- 924 Parkway Ave
- Lot 4B Alpha Dr
- 920 Parkway Ave
- 501 Middlebury St
- 57830 Quebec St
- 0 County Road 115 Unit 202439416
- 58145 Wisteria Way
