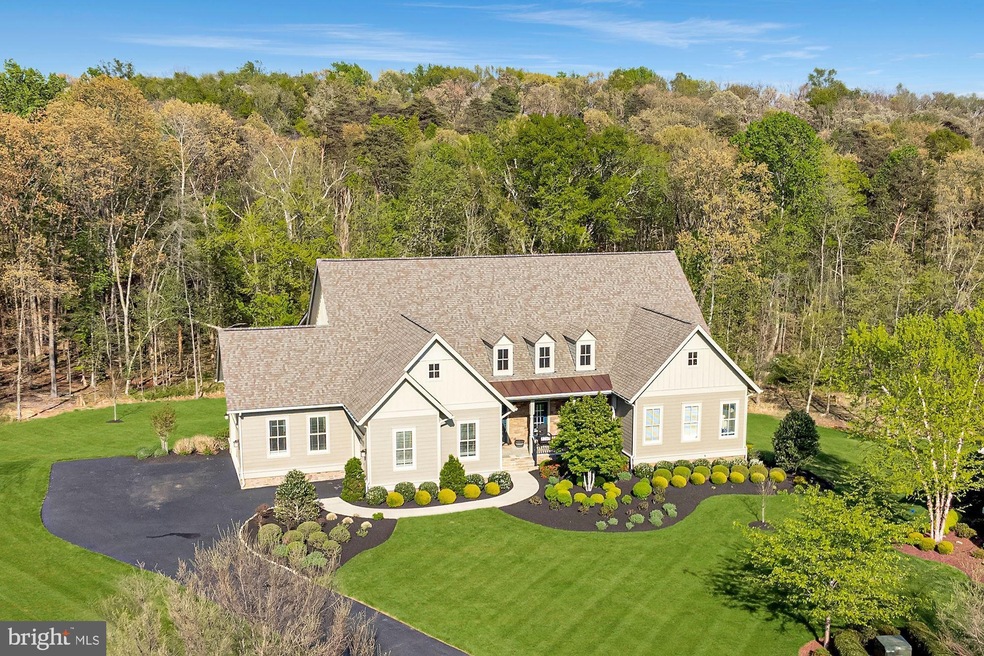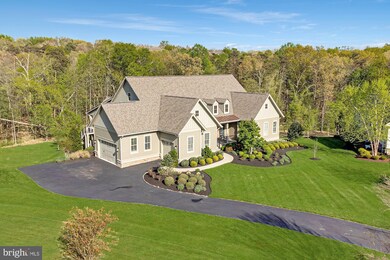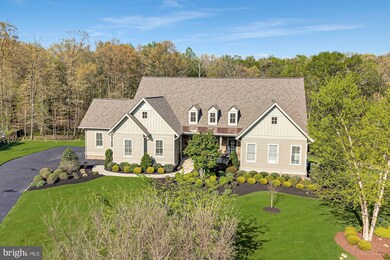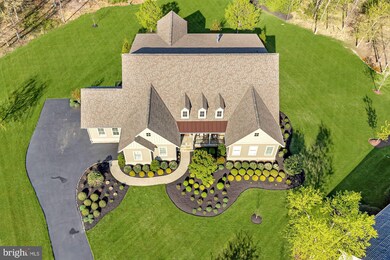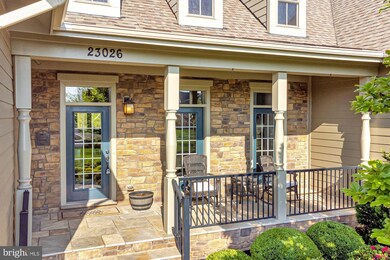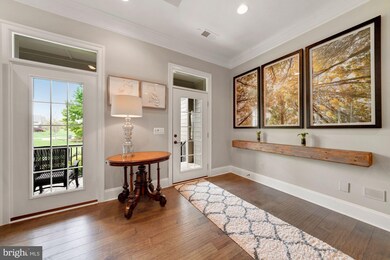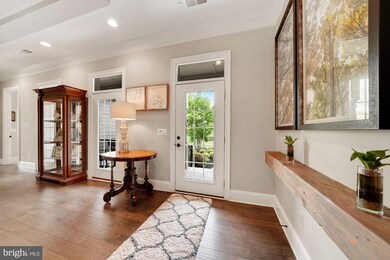
23026 Welbourne Walk Ct Ashburn, VA 20148
Willowsford NeighborhoodHighlights
- Pier or Dock
- Fitness Center
- Eat-In Gourmet Kitchen
- Madison's Trust Elementary Rated A
- Home Theater
- View of Trees or Woods
About This Home
As of July 2022Absolutely exquisite estate in The Grant, featuring unparalleled quality on an incredible lot, with no compromises! This Arcadia Kavanagh model is impressive with 10-foot ceilings and hand scraped hardwood floors throughout. The finest of luxurious features include a gorgeous gourmet kitchen with top-of-the-line cabinetry, Sub-Zero and Wolf appliances, designer lighting, detailed moldings, amazing custom built-ins including a coffee bar, an organized walk-in pantry with wine storage, and so much more!
Main level living at its finest with an opulent owner’s suite featuring a luxury bathroom that includes a frameless glass shower with dual shower heads, a jetted tub, upgraded tile work, and separate vanities. The dual custom built closets complete this magnificent space. There are two additional generously sized bedrooms on the main level including upgraded, en-suite bathrooms and walk-in closets.
For added convenience, the laundry room is located on this level and offers a folding station, a utility sink and an abundance of cabinetry for storage.
The fully finished Club Level is an incredible space for family and entertaining. With 10 ft ceilings and oversized windows, the lower level is filled with natural light. It offers a huge recreation room, gaming room, and built-in wet bar. A private home theater large enough to comfortably seat 15 guests, and an additional half-bath near the bar area completes the indoor entertaining space. The fourth bedroom suite is located on this level with its own upgraded bathroom, making it perfect for family members or guests to have their own private space.
The backyard and outdoor area is an incredible year-round paradise. Enjoy the balcony, deck and screened-in porch off the main living level, as well as a beautiful flagstone patio and meticulously designed landscape. The premium 1.21 acre lot backs to acres of trees and conservation space.
Centrally located near all that Willowsford has to offer! Sought after, highly rated Loudoun County Schools, quick access to commuter routes, shopping, businesses, and just minutes from future metro. A marvelous opportunity to own an excellent property in Northern Virginia’s premier neighborhood!
Home Details
Home Type
- Single Family
Est. Annual Taxes
- $16,342
Year Built
- Built in 2013
Lot Details
- 1.21 Acre Lot
- Cul-De-Sac
- Extensive Hardscape
- Sprinkler System
- Backs to Trees or Woods
- Property is in very good condition
- Property is zoned TR3UBF
HOA Fees
- $227 Monthly HOA Fees
Parking
- 3 Car Attached Garage
- 10 Driveway Spaces
- Side Facing Garage
- Garage Door Opener
Property Views
- Woods
- Garden
Home Design
- Craftsman Architecture
- Rambler Architecture
- Traditional Architecture
- Slab Foundation
- Architectural Shingle Roof
- Stone Siding
- HardiePlank Type
Interior Spaces
- Property has 2 Levels
- Open Floorplan
- Wet Bar
- Central Vacuum
- Built-In Features
- Bar
- Crown Molding
- Tray Ceiling
- Ceiling height of 9 feet or more
- Ceiling Fan
- Recessed Lighting
- 2 Fireplaces
- Fireplace With Glass Doors
- Screen For Fireplace
- Fireplace Mantel
- Gas Fireplace
- Double Pane Windows
- Insulated Windows
- Double Hung Windows
- Sliding Windows
- Sliding Doors
- Insulated Doors
- Entrance Foyer
- Family Room Off Kitchen
- Living Room
- Formal Dining Room
- Home Theater
- Recreation Room
- Storage Room
- Home Security System
- Attic
Kitchen
- Eat-In Gourmet Kitchen
- Breakfast Room
- Butlers Pantry
- Built-In Double Oven
- Cooktop<<rangeHoodToken>>
- <<builtInMicrowave>>
- Extra Refrigerator or Freezer
- Ice Maker
- Dishwasher
- Stainless Steel Appliances
- Kitchen Island
- Upgraded Countertops
- Disposal
Flooring
- Wood
- Carpet
- Ceramic Tile
Bedrooms and Bathrooms
- En-Suite Primary Bedroom
- En-Suite Bathroom
- Walk-In Closet
Laundry
- Laundry Room
- Laundry on main level
- Dryer
- Washer
Finished Basement
- Walk-Out Basement
- Basement Windows
Outdoor Features
- Lake Privileges
- Balcony
- Deck
- Screened Patio
- Exterior Lighting
- Porch
Schools
- Madison's Trust Elementary School
- Brambleton Middle School
- Independence High School
Utilities
- Forced Air Zoned Heating and Cooling System
- Humidifier
- Vented Exhaust Fan
- Natural Gas Water Heater
- Satellite Dish
Additional Features
- Energy-Efficient Windows
- Suburban Location
Listing and Financial Details
- Tax Lot 334
- Assessor Parcel Number 243387301000
Community Details
Overview
- $736 Capital Contribution Fee
- Association fees include common area maintenance, insurance, management, pool(s), recreation facility, reserve funds, road maintenance, snow removal, trash, fiber optics available
- $0 Other One-Time Fees
- Willowsford HOA, Phone Number (571) 297-2586
- Built by Arcadia
- Willowsford Grant Estates Subdivision, Kavanagh Floorplan
- Property Manager
- Community Lake
Amenities
- Picnic Area
- Common Area
- Game Room
- Community Center
- Meeting Room
- Party Room
- Recreation Room
Recreation
- Pier or Dock
- Community Playground
- Fitness Center
- Community Pool
- Jogging Path
- Bike Trail
Ownership History
Purchase Details
Home Financials for this Owner
Home Financials are based on the most recent Mortgage that was taken out on this home.Purchase Details
Similar Homes in Ashburn, VA
Home Values in the Area
Average Home Value in this Area
Purchase History
| Date | Type | Sale Price | Title Company |
|---|---|---|---|
| Warranty Deed | $1,900,000 | None Listed On Document | |
| Warranty Deed | $1,075,670 | -- |
Mortgage History
| Date | Status | Loan Amount | Loan Type |
|---|---|---|---|
| Open | $1,500,000 | New Conventional | |
| Previous Owner | $420,000 | New Conventional |
Property History
| Date | Event | Price | Change | Sq Ft Price |
|---|---|---|---|---|
| 07/15/2022 07/15/22 | Sold | $1,900,000 | 0.0% | $305 / Sq Ft |
| 06/04/2022 06/04/22 | Pending | -- | -- | -- |
| 05/12/2022 05/12/22 | For Sale | $1,900,000 | +76.6% | $305 / Sq Ft |
| 02/07/2014 02/07/14 | Sold | $1,075,670 | 0.0% | -- |
| 01/01/2014 01/01/14 | Pending | -- | -- | -- |
| 01/01/2014 01/01/14 | For Sale | $1,075,670 | -- | -- |
Tax History Compared to Growth
Tax History
| Year | Tax Paid | Tax Assessment Tax Assessment Total Assessment is a certain percentage of the fair market value that is determined by local assessors to be the total taxable value of land and additions on the property. | Land | Improvement |
|---|---|---|---|---|
| 2024 | $16,555 | $1,913,850 | $552,100 | $1,361,750 |
| 2023 | $15,610 | $1,783,960 | $552,100 | $1,231,860 |
| 2022 | $14,842 | $1,667,670 | $432,100 | $1,235,570 |
| 2021 | $12,347 | $1,259,900 | $382,100 | $877,800 |
| 2020 | $12,163 | $1,175,140 | $332,100 | $843,040 |
| 2019 | $11,875 | $1,136,370 | $332,100 | $804,270 |
| 2018 | $11,676 | $1,076,140 | $302,100 | $774,040 |
| 2017 | $12,351 | $1,097,910 | $302,100 | $795,810 |
| 2016 | $12,760 | $1,114,410 | $0 | $0 |
| 2015 | $12,055 | $760,010 | $0 | $760,010 |
| 2014 | $8,232 | $435,670 | $0 | $435,670 |
Agents Affiliated with this Home
-
Paul Bedewi

Seller's Agent in 2022
Paul Bedewi
Keller Williams Realty
(571) 228-5648
26 in this area
152 Total Sales
-
Megan Duke

Seller Co-Listing Agent in 2022
Megan Duke
Keller Williams Realty
(703) 919-6536
29 in this area
198 Total Sales
-
Eve Weber

Buyer's Agent in 2022
Eve Weber
Long & Foster
(202) 937-3802
3 in this area
245 Total Sales
-
datacorrect BrightMLS
d
Seller's Agent in 2014
datacorrect BrightMLS
Non Subscribing Office
-
Bill Davis

Buyer's Agent in 2014
Bill Davis
Century 21 New Millennium
(703) 501-4471
2 in this area
143 Total Sales
Map
Source: Bright MLS
MLS Number: VALO2025310
APN: 243-38-7301
- 23055 Welbourne Walk Ct
- 23070 Welbourne Walk Ct
- 22979 Homestead Landing Ct
- 41927 Night Nurse Cir
- 41333 Allen House Ct
- 42010 Night Nurse Cir
- 41887 Night Nurse Cir
- 41883 Night Nurse Cir
- 42003 Night Nurse Cir
- 42018 Night Nurse Cir
- 22793 Stratus Place
- 23415 Parkside Village Ct
- 41692 Oak Bend Ct
- 42023 Spring Air Dr
- 23351 Parkside Village Cir
- 0 Lenah Rd Unit VALO2067404
- 41684 Carefree Ct
- 41878 Night Nurse Cir
- 41550 Walking Meadow Dr
- 23022 Lavender Valley Ct
