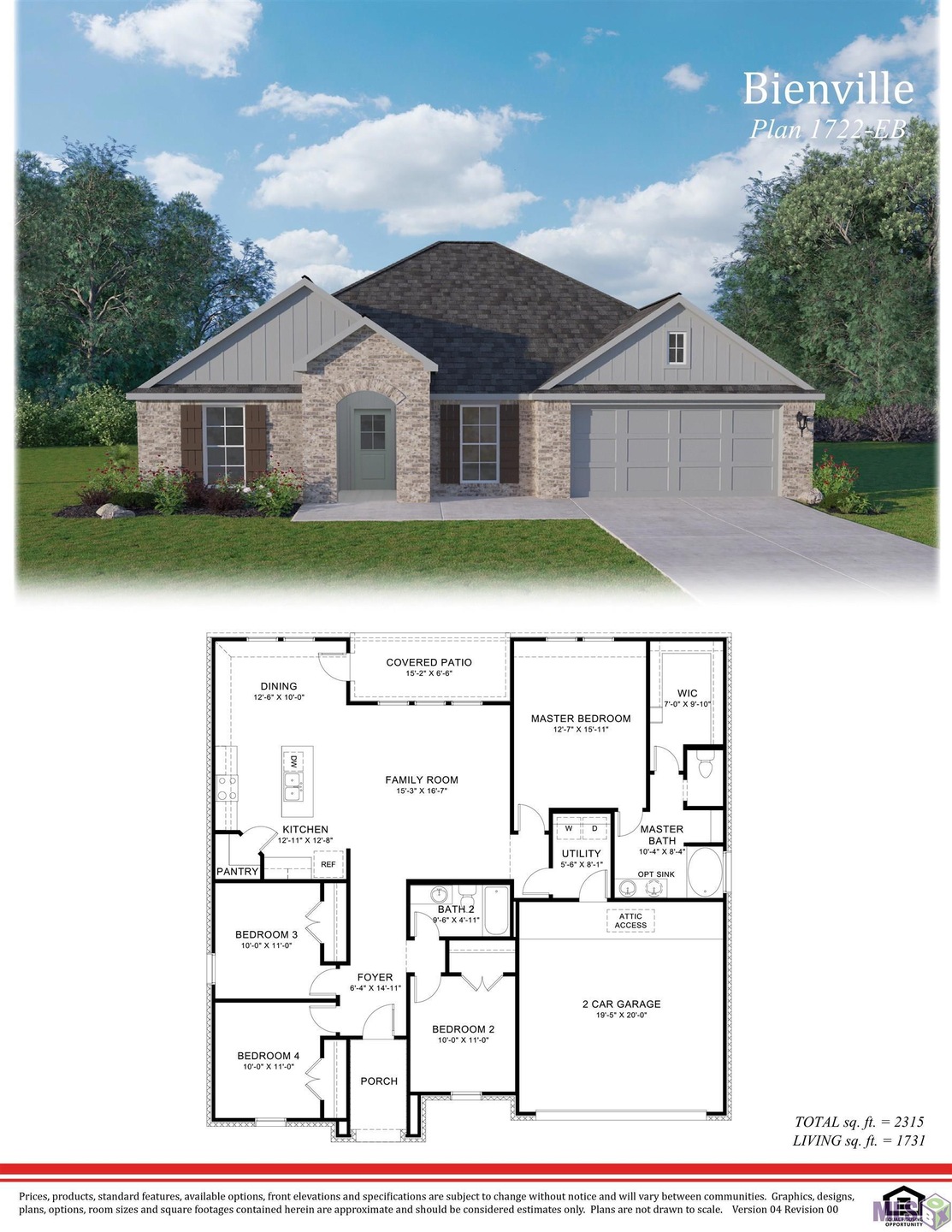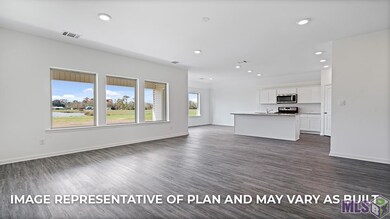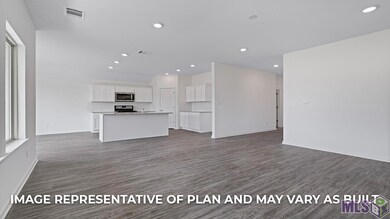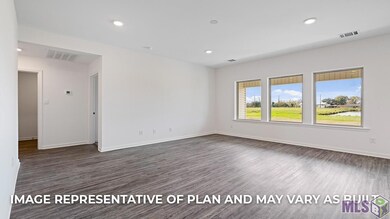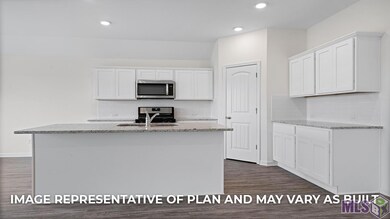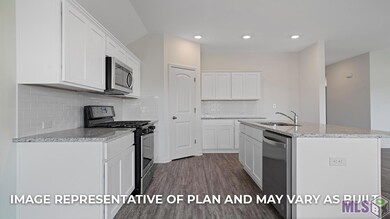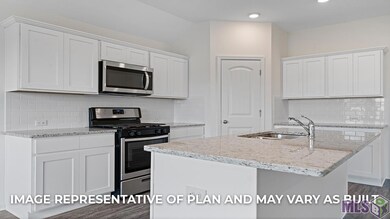
23028 Planters Dr Vacherie, LA 70090
Estimated Value: $268,000 - $287,000
Highlights
- Traditional Architecture
- Breakfast Room
- Tankless Water Heater
- Granite Countertops
- Laundry Room
- En-Suite Primary Bedroom
About This Home
As of August 2023The Beinville is a beautiful 4 bedroom, 2 bath home with a modern floorplan design. The foyer opens to the family room, dining room, and kitchen. The kitchen has a large pantry for storage and an island. The primary bedroom suite is off the living area and has private en suite bathroom and walk-in closet. The home has 3 more bedrooms, a guest bathroom, a utility room, and a 2 car enclosed garage. Modern finishes include 3 cm granite, stainless appliances, and hard surface flooring. Smart home features are also included for added convenience and security. Book your appointment for a tour today!
Last Agent to Sell the Property
Keller Williams Realty-First Choice License #995717174 Listed on: 01/17/2023

Home Details
Home Type
- Single Family
Est. Annual Taxes
- $2,753
Year Built
- Built in 2022 | Under Construction
Lot Details
- 0.43 Acre Lot
- Lot Dimensions are 117.84 x 160
- Landscaped
HOA Fees
- $33 Monthly HOA Fees
Home Design
- Traditional Architecture
- Slab Foundation
- Frame Construction
- Architectural Shingle Roof
- Vinyl Siding
Interior Spaces
- 1,731 Sq Ft Home
- 1-Story Property
- Ceiling height of 9 feet or more
- Family Room
- Breakfast Room
- Combination Kitchen and Dining Room
- Laundry Room
Kitchen
- Gas Cooktop
- Dishwasher
- Granite Countertops
- Disposal
Flooring
- Carpet
- Vinyl
Bedrooms and Bathrooms
- 4 Bedrooms
- En-Suite Primary Bedroom
- 2 Full Bathrooms
Parking
- 2 Car Garage
- Driveway
Location
- Mineral Rights
Utilities
- Central Heating and Cooling System
- Tankless Water Heater
- Gas Water Heater
Community Details
- Built by D.R. Horton, Inc. - Gulf Coast
- Sugarview Estates Subdivision, Bienville B Floorplan
Listing and Financial Details
- Home warranty included in the sale of the property
- Assessor Parcel Number unk
Similar Homes in Vacherie, LA
Home Values in the Area
Average Home Value in this Area
Property History
| Date | Event | Price | Change | Sq Ft Price |
|---|---|---|---|---|
| 08/10/2023 08/10/23 | Sold | -- | -- | -- |
| 06/21/2023 06/21/23 | Pending | -- | -- | -- |
| 06/01/2023 06/01/23 | Price Changed | $269,900 | -3.2% | $156 / Sq Ft |
| 05/05/2023 05/05/23 | Price Changed | $278,900 | -3.5% | $161 / Sq Ft |
| 02/17/2023 02/17/23 | Price Changed | $288,900 | -3.3% | $167 / Sq Ft |
| 01/17/2023 01/17/23 | For Sale | $298,900 | -- | $173 / Sq Ft |
Tax History Compared to Growth
Tax History
| Year | Tax Paid | Tax Assessment Tax Assessment Total Assessment is a certain percentage of the fair market value that is determined by local assessors to be the total taxable value of land and additions on the property. | Land | Improvement |
|---|---|---|---|---|
| 2024 | $2,753 | $25,641 | $5,661 | $19,980 |
| 2023 | $538 | $5,000 | $5,000 | $0 |
| 2022 | $108 | $1,000 | $1,000 | $0 |
Agents Affiliated with this Home
-
Juli Jenkins

Seller's Agent in 2023
Juli Jenkins
Keller Williams Realty-First Choice
(225) 931-5867
1,996 Total Sales
Map
Source: Greater Baton Rouge Association of REALTORS®
MLS Number: 2023000865
APN: 700153974
- 23135 Planters Dr
- 23074 Riverbank St
- 23153 Oak St
- 19706 Highway 643
- 19451 Lemon St
- 19367 Mimosa St
- 22732 Louisiana 20
- 2132 Louisiana 20
- 198 Samantha Dr
- 160 Samantha Dr
- 161 Live Oak Dr
- 1362 Highway 20
- 2700 S Bank Ln
- 261 Marmande Ave
- 2291 Ballpark Dr
- 2156 Highway 20
- 2084 Church Ln
- 1711 Hwy 18
- Lot 337 Des Allemands Blvd
- Lot 338 Des Allemands Blvd
- 23053 Planters Dr
- 23086 Planters Dr
- 23015 Planters Dr
- 23091 Planters Dr
- 23041 Planters Dr
- 23029 Planters Dr
- 23042 Planters Dr
- 23028 Planters Dr
- 23079 Planters Dr
- 29385 Melon Ln
- 29395 Melon Ln
- 29374 Apricot Ln
- 29378 Apricot Ln
- 29388 Apricot Ln
- 29407 Melon Ln
- 29375 Apricot Ln
- 29339 Melon Ln
- 29350 Apricot Ln
- 23045 Apricot Dr
- 29361 Apricot Ln
