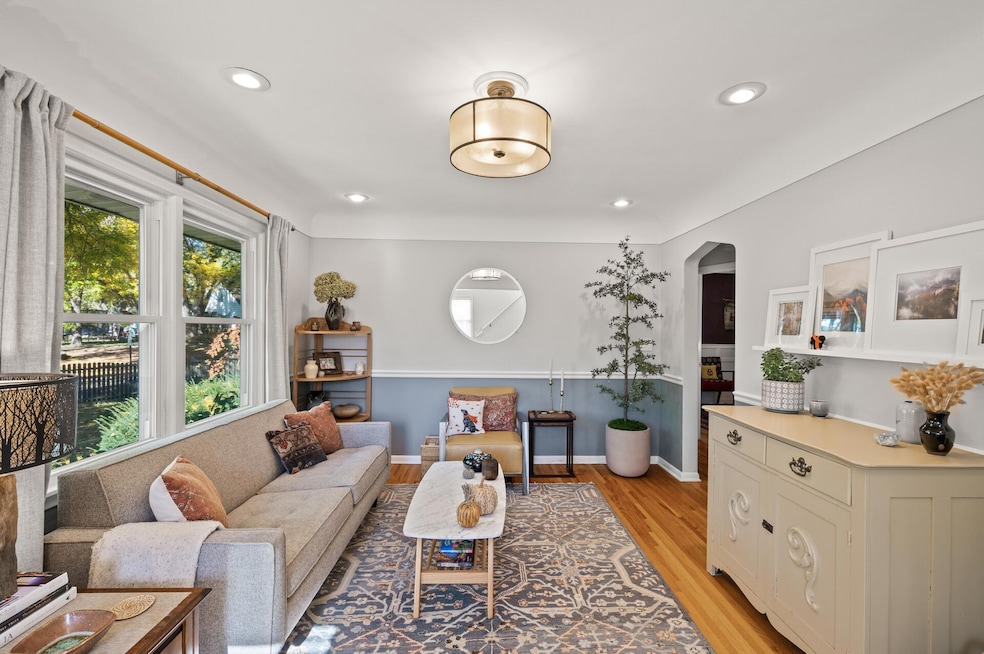
2303 17th Ave NW New Brighton, MN 55112
Highlights
- Main Floor Primary Bedroom
- Loft
- Stainless Steel Appliances
- Irondale Senior High School Rated A-
- No HOA
- Patio
About This Home
As of August 2025Multiple Offers - Deadline of Noon Sunday 6/1 for offers. This stunning home, situated on a corner lot with lush landscaping, features a concrete driveway and a spacious, stamped concrete patio perfect for enjoying long summer nights. As you step inside, you're welcomed by gorgeous wood floors and a bright, inviting living room. The main level includes the owner's suite, a guest bedroom, and an updated full bathroom. The fully renovated kitchen boasts beautiful inset cabinetry, a large island, and stainless steel appliances. The lower level offers a third guest bedroom, a remodeled 3/4 bathroom, and a spacious family room ideal for entertaining. The upper level features a generous loft and the final guest bedroom. Additional updates include a newer furnace, April Aire, garage (2018), and washer & dryer.
Home Details
Home Type
- Single Family
Est. Annual Taxes
- $4,336
Year Built
- Built in 1956
Lot Details
- 9,714 Sq Ft Lot
- Lot Dimensions are 130x110x126x28x37
- Wood Fence
Parking
- 2 Car Garage
Interior Spaces
- 1.5-Story Property
- Family Room
- Living Room
- Dining Room
- Loft
Kitchen
- Range
- Microwave
- Dishwasher
- Stainless Steel Appliances
Bedrooms and Bathrooms
- 4 Bedrooms
- Primary Bedroom on Main
Laundry
- Dryer
- Washer
Finished Basement
- Basement Fills Entire Space Under The House
- Basement Window Egress
Outdoor Features
- Patio
Utilities
- Forced Air Heating and Cooling System
- Humidifier
- Baseboard Heating
Community Details
- No Home Owners Association
- Sunnyside Heights Subdivision
Listing and Financial Details
- Assessor Parcel Number 183023140009
Ownership History
Purchase Details
Home Financials for this Owner
Home Financials are based on the most recent Mortgage that was taken out on this home.Purchase Details
Home Financials for this Owner
Home Financials are based on the most recent Mortgage that was taken out on this home.Purchase Details
Similar Homes in the area
Home Values in the Area
Average Home Value in this Area
Purchase History
| Date | Type | Sale Price | Title Company |
|---|---|---|---|
| Special Warranty Deed | $8,514,000 | None Listed On Document | |
| Warranty Deed | $262,624 | Burnet Title | |
| Warranty Deed | $165,000 | -- |
Mortgage History
| Date | Status | Loan Amount | Loan Type |
|---|---|---|---|
| Open | $24,000,000 | New Conventional | |
| Previous Owner | $190,000 | New Conventional | |
| Previous Owner | $203,920 | New Conventional |
Property History
| Date | Event | Price | Change | Sq Ft Price |
|---|---|---|---|---|
| 08/08/2025 08/08/25 | Sold | $485,000 | +8.0% | $261 / Sq Ft |
| 06/02/2025 06/02/25 | Pending | -- | -- | -- |
| 05/29/2025 05/29/25 | For Sale | $449,000 | -- | $242 / Sq Ft |
Tax History Compared to Growth
Tax History
| Year | Tax Paid | Tax Assessment Tax Assessment Total Assessment is a certain percentage of the fair market value that is determined by local assessors to be the total taxable value of land and additions on the property. | Land | Improvement |
|---|---|---|---|---|
| 2025 | $4,072 | $329,700 | $75,000 | $254,700 |
| 2023 | $4,072 | $313,600 | $75,000 | $238,600 |
| 2022 | $3,710 | $314,200 | $75,000 | $239,200 |
| 2021 | $3,482 | $267,700 | $75,000 | $192,700 |
| 2020 | $3,652 | $261,200 | $67,200 | $194,000 |
| 2019 | $3,034 | $251,900 | $67,200 | $184,700 |
| 2018 | $2,658 | $224,100 | $67,200 | $156,900 |
| 2017 | $3,818 | $194,900 | $67,200 | $127,700 |
| 2016 | $3,610 | $0 | $0 | $0 |
| 2015 | $3,280 | $178,500 | $62,700 | $115,800 |
| 2014 | $3,150 | $0 | $0 | $0 |
Agents Affiliated with this Home
-
Joseph Walsh

Seller's Agent in 2025
Joseph Walsh
POP Realty MN
(651) 226-3106
5 in this area
415 Total Sales
-
Shawn Wilson

Seller Co-Listing Agent in 2025
Shawn Wilson
POP Realty MN
(651) 283-0446
5 in this area
421 Total Sales
-
Mary Quinn
M
Buyer's Agent in 2025
Mary Quinn
Edina Realty, Inc.
(763) 234-2342
2 in this area
65 Total Sales
Map
Source: NorthstarMLS
MLS Number: 6728375
APN: 18-30-23-14-0009
- 1500 Mississippi St
- 2454 Long Lake Rd
- 1272 Poppyseed Dr
- 2182 Lakebrook Dr
- 1158 Rockstone Ln
- 2001 Long Lake Rd
- 5061 Long Lake Rd
- 2087 Violet Ln
- 5060 Sunnyside Rd
- 1900 15th Ave NW
- 2542 Silver Lake Rd NW
- 5125 Irondale Rd
- 2613 Woodale Dr
- 2685 Valley View Ln
- 7625 Pleasant View Dr
- 5164 Longview Dr
- 2005 28th Ave NW Unit 102
- 5237 Sunnyside Rd
- 2721 Rice Creek Rd
- 1638 23rd Ave NW





