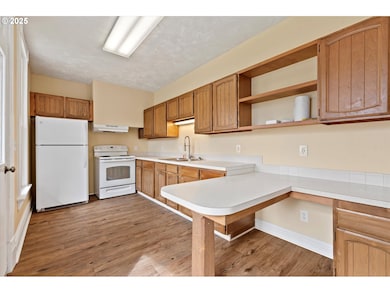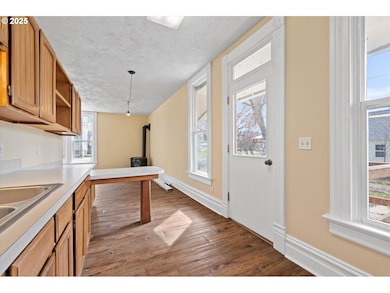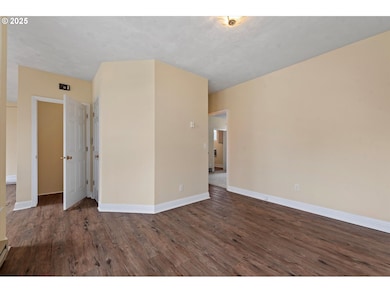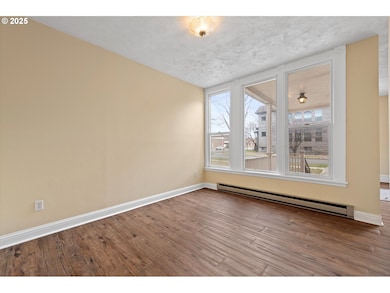
$290,000
- 4 Beds
- 1 Bath
- 1,437 Sq Ft
- 1279 Washington Ave
- Baker City, OR
Totally Move-In Ready! Check out this freshly renovated 4-bedroom, 1-bath home on a corner lot—just a stone’s throw from Brooklyn Elementary. Inside, everything’s been updated: new kitchen, bathroom, flooring, doors, trim, fixtures—you name it. There’s a brand-new gas furnace, updated plumbing and electrical, plus new windows and fresh exterior paint. Out back, you’ll find a fenced yard with a
Robert Reedy The Oregon Realty Group






