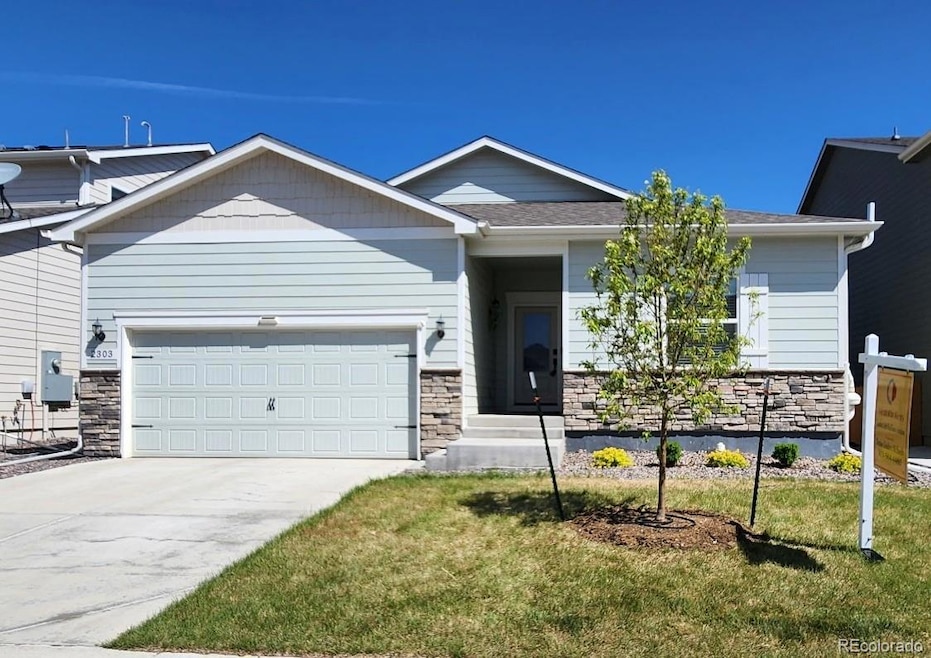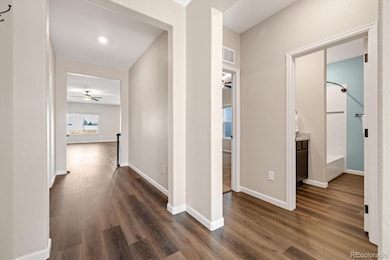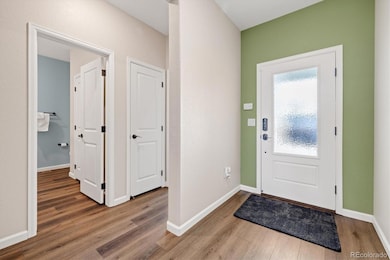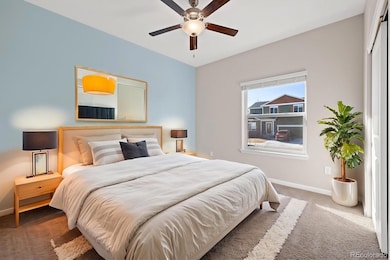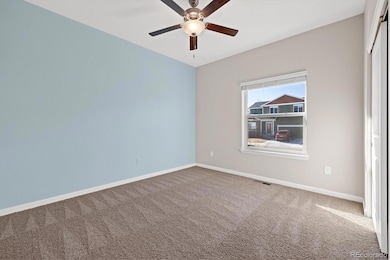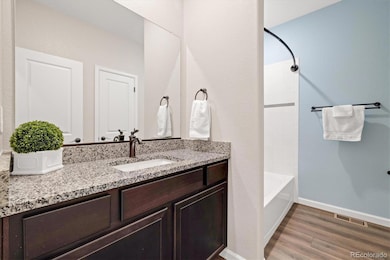Estimated payment $3,249/month
Highlights
- Primary Bedroom Suite
- Open Floorplan
- High Ceiling
- Mead Elementary School Rated A-
- Deck
- Great Room
About This Home
Welcome to this wonderful 4-year-old home nestled in the peaceful charm of Mead! Experience the best of small-town living with community events, top-rated schools, and easy access to major conveniences.
This thoughtfully designed 3-bedroom, 2-bathroom home plus a dedicated office offers a spacious and functional layout perfect for any lifestyle. Step inside from the inviting covered front porch into a welcoming foyer, where you'll find two generously sized bedrooms, a full bath, and a private office—ideal for remote work or a creative space.
The open-concept great room flows seamlessly into the bright living area, dining space, and modern kitchen. The kitchen is a dream, featuring a large island for meal prep and entertaining, a walk-in pantry, and newer appliances, including a brand-new refrigerator.
Retreat to the private primary suite, complete with a luxurious 5-piece ensuite bath and a spacious walk-in closet. A separate laundry room and a 2-car garage provide extra convenience, and best of all, the sale includes a Toro electric mower, weed wacker, blower, gardening tools, and an additional refrigerator. Main floor living at it's best!!
This Smart Home is packed with modern features, including a Ring doorbell, smart locks, a smart garage door opener, smart outlets, and a Nest thermostat with temperature pods for ultimate comfort. A security system adds an extra layer of peace of mind.
Step outside to your covered backyard patio, complete with pull-down shade and lighting, plus a small animal enclosure for your furry or feathered friends. And to top it all off, enjoy permanent "Jellyfish-style" exterior lighting—perfect for celebrating every holiday in style!
Conveniently located just 10 minutes from I-25, 5 minutes from historic downtown Mead, and 15 minutes from Longmont, this move-in-ready home is waiting for its next lucky owner.
Don’t miss out on this fantastic opportunity—schedule your showing today!
Listing Agent
MB Leading Light RE Solutions Brokerage Email: DGMCSHEEHY@COMCAST.NET,303-564-4460 License #001023785 Listed on: 03/21/2025
Home Details
Home Type
- Single Family
Est. Annual Taxes
- $5,576
Year Built
- Built in 2021
Lot Details
- 5,500 Sq Ft Lot
- South Facing Home
- Property is Fully Fenced
- Level Lot
- Front and Back Yard Sprinklers
HOA Fees
- $40 Monthly HOA Fees
Parking
- 2 Car Attached Garage
Home Design
- Frame Construction
- Composition Roof
- Radon Mitigation System
Interior Spaces
- 1,979 Sq Ft Home
- 1-Story Property
- Open Floorplan
- High Ceiling
- Ceiling Fan
- Entrance Foyer
- Smart Doorbell
- Great Room
- Dining Room
- Home Office
- Crawl Space
- Laundry Room
Kitchen
- Walk-In Pantry
- Range
- Microwave
- Dishwasher
- Kitchen Island
- Granite Countertops
- Disposal
Flooring
- Tile
- Vinyl
Bedrooms and Bathrooms
- 3 Main Level Bedrooms
- Primary Bedroom Suite
- Walk-In Closet
- 2 Full Bathrooms
Home Security
- Smart Security System
- Smart Locks
- Smart Thermostat
- Radon Detector
- Carbon Monoxide Detectors
- Fire and Smoke Detector
Outdoor Features
- Deck
- Covered Patio or Porch
- Exterior Lighting
Schools
- Mead Elementary And Middle School
- Mead High School
Additional Features
- Smoke Free Home
- Forced Air Heating and Cooling System
Community Details
- Association fees include ground maintenance
- Liberty Mead Metro District Association, Phone Number (970) 857-0872
- Built by LGI Homes
- Sorrento Subdivision, Pike Floorplan
Listing and Financial Details
- Exclusions: Seller's personal property
- Assessor Parcel Number R8957832
Map
Home Values in the Area
Average Home Value in this Area
Tax History
| Year | Tax Paid | Tax Assessment Tax Assessment Total Assessment is a certain percentage of the fair market value that is determined by local assessors to be the total taxable value of land and additions on the property. | Land | Improvement |
|---|---|---|---|---|
| 2025 | $5,350 | $31,970 | $8,440 | $23,530 |
| 2024 | $5,350 | $31,970 | $8,440 | $23,530 |
| 2023 | $5,656 | $36,050 | $9,130 | $26,920 |
| 2022 | $4,614 | $27,940 | $8,760 | $19,180 |
| 2021 | $1,676 | $9,810 | $9,810 | $0 |
| 2020 | $56 | $330 | $330 | $0 |
| 2019 | $12 | $40 | $40 | $0 |
Property History
| Date | Event | Price | Change | Sq Ft Price |
|---|---|---|---|---|
| 07/10/2025 07/10/25 | Price Changed | $515,000 | -2.6% | $260 / Sq Ft |
| 05/02/2025 05/02/25 | Price Changed | $529,000 | -1.1% | $267 / Sq Ft |
| 03/21/2025 03/21/25 | For Sale | $535,000 | -- | $270 / Sq Ft |
Purchase History
| Date | Type | Sale Price | Title Company |
|---|---|---|---|
| Special Warranty Deed | $520,900 | First American Title |
Mortgage History
| Date | Status | Loan Amount | Loan Type |
|---|---|---|---|
| Open | $468,810 | New Conventional |
Source: REcolorado®
MLS Number: 8480394
APN: R8957832
- 2287 Murray St
- 14868 Guernsey Dr
- 14827 Longhorn Dr
- 14817 Longhorn Dr
- 14786 Longhorn Dr
- 14758 Normande Dr
- 0/TBD Vacant Land
- 2411 Pinzgauer St
- 0 Tbd Vacant Land Unit 978934
- 14670 Guernsey Dr
- 14640 Guernsey Dr
- 15285 Ypsilon Cir
- 15135 Mattana Dr
- 15287 Ypsilon Cir
- 15124 Mattana Dr
- 15303 Ypsilon Cir
- 212 Mulligan Lake Dr
- 15283 Ypsilon Cir
- 15300 Ypsilon Cir
- 16071 Ginger Ave
- 14640 Guernsey Dr
- 212 Mulligan Lake Dr
- 214 Eagle Ave
- 4157 Limestone Ave
- 13715 Siltstone St
- 1605 County Line Rd
- 1927 Rannoch Dr
- 4708 Colorado River Dr
- 1100 E 17th Ave
- 804 Summer Hawk Dr Unit 7301
- 1249 Button Rock Dr Unit Basement
- 11334 Business Park Cir
- 11371 Arbor St
- 2205 Alpine St
- 920 Cedar Pine Dr
- 1685 Cowles Ave
- 2650 Erfert St
- 2770 Copper Peak Ln
- 2315 Zlaten Dr
- 1430 Lashley St
