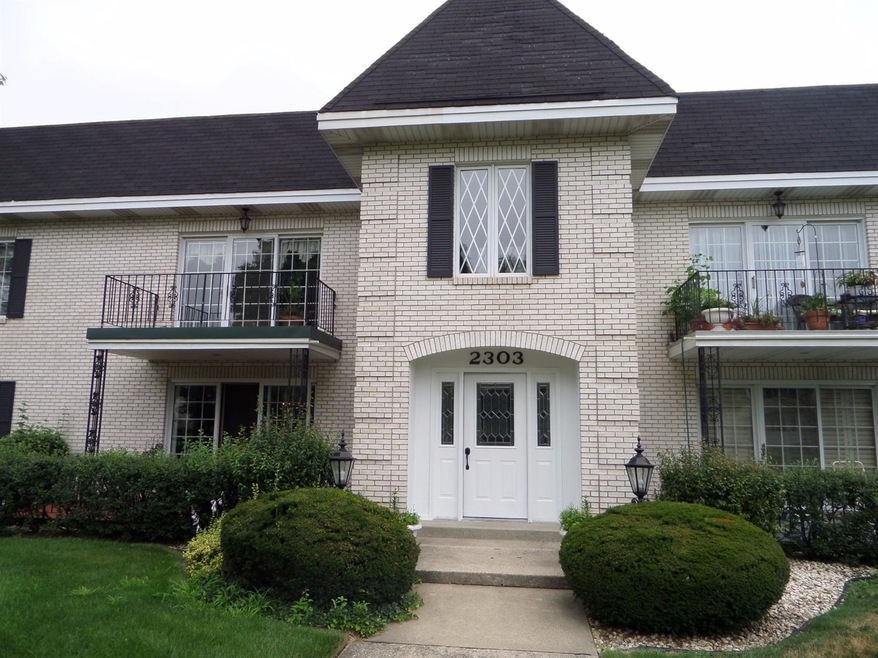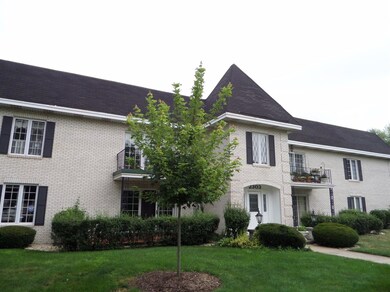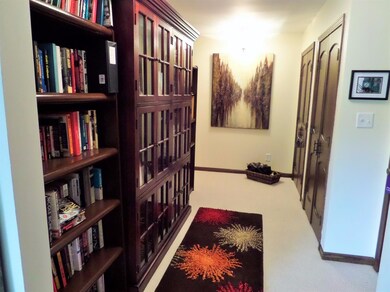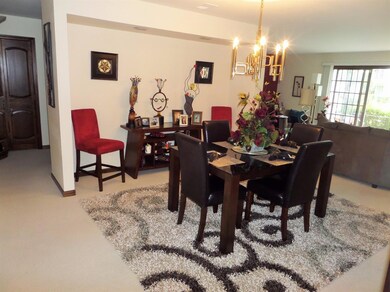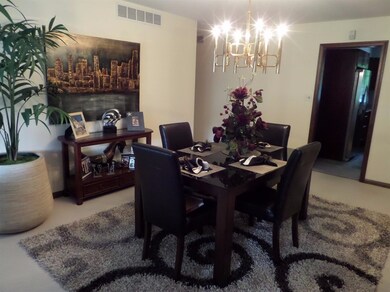
2303 Bordeaux Walk Unit A1 Highland, IN 46322
Highlights
- Recreation Room
- Main Floor Bedroom
- Covered patio or porch
- Wooded Lot
- Den
- Formal Dining Room
About This Home
As of November 2017Right next door to everything but you would never know it! Large main floor condo situated in a serene park-like setting offering 2 beds/2 baths. Greet family and guests in the grand foyer entry which leads to the livingroom with sliding door to cozy covered patio. Open concept dining room conveniently located next to the updated kitchen which features gorgeous granite counters, stainless steel appliances, and access to breakfast room. Beautiful wood paneling is highlighted in the den/office area complete with large wet bar and can be easily closed off from living room. Master en suite includes oversized walk-in closet, separate vanity with sink, and private bathroom with bidet. Garage offers extra storage room. The property grounds are simply beautiful. Schedule a showing today to see for yourself!
Last Agent to Sell the Property
Frame Property Network, Inc License #RB14037303 Listed on: 07/11/2017
Last Buyer's Agent
Frame Property Network, Inc License #RB14037303 Listed on: 07/11/2017
Property Details
Home Type
- Condominium
Est. Annual Taxes
- $3,247
Year Built
- Built in 1973
Lot Details
- Landscaped
- Wooded Lot
Parking
- 1 Car Detached Garage
- Garage Door Opener
- Off-Street Parking
Home Design
- Brick Exterior Construction
Interior Spaces
- 2,168 Sq Ft Home
- Wet Bar
- Living Room
- Formal Dining Room
- Den
- Recreation Room
- Home Security System
Kitchen
- Portable Electric Range
- Microwave
- Dishwasher
- Disposal
Bedrooms and Bathrooms
- 2 Bedrooms
- Main Floor Bedroom
- En-Suite Primary Bedroom
- Bathroom on Main Level
Laundry
- Laundry Room
- Laundry on main level
- Dryer
- Washer
Outdoor Features
- Covered patio or porch
- Outdoor Storage
Utilities
- Cooling Available
- Forced Air Heating System
- Cable TV Available
Listing and Financial Details
- Assessor Parcel Number 450729232049000026
Community Details
Pet Policy
- No Pets Allowed
Additional Features
- Chateau Fountaine/Les Chateaux Subdivision
- Net Lease
Ownership History
Purchase Details
Home Financials for this Owner
Home Financials are based on the most recent Mortgage that was taken out on this home.Purchase Details
Home Financials for this Owner
Home Financials are based on the most recent Mortgage that was taken out on this home.Purchase Details
Home Financials for this Owner
Home Financials are based on the most recent Mortgage that was taken out on this home.Purchase Details
Purchase Details
Similar Homes in the area
Home Values in the Area
Average Home Value in this Area
Purchase History
| Date | Type | Sale Price | Title Company |
|---|---|---|---|
| Warranty Deed | -- | Fidelity National Title Co | |
| Warranty Deed | -- | Community Title Co | |
| Interfamily Deed Transfer | -- | Community Title Company | |
| Deed | $115,000 | -- | |
| Quit Claim Deed | -- | -- |
Mortgage History
| Date | Status | Loan Amount | Loan Type |
|---|---|---|---|
| Open | $131,310 | New Conventional | |
| Previous Owner | $86,250 | New Conventional |
Property History
| Date | Event | Price | Change | Sq Ft Price |
|---|---|---|---|---|
| 11/08/2017 11/08/17 | Sold | $145,900 | 0.0% | $67 / Sq Ft |
| 11/01/2017 11/01/17 | Pending | -- | -- | -- |
| 07/11/2017 07/11/17 | For Sale | $145,900 | +14.4% | $67 / Sq Ft |
| 09/26/2014 09/26/14 | Sold | $127,500 | 0.0% | $63 / Sq Ft |
| 09/26/2014 09/26/14 | Pending | -- | -- | -- |
| 08/06/2013 08/06/13 | For Sale | $127,500 | +10.9% | $63 / Sq Ft |
| 05/24/2012 05/24/12 | Sold | $115,000 | 0.0% | $59 / Sq Ft |
| 03/30/2012 03/30/12 | Pending | -- | -- | -- |
| 05/31/2011 05/31/11 | For Sale | $115,000 | -- | $59 / Sq Ft |
Tax History Compared to Growth
Tax History
| Year | Tax Paid | Tax Assessment Tax Assessment Total Assessment is a certain percentage of the fair market value that is determined by local assessors to be the total taxable value of land and additions on the property. | Land | Improvement |
|---|---|---|---|---|
| 2024 | $5,260 | $228,000 | $35,000 | $193,000 |
| 2023 | $1,654 | $202,700 | $35,000 | $167,700 |
| 2022 | $1,654 | $173,700 | $27,500 | $146,200 |
| 2021 | $1,624 | $163,800 | $25,000 | $138,800 |
| 2020 | $1,433 | $154,600 | $25,000 | $129,600 |
| 2019 | $1,472 | $142,700 | $25,000 | $117,700 |
| 2018 | $1,359 | $129,100 | $25,000 | $104,100 |
| 2017 | $1,490 | $134,500 | $25,000 | $109,500 |
| 2016 | $3,247 | $134,500 | $25,000 | $109,500 |
| 2014 | $2,825 | $118,500 | $25,000 | $93,500 |
| 2013 | $3,036 | $130,600 | $25,000 | $105,600 |
Agents Affiliated with this Home
-

Seller's Agent in 2017
Anita Frame
Frame Property Network, Inc
(219) 743-0216
3 in this area
38 Total Sales
-
T
Seller's Agent in 2014
Tina Douglass
McColly Real Estate
(219) 808-3236
53 Total Sales
-
S
Seller's Agent in 2012
Sandra Hernandez
McColly Real Estate
Map
Source: Northwest Indiana Association of REALTORS®
MLS Number: GNR418304
APN: 45-07-29-232-049.000-026
- 2300 Bordeaux Walk Unit A2
- 8952 Branton Ave
- 2305 Martha St Unit D2
- 9120 Southmoor Ave
- 9115 Woodward Ave
- 2130 Martha St
- 2440 Martha St
- 9210 Woodward Ave
- 8816 Woodward Ave
- 9014 Hook St
- 9225 Wildwood Dr
- 9214 Wildwood Dr
- 2620 Parkway Dr
- 2418 Ridge Rd
- 2329 Hart Rd Unit 1C
- 1924 Tulip Ln
- 9331 Wildwood Dr
- 2618 41st St
- 2117 Azalea Dr
- 9224-9228 Spring St
